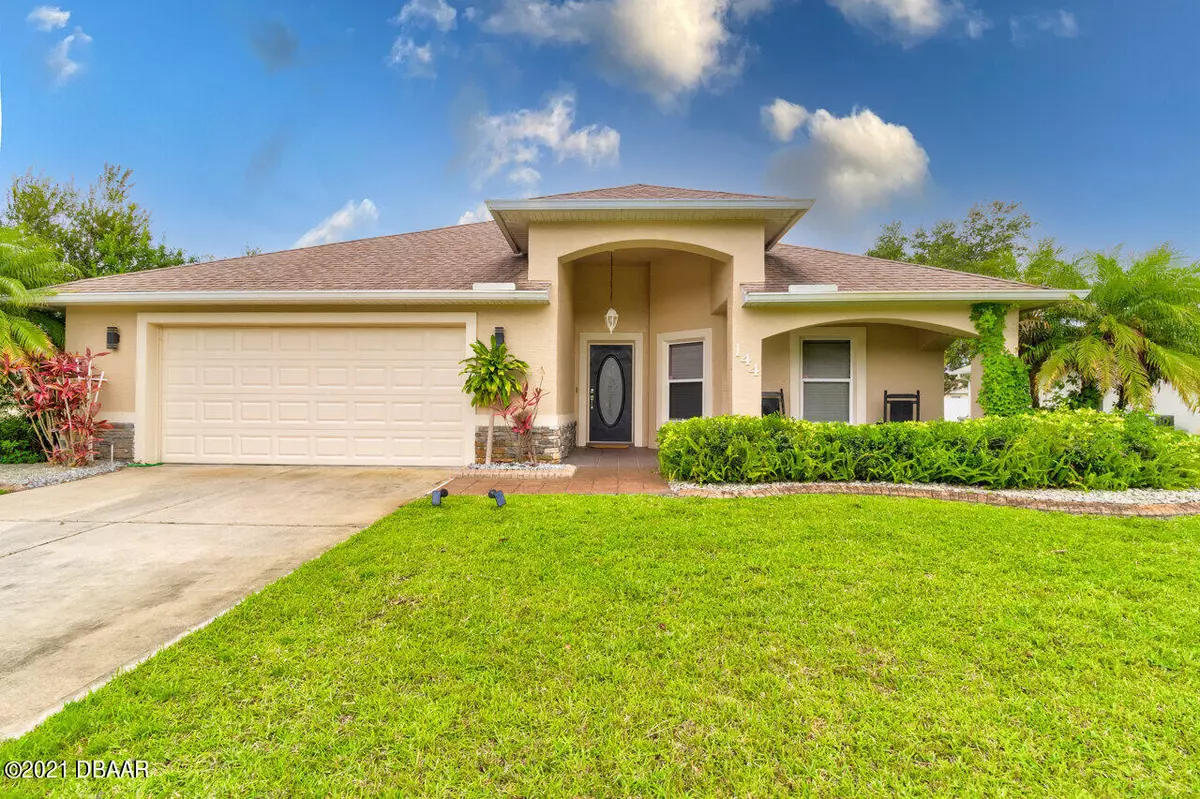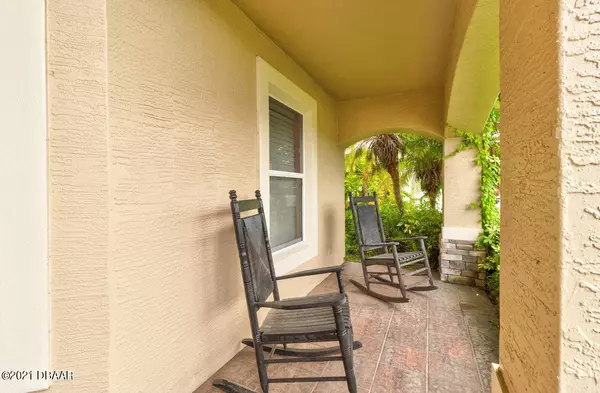$359,900
$359,900
For more information regarding the value of a property, please contact us for a free consultation.
144 Grey Dapple WAY Ormond Beach, FL 32174
3 Beds
2 Baths
1,962 SqFt
Key Details
Sold Price $359,900
Property Type Single Family Home
Sub Type Single Family Residence
Listing Status Sold
Purchase Type For Sale
Square Footage 1,962 sqft
Price per Sqft $183
Subdivision Tymber Crossings
MLS Listing ID 1085272
Sold Date 09/24/21
Style Ranch
Bedrooms 3
Full Baths 2
HOA Fees $400
Originating Board Daytona Beach Area Association of REALTORS®
Year Built 2004
Annual Tax Amount $3,135
Property Description
Beautifully updated, Ormond Beach home located within the desirable Tymber Crossing community! Features include an open concept floor plan, with porcelain tile floors in the high traffic areas, vaulted ceilings, updated kitchen and bathrooms, and lots of natural sunlight! The AC and hot water heater are newer (2017) and other updates include new kitchen and bathroom faucets, rain shower head in master bath, wood laminate flooring in all bedrooms (no carpet anywhere in home), inside laundry, and spacious 2 car garage! PLUS, built-in concrete safe room; FEMA approved to withstand tornado winds up to 300 mph AND has a two-hour firing rating with deadbolt to protect against weather or home invasion. Master bedroom is HUGE and includes not 1, but 2 walk in closets! The exterior features a LARGE LARGE
privacy fenced yard with newly installed pavered patio and patio pit, and new irrigation system. This yard is spacious enough for pool, pet lover, or those looking for some space to enjoy the outdoors. Centrally located just minutes to shopping, the highway, and beach! Hurry! This home is move in ready and won't last long. All information taken from the tax record, and while deemed reliable, cannot be guaranteed.
Location
State FL
County Volusia
Community Tymber Crossings
Direction From I-95 go west on Granada Blvd (SR-40) to right on Tymber Creek Rd; to left on Peruvian Ln; to left on Grey Dapple
Interior
Interior Features Ceiling Fan(s)
Heating Central, Electric
Cooling Central Air
Exterior
Parking Features Attached
Garage Spaces 2.0
Roof Type Shingle
Accessibility Common Area
Porch Front Porch, Rear Porch, Screened
Total Parking Spaces 2
Garage Yes
Building
Water Public
Architectural Style Ranch
Structure Type Block,Concrete,Stucco
Others
Senior Community No
Tax ID 412513001140
Acceptable Financing FHA, VA Loan
Listing Terms FHA, VA Loan
Read Less
Want to know what your home might be worth? Contact us for a FREE valuation!

Our team is ready to help you sell your home for the highest possible price ASAP






