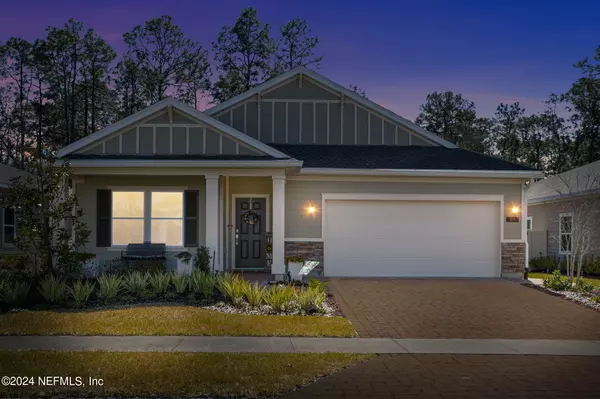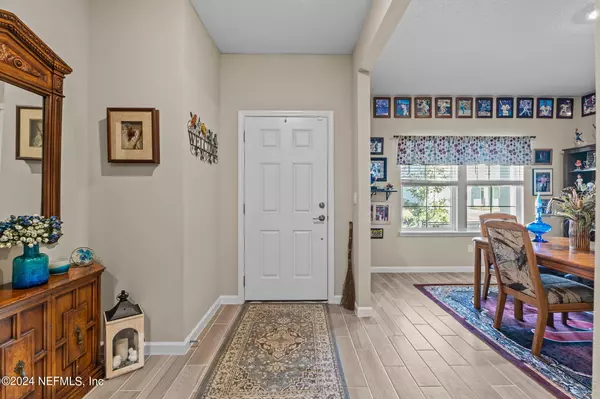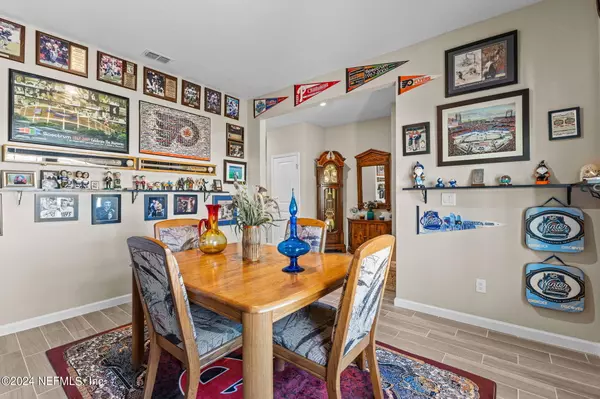$460,000
$469,000
1.9%For more information regarding the value of a property, please contact us for a free consultation.
69 REN WAY St Johns, FL 32259
3 Beds
2 Baths
2,121 SqFt
Key Details
Sold Price $460,000
Property Type Single Family Home
Sub Type Single Family Residence
Listing Status Sold
Purchase Type For Sale
Square Footage 2,121 sqft
Price per Sqft $216
Subdivision Grand Creek North
MLS Listing ID 2010266
Sold Date 06/14/24
Bedrooms 3
Full Baths 2
HOA Fees $92/qua
HOA Y/N Yes
Originating Board realMLS (Northeast Florida Multiple Listing Service)
Year Built 2022
Annual Tax Amount $4,792
Lot Size 6,534 Sqft
Acres 0.15
Property Description
This stunning No CDD fee home is perfect for families of all sizes. The open floor plan creates a seamless flow between the living, dining & kitchen areas, making it perfect for entertaining guests. The office and flex room provide versatility and can be utilized as a home office, gym or a playroom. One of the standout features is the screed-in patio which provides a serene spot to unwind or entertain. Add'l features of this home include tankless water heater, stainless steel appliances, stunning quartz countertops & more. You'll appreciate the attn to detail that went into the construction & the various upgrades throughout. Just a short distance away you'll find a variety of highly-rated schools, where your children can receive an outstanding education. Don't miss out on the opportunity to make this captivating property your new home. Contact us today to schedule a private tour and experience the epitome of luxury living in St. Johns. Your dream home awaits!
Location
State FL
County St. Johns
Community Grand Creek North
Area 302-Orangedale Area
Direction Coming from i-95N Turn right onto County Rd 210 W, 4.9 mi Turn left to stay on County Rd 210 W, 2.9 mi Turn right onto Longleaf Pine Pkwy. 0.6 mi Turn left onto Brown Bear Run, 0.6 mi Turn right onto Ren Wy, Destination will be on the left
Interior
Interior Features Breakfast Bar, Ceiling Fan(s), Eat-in Kitchen, Kitchen Island, Open Floorplan, Pantry, Primary Bathroom -Tub with Separate Shower, Walk-In Closet(s)
Heating Central
Cooling Central Air
Flooring Carpet, Tile
Furnishings Unfurnished
Laundry In Unit, Lower Level
Exterior
Parking Features Garage, Garage Door Opener, Off Street
Garage Spaces 2.0
Fence Back Yard
Pool Community
Utilities Available Electricity Available, Electricity Connected, Natural Gas Available, Natural Gas Connected, Sewer Connected, Water Available, Water Connected
Amenities Available Management - Off Site, Playground
View Protected Preserve
Roof Type Shingle
Porch Front Porch, Screened
Total Parking Spaces 2
Garage Yes
Private Pool No
Building
Lot Description Sprinklers In Front, Sprinklers In Rear
Sewer Public Sewer
Water Public
New Construction No
Schools
Elementary Schools Hickory Creek
Middle Schools Switzerland Point
High Schools Bartram Trail
Others
HOA Fee Include Maintenance Grounds
Senior Community No
Tax ID 0100811270
Acceptable Financing Cash, Conventional, FHA, USDA Loan, VA Loan
Listing Terms Cash, Conventional, FHA, USDA Loan, VA Loan
Read Less
Want to know what your home might be worth? Contact us for a FREE valuation!

Our team is ready to help you sell your home for the highest possible price ASAP
Bought with RE/MAX SPECIALISTS






