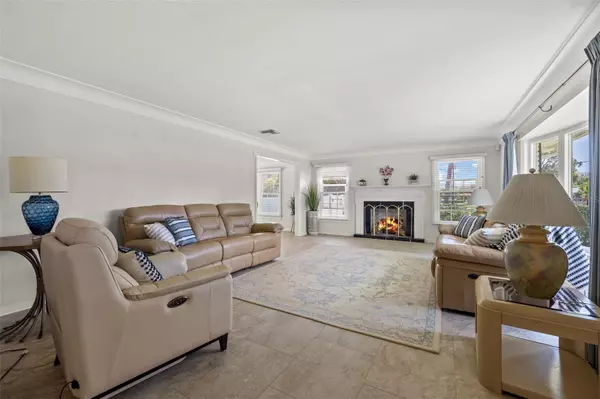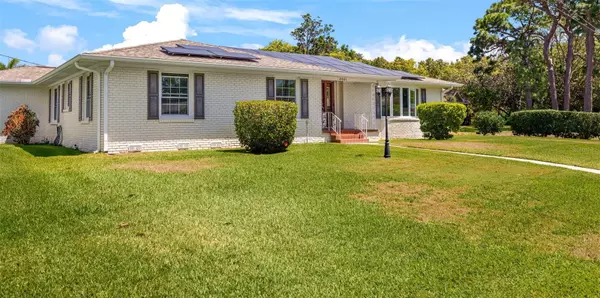$635,000
$650,000
2.3%For more information regarding the value of a property, please contact us for a free consultation.
3601 18TH AVE N Saint Petersburg, FL 33713
3 Beds
3 Baths
2,122 SqFt
Key Details
Sold Price $635,000
Property Type Single Family Home
Sub Type Single Family Residence
Listing Status Sold
Purchase Type For Sale
Square Footage 2,122 sqft
Price per Sqft $299
Subdivision Harshaw Lake 2
MLS Listing ID U8237531
Sold Date 06/17/24
Bedrooms 3
Full Baths 2
Half Baths 1
Construction Status Appraisal,Financing,Inspections
HOA Y/N No
Originating Board Stellar MLS
Year Built 1964
Annual Tax Amount $8,170
Lot Size 10,018 Sqft
Acres 0.23
Lot Dimensions 100x100
Property Description
Welcome to Harshaw!! This 3 bedroom, 2.5 bathroom pool home with solar panels and a large corner lot offers the perfect blend of luxury, comfort, and sustainability. With its spacious interior (2122 sq ft), outdoor oasis, and eco-friendly features, it truly embodies the epitome of modern living. Once inside, your attention is quickly drawn to the spacious living room flooded with natural light and the cozy electric fireplace. The kitchen, renovated in 2016, is a chef's delight, boasting modern stainless steel appliances, sleek quartz countertops, ample cabinet space, a large island with bar seating, and a built-in desk. The Primary suite is a luxurious retreat, complete with a generously sized bedroom, two closets, and en-suite bathroom. The bathroom features dual vanities and a walk-in shower. Two additional bedrooms, each with ample closet space, offer comfort and privacy for family members or guests. The hall bath has been preserved to embrace it's original 60's charm and is in impeccable condition. The indoor laundry and 1/2 bath are conveniently located off the kitchen hallway. This 1/2 bath is also easy to access from the pool. Stepping out into the backyard, you are greeted by Florida living at its finest. A sparkling salt water pool takes center stage, surrounded by a paved patio area perfect for lounging and soaking up the sun. The screened-in enclosure makes for easy pool maintenance and a bug-free environment. MORE THINGS TO LOVE: 2022 solar panels (paid off) with a 20 year warranty; This brick home is built on a crawl space allowing easy access to plumbing, 2021 Shed, 2015 Roof, 2016 Electric Panel, 2016 Gutters, 2021 A/C, 2023 Pool Heater, 2024 Garage Door, Hurricane-rated Windows, 2016 Updated Plumbing, AND No Flood Insurance Required!! Conveniently located close to shopping, St. Pete Beach, Ft De Soto, tons of restaurants, Publix, Sams, minutes to downtown St. Pete, and easy access to I275. This home is move-in ready! Just bring your swimsuit!
Location
State FL
County Pinellas
Community Harshaw Lake 2
Direction N
Interior
Interior Features Ceiling Fans(s), Crown Molding, Open Floorplan, Primary Bedroom Main Floor, Solid Surface Counters, Solid Wood Cabinets
Heating Central, Electric, Solar
Cooling Central Air
Flooring Carpet, Ceramic Tile, Tile
Fireplaces Type Electric
Fireplace true
Appliance Cooktop, Dishwasher, Disposal, Dryer, Electric Water Heater, Exhaust Fan, Freezer, Ice Maker, Microwave, Range, Range Hood, Washer
Laundry Inside, Laundry Room
Exterior
Exterior Feature Irrigation System, Lighting, Private Mailbox, Rain Gutters, Sliding Doors, Sprinkler Metered, Storage
Parking Features Boat, Curb Parking, Driveway, Garage Door Opener, Garage Faces Side, Ground Level, Guest
Garage Spaces 1.0
Fence Vinyl
Pool Gunite, Heated, Pool Sweep, Salt Water
Utilities Available Cable Available, Cable Connected, Electricity Connected, Public, Sewer Connected, Sprinkler Well
View Pool
Roof Type Shingle
Attached Garage true
Garage true
Private Pool Yes
Building
Lot Description Cul-De-Sac, City Limits, Landscaped, Level, Paved
Story 1
Entry Level One
Foundation Brick/Mortar, Crawlspace, Stem Wall
Lot Size Range 0 to less than 1/4
Sewer Public Sewer
Water Public
Architectural Style Florida, Ranch
Structure Type Block,Brick,Wood Frame
New Construction false
Construction Status Appraisal,Financing,Inspections
Schools
Elementary Schools Mount Vernon Elementary-Pn
Middle Schools Tyrone Middle-Pn
High Schools St. Petersburg High-Pn
Others
Senior Community No
Ownership Fee Simple
Acceptable Financing Cash, Conventional, FHA, VA Loan
Listing Terms Cash, Conventional, FHA, VA Loan
Special Listing Condition None
Read Less
Want to know what your home might be worth? Contact us for a FREE valuation!

Our team is ready to help you sell your home for the highest possible price ASAP

© 2025 My Florida Regional MLS DBA Stellar MLS. All Rights Reserved.
Bought with CHARLES RUTENBERG REALTY INC






