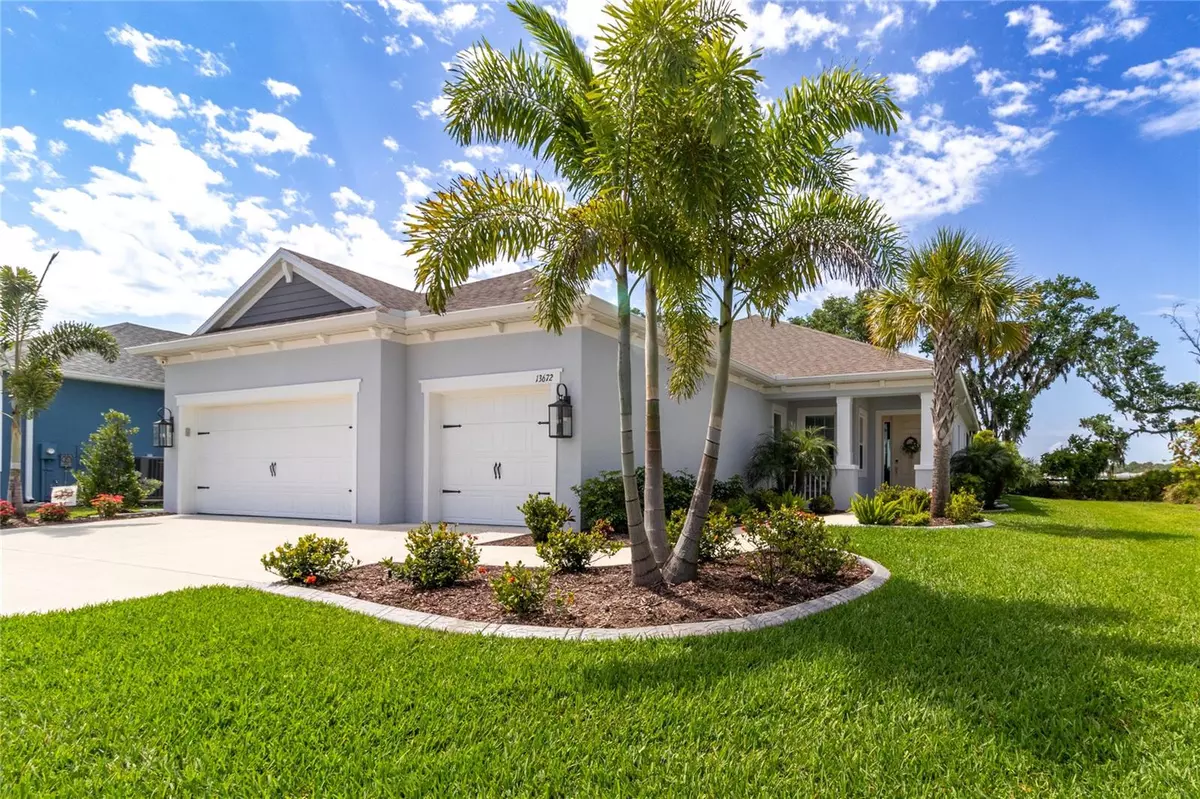$680,000
$686,000
0.9%For more information regarding the value of a property, please contact us for a free consultation.
13672 OLD CREEK CT Parrish, FL 34219
3 Beds
2 Baths
2,274 SqFt
Key Details
Sold Price $680,000
Property Type Single Family Home
Sub Type Single Family Residence
Listing Status Sold
Purchase Type For Sale
Square Footage 2,274 sqft
Price per Sqft $299
Subdivision Canoe Creek Ph I
MLS Listing ID A4604011
Sold Date 06/25/24
Bedrooms 3
Full Baths 2
HOA Fees $175/mo
HOA Y/N Yes
Originating Board Stellar MLS
Year Built 2021
Annual Tax Amount $6,083
Lot Size 9,147 Sqft
Acres 0.21
Property Description
A Stunning Home in the Expansive Canoe Creek Community
Welcome to your dream home in beautiful Canoe Creek, A smart home where all you need is your phone to turn on the pool heater,
open the garage and front door, turn on lights and control thermostat. By Neil Communities This immaculate property offers an unparalleled living experience, combining elegance with functionality. Enjoy the airy and open feel of the Bright Meadow floor plan, offering ample space for comfortable living and entertaining.
Luxurious Upgrades: Crown molding, exuding sophistication. Designer wood cabinets grace the kitchen and laundry room, Quartz countertops in both indoor and outdoor kitchens, as well as custom window treatments throughout, elevating the aesthetics of these spaces. A custom upgraded laundry room adds convenience and style to your daily routines.
Gourmet Kitchen: Delight in the culinary haven featuring a wood-clad hood over the gas stove, enjoy the designer upgraded custom pantry, The kitchen is a chef's paradise, equipped with everything you need for culinary adventures. Each of the three bedrooms boast ample closet space, with the primary having 2 separate walk in closets. You will enjoy spending time in the ensuite bath, a truly spa like environment. The ensuite and guest bath are both spacious and inviting.
In your own private oasis, step into your backyard sanctuary featuring a custom private pool with a sun ledge and water features. Dive into relaxation in the saltwater pool, complete with a vacuum system for easy maintenance.
Host memorable gatherings in the outdoor kitchen, complete with quartz countertops. Whether it's a summer barbecue or a cozy evening under the stars, this space is perfect for entertaining guests' poolside.
Oversize 3-Car Garage: The spacious garage boasts epoxy flooring and overhead storage, providing plenty of room for vehicles and storage needs.
The property has been meticulously landscaped by professionals, showcasing upgraded plants such as foxtail ferns and palms. Custom curbing enhances the aesthetics while gutters added to the home ensure proper drainage. Close to shopping, great schools and beautiful beaches. Canoe Creek community offers a luxurious and active lifestyle with amenities such as a resort-style pool, pickleball courts, dog park, a fitness center, clubhouse, and an onsite lifestyle director. These features focus on recreational activities, social engagement, and overall well-being for the residents. It is truly a great place for individuals or families who enjoy an active and vibrant community environment. Garage freezer does not convey.
Location
State FL
County Manatee
Community Canoe Creek Ph I
Zoning PD-R
Interior
Interior Features Cathedral Ceiling(s), Ceiling Fans(s), Coffered Ceiling(s), Crown Molding, Eat-in Kitchen, High Ceilings, Kitchen/Family Room Combo, Open Floorplan, Primary Bedroom Main Floor, Solid Surface Counters, Solid Wood Cabinets, Stone Counters, Tray Ceiling(s), Vaulted Ceiling(s), Walk-In Closet(s), Window Treatments
Heating Central
Cooling Central Air
Flooring Ceramic Tile
Fireplace false
Appliance Cooktop, Dishwasher, Disposal, Dryer, Electric Water Heater, Microwave, Range, Range Hood, Refrigerator, Washer, Water Softener
Laundry Electric Dryer Hookup, Laundry Room, Washer Hookup
Exterior
Exterior Feature Lighting, Outdoor Kitchen, Rain Gutters
Garage Spaces 3.0
Pool Heated, In Ground, Lighting, Pool Sweep, Salt Water, Screen Enclosure, Tile
Utilities Available Cable Available, Electricity Available, Electricity Connected, Phone Available, Public, Underground Utilities, Water Connected
Roof Type Shingle
Attached Garage true
Garage true
Private Pool Yes
Building
Story 1
Entry Level One
Foundation Slab
Lot Size Range 0 to less than 1/4
Sewer Public Sewer
Water Public
Structure Type Concrete
New Construction false
Schools
Elementary Schools Williams Elementary
Middle Schools Buffalo Creek Middle
High Schools Parrish Community High
Others
Pets Allowed Yes
Senior Community No
Ownership Fee Simple
Monthly Total Fees $175
Acceptable Financing Cash, Conventional, FHA
Membership Fee Required Required
Listing Terms Cash, Conventional, FHA
Special Listing Condition None
Read Less
Want to know what your home might be worth? Contact us for a FREE valuation!

Our team is ready to help you sell your home for the highest possible price ASAP

© 2024 My Florida Regional MLS DBA Stellar MLS. All Rights Reserved.
Bought with KELLER WILLIAMS ON THE WATER







