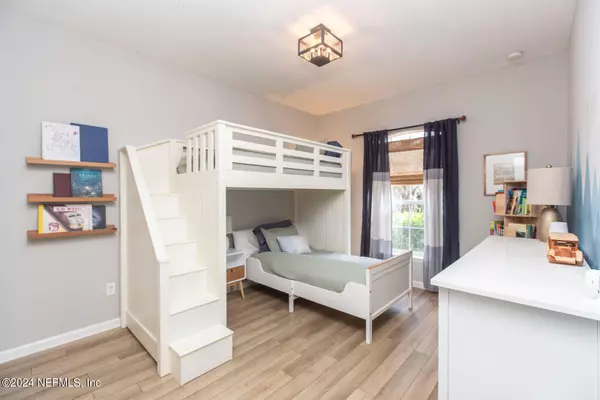$555,000
$554,900
For more information regarding the value of a property, please contact us for a free consultation.
1120 VILLERE CT St Johns, FL 32259
3 Beds
2 Baths
2,448 SqFt
Key Details
Sold Price $555,000
Property Type Single Family Home
Sub Type Single Family Residence
Listing Status Sold
Purchase Type For Sale
Square Footage 2,448 sqft
Price per Sqft $226
Subdivision St Johns Forest
MLS Listing ID 2029258
Sold Date 06/28/24
Style Contemporary
Bedrooms 3
Full Baths 2
HOA Fees $249/qua
HOA Y/N Yes
Originating Board realMLS (Northeast Florida Multiple Listing Service)
Year Built 2008
Annual Tax Amount $3,706
Lot Size 0.290 Acres
Acres 0.29
Property Description
Welcome to your dream home, perfectly blending contemporary upgrades with timeless elegance. This beautifully maintained residence boasts an array of premium features and recent enhancements, making it a true standout in the neighborhood.
Newly exterior paint, remodeled kitchen and bathroom. Garage with Tesla charging station built in.
Throughout this exquisite home, you'll find many other thoughtful upgrades and touches, all designed to enhance your living experience. From the inviting living spaces to the gourmet kitchen and beyond, every detail has been carefully considered.
Location
State FL
County St. Johns
Community St Johns Forest
Area 301-Julington Creek/Switzerland
Direction I-95 to exit 329 or CR 210 West, turn RIGHT on St Johns Forest Blvd to Security Gate, continue down SFJB about 1 mile, turn RIGHT on Chanterelle Way, turn LEFT on Villere Ct. Home is on the RIGHT at the end of the cul-de-sac.
Interior
Interior Features Breakfast Bar, Built-in Features, Entrance Foyer, Kitchen Island, Pantry, Primary Bathroom - Shower No Tub, Split Bedrooms, Vaulted Ceiling(s)
Heating Central
Cooling Central Air
Flooring Vinyl
Fireplaces Number 1
Fireplaces Type Gas
Furnishings Negotiable
Fireplace Yes
Laundry Electric Dryer Hookup, Washer Hookup
Exterior
Exterior Feature Outdoor Kitchen
Parking Features Attached, Garage, Garage Door Opener, On Street
Garage Spaces 2.0
Pool Community
Utilities Available Natural Gas Available
Amenities Available Basketball Court, Clubhouse, Gated, Jogging Path, Tennis Court(s), Trash
Waterfront Description Pond
View Protected Preserve
Roof Type Shingle
Porch Patio, Porch
Total Parking Spaces 2
Garage Yes
Private Pool No
Building
Lot Description Cul-De-Sac
Sewer Public Sewer
Water Public
Architectural Style Contemporary
Structure Type Frame,Stucco
New Construction No
Schools
Elementary Schools Liberty Pines Academy
Middle Schools Liberty Pines Academy
High Schools Bartram Trail
Others
HOA Name St. Johns Forest
HOA Fee Include Maintenance Grounds,Security
Senior Community No
Tax ID 0263320880
Acceptable Financing Cash, Conventional, FHA, VA Loan
Listing Terms Cash, Conventional, FHA, VA Loan
Read Less
Want to know what your home might be worth? Contact us for a FREE valuation!

Our team is ready to help you sell your home for the highest possible price ASAP
Bought with RE/MAX BLUE COAST







