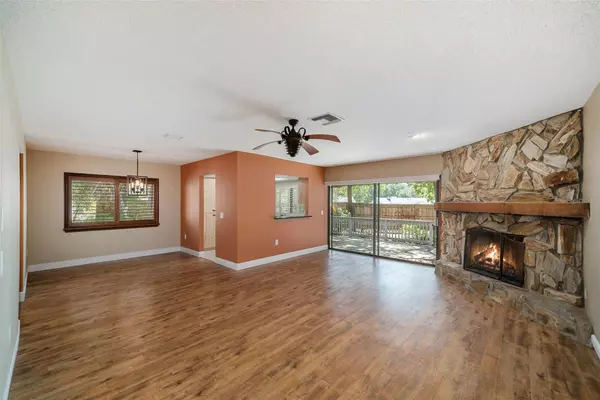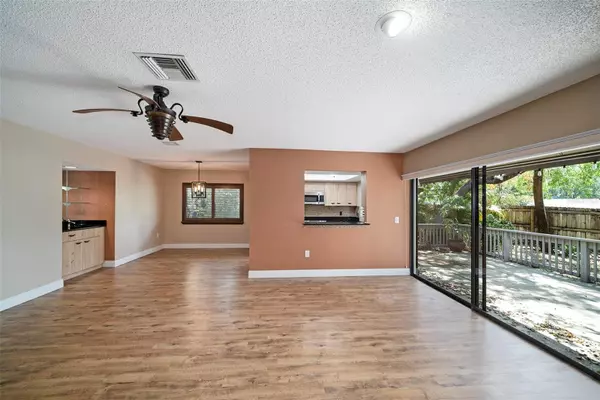$257,000
$270,000
4.8%For more information regarding the value of a property, please contact us for a free consultation.
602 OLD MILL POND RD Palm Harbor, FL 34683
2 Beds
2 Baths
1,258 SqFt
Key Details
Sold Price $257,000
Property Type Single Family Home
Sub Type Single Family Residence
Listing Status Sold
Purchase Type For Sale
Square Footage 1,258 sqft
Price per Sqft $204
Subdivision Gleneagles Cluster
MLS Listing ID T3525645
Sold Date 07/22/24
Bedrooms 2
Full Baths 2
Construction Status Appraisal
HOA Fees $601/mo
HOA Y/N Yes
Originating Board Stellar MLS
Year Built 1978
Annual Tax Amount $2,079
Lot Size 2,613 Sqft
Acres 0.06
Property Description
Talk about cozy and cute for only 280k in highly sought after Glen Eagles!! Just north of the exquisite world class Innisbrook Golf and Country Club. Tucked inside this beautiful oasis, this well loved 2 bedroom 2 full bathroom villa includes beautiful hardwood floors and tile throughout. Kitchen and wet bar includes fabulous granite countertops and almost new stainless steel appliances. You and your guests can hang out by the fireplace in the evenings with a delicious Old Fashioned or relax on your expansive back porch and enjoy some birds chirping in the morning along with your iced coffee and Baileys. Mmmm mmm you can feel it already. Whatever your jam is this place will make you feel right at home with the tranquil quaint surroundings of this beautiful community. Reach out today to make this home yours, she is a real Beaut Clark !!
Location
State FL
County Pinellas
Community Gleneagles Cluster
Zoning RPD-10
Interior
Interior Features Ceiling Fans(s), Primary Bedroom Main Floor, Solid Wood Cabinets, Split Bedroom, Stone Counters, Thermostat, Walk-In Closet(s)
Heating Central
Cooling Central Air
Flooring Ceramic Tile
Fireplace true
Appliance Dishwasher, Disposal, Dryer, Electric Water Heater, Microwave, Range, Refrigerator, Washer
Laundry Laundry Closet
Exterior
Exterior Feature Rain Gutters, Sidewalk, Sliding Doors, Storage
Fence Fenced, Wood
Community Features Deed Restrictions, Sidewalks
Utilities Available Cable Connected, Electricity Connected, Sewer Connected, Street Lights, Water Connected
Roof Type Shingle
Garage false
Private Pool No
Building
Entry Level One
Foundation Slab
Lot Size Range 0 to less than 1/4
Sewer Public Sewer
Water Public
Structure Type Stucco
New Construction false
Construction Status Appraisal
Schools
Elementary Schools Sutherland Elementary-Pn
Middle Schools Tarpon Springs Middle-Pn
High Schools Tarpon Springs High-Pn
Others
Pets Allowed Breed Restrictions, Cats OK, Dogs OK
HOA Fee Include Cable TV,Common Area Taxes,Insurance,Internet,Maintenance Structure,Maintenance Grounds,Maintenance,Pest Control,Sewer,Trash,Water
Senior Community No
Ownership Fee Simple
Monthly Total Fees $601
Acceptable Financing Cash, Conventional, FHA, VA Loan
Membership Fee Required Required
Listing Terms Cash, Conventional, FHA, VA Loan
Num of Pet 2
Special Listing Condition None
Read Less
Want to know what your home might be worth? Contact us for a FREE valuation!

Our team is ready to help you sell your home for the highest possible price ASAP

© 2025 My Florida Regional MLS DBA Stellar MLS. All Rights Reserved.
Bought with LPT REALTY, LLC.






