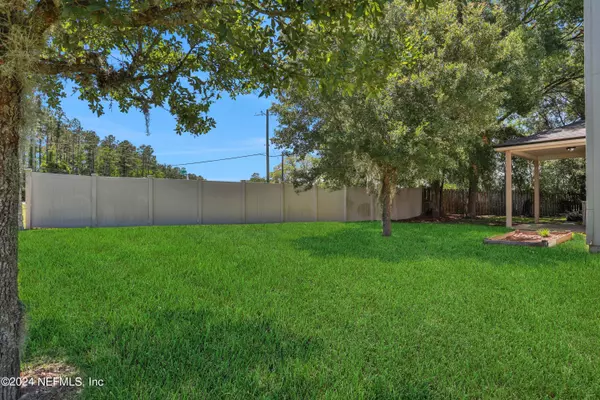$394,500
$394,500
For more information regarding the value of a property, please contact us for a free consultation.
15708 CANOE CREEK DR Jacksonville, FL 32218
4 Beds
4 Baths
3,000 SqFt
Key Details
Sold Price $394,500
Property Type Single Family Home
Sub Type Single Family Residence
Listing Status Sold
Purchase Type For Sale
Square Footage 3,000 sqft
Price per Sqft $131
Subdivision Bainebridge Estates
MLS Listing ID 2029665
Sold Date 07/24/24
Style Traditional,Other
Bedrooms 4
Full Baths 3
Half Baths 1
HOA Fees $5/ann
HOA Y/N Yes
Originating Board realMLS (Northeast Florida Multiple Listing Service)
Year Built 2013
Annual Tax Amount $7,447
Lot Size 9,583 Sqft
Acres 0.22
Property Description
Stunning fully refurbished large colonial style home with quick access to I-95, Jax International Airport & River City Marketplace! Landscaping refresh just completed! Inside you will find a gorgeous open kitchen w/ California bar top, Zanzibar granite, 42'' contemporary maple cabinetry, BRAND NEW Frigidaire Gallery smudge-proof Stainless appliance as well as new wood grain LVP in the front dining space & owner's bedroom downstairs. New carpet in upstairs bedrooms, loft & stairs! All bathrooms are NEW with beautiful white shaker soft-close cabinetry & new Moen chrome faucets for vanity & shower! Two full baths are upstairs & an expansive loft space. The home is peacefully situated on a large cul-de-sac with plenty of shade & yard space. Community amenities are luxurious - pool, basketball, parks, fitness center & clubhouse! Seller to consider paying BUYER's closing costs.
Location
State FL
County Duval
Community Bainebridge Estates
Area 091-Garden City/Airport
Direction I-95 north to PECAN PARK RD, west about a mile to right into Bainebridge Estates (Bainebridge Drive); left & left to Canoe Creek & home is in the cul-de-sac on the right. (Also, the airport service road to Pecan Park leads directly into Bainebridge).
Interior
Interior Features Breakfast Bar, Breakfast Nook, Eat-in Kitchen, Entrance Foyer, Kitchen Island, Pantry, Primary Bathroom -Tub with Separate Shower, Primary Downstairs, Split Bedrooms, Walk-In Closet(s)
Heating Central, Electric, Other
Cooling Central Air, Electric, Zoned
Flooring Carpet, Tile, Vinyl
Furnishings Unfurnished
Laundry Electric Dryer Hookup, Washer Hookup
Exterior
Parking Features Garage Door Opener
Garage Spaces 2.0
Fence Back Yard
Pool Community, None
Utilities Available Cable Available, Cable Connected, Electricity Connected, Sewer Connected, Water Connected
Amenities Available Basketball Court, Children's Pool, Clubhouse, Fitness Center, Playground, Tennis Court(s), Trash
Roof Type Shingle
Porch Covered, Patio, Porch, Screened
Total Parking Spaces 2
Garage Yes
Private Pool No
Building
Lot Description Cul-De-Sac, Irregular Lot, Sprinklers In Front, Sprinklers In Rear, Wooded
Sewer Public Sewer
Water Public
Architectural Style Traditional, Other
Structure Type Fiber Cement,Frame,Stucco
New Construction No
Schools
Elementary Schools Biscayne
Middle Schools Highlands
High Schools First Coast
Others
Senior Community No
Tax ID 1083611145
Security Features Smoke Detector(s)
Acceptable Financing Cash, Conventional, FHA, VA Loan
Listing Terms Cash, Conventional, FHA, VA Loan
Read Less
Want to know what your home might be worth? Contact us for a FREE valuation!

Our team is ready to help you sell your home for the highest possible price ASAP
Bought with COLDWELL BANKER VANGUARD REALTY







