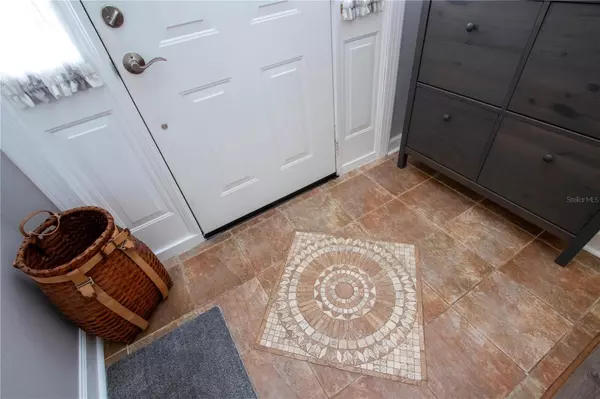$537,000
$535,000
0.4%For more information regarding the value of a property, please contact us for a free consultation.
4833 5TH AVENUE DR W Palmetto, FL 34221
3 Beds
3 Baths
1,950 SqFt
Key Details
Sold Price $537,000
Property Type Single Family Home
Sub Type Single Family Residence
Listing Status Sold
Purchase Type For Sale
Square Footage 1,950 sqft
Price per Sqft $275
Subdivision Palmetto Point
MLS Listing ID T3536403
Sold Date 07/29/24
Bedrooms 3
Full Baths 2
Half Baths 1
Construction Status Financing
HOA Y/N No
Originating Board Stellar MLS
Year Built 1996
Annual Tax Amount $3,834
Lot Size 0.280 Acres
Acres 0.28
Property Description
No HOA in this Sought after Community of Palmetto Point! Bring Your Boat and Pets! Beautifully Remodeled Pool Home Features 3 Bedrooms, 2 and 1/2 bathrooms, Bonus Room and Oversized 2 Car Garage, All Situated on a Triple Corner Lot that is Fully Fenced. Palmetto Point has an Optional Community Boat Ramp with Direct Access to Terra Ceia Bay, Recreation Hall and Dog Park all Available for a Low Cost Annual Membership. Talk about Curb Appeal! Notice the New Front Covered Deck, Lush Lawn and Landscaping Along with the Decorator Color on the Front Entry and Matching Garage Doors. Just Inside the Entry you have Inlaid Tile and Attached Entry Table. Go on Upstairs to the Open and Inviting Living Space with Vaulted Ceilings, Crown Molding, Impact Windows, Luxury Vinyl Floors Throughout, and Split Bedrooms. The Kitchen is Equipped with Real Wood Cabinets, Granite Counters, Newer Stainless Steel Appliances including French Door Refrigerator, Convection/ Air Fry Range and Breakfast Bar. The Dining Area with Wainscot Flows with the Shaker Style Kitchen Cabinets and has Enough Room to Seat 6 Comfortably. The Primary Bedroom has a Custom Barn Door, Walk-In Closet and En Suite Bathroom with Dual Sinks and Large Walk-in Tiled Shower. Bedrooms 2 and 3 are on the Other Side of the Living Room and Share a Full Bathroom. Beyond the Sliding Doors is the Newer 10X21 Back Deck with Stairs Leading Down to Pool. Or You Could Go Down the Stairs at the Entry for Garage Access on the Right, a Large Closet under the Stairs and to the Left a Large Bonus Room (Bedroom, office, Toy Room) Complete with 1/2 Bath and Access to the Pool and Backyard. A Large Laundry Room with an Additional Nook For Storage all on the Lower Level. Now to the Backyard! There is Another Driveway on 48th Street with New Culvert Leading to the Parking Pad Measuring 15'x35' with a 20' Gated Access. There are also Gates in the Front on each side of the House for Backyard Access. The Backyard also has French Drain to keep it Dry. The 15'x35' Pool with Fountain Feature and Electric Heat is Sure to Be a Hit. Add that along with a Covered area to Stay out of the Sun with Mounted TV to Entertain. Impact Windows and Sliding Door 2021, Roof 2017, HVAC 2023, and HWT 2019. Assumable Flood Insurance. Thinking of an Investment? Vacation Rental? This Beautiful Home is Move In Ready! Call for a Private Showing!
Location
State FL
County Manatee
Community Palmetto Point
Zoning RSF6
Direction W
Rooms
Other Rooms Bonus Room, Inside Utility
Interior
Interior Features Ceiling Fans(s), Crown Molding, Open Floorplan, Solid Wood Cabinets, Split Bedroom, Stone Counters, Vaulted Ceiling(s), Walk-In Closet(s), Window Treatments
Heating Electric
Cooling Central Air, Wall/Window Unit(s)
Flooring Ceramic Tile, Luxury Vinyl
Furnishings Negotiable
Fireplace false
Appliance Convection Oven, Dishwasher, Disposal, Electric Water Heater, Microwave, Refrigerator
Laundry Electric Dryer Hookup, Laundry Room, Washer Hookup
Exterior
Exterior Feature Balcony, Private Mailbox, Sliding Doors
Parking Features Boat, Driveway, Garage Door Opener
Garage Spaces 2.0
Fence Wire, Wood
Pool Gunite, Heated, In Ground, Screen Enclosure
Community Features Dog Park, Golf Carts OK
Utilities Available Cable Connected, Public, Sewer Connected
Amenities Available Optional Additional Fees
Roof Type Shingle
Porch Covered, Deck, Front Porch, Screened
Attached Garage true
Garage true
Private Pool Yes
Building
Lot Description Corner Lot, Flood Insurance Required, Oversized Lot, Paved
Entry Level Two
Foundation Slab
Lot Size Range 1/4 to less than 1/2
Sewer Public Sewer
Water Public
Architectural Style Elevated
Structure Type Block,Stucco,Vinyl Siding,Wood Frame
New Construction false
Construction Status Financing
Schools
Elementary Schools Palm View Elementary
High Schools Palmetto High
Others
Pets Allowed Yes
Senior Community No
Ownership Fee Simple
Acceptable Financing Cash, Conventional
Listing Terms Cash, Conventional
Special Listing Condition None
Read Less
Want to know what your home might be worth? Contact us for a FREE valuation!

Our team is ready to help you sell your home for the highest possible price ASAP

© 2024 My Florida Regional MLS DBA Stellar MLS. All Rights Reserved.
Bought with BROOKE HOSFORD







