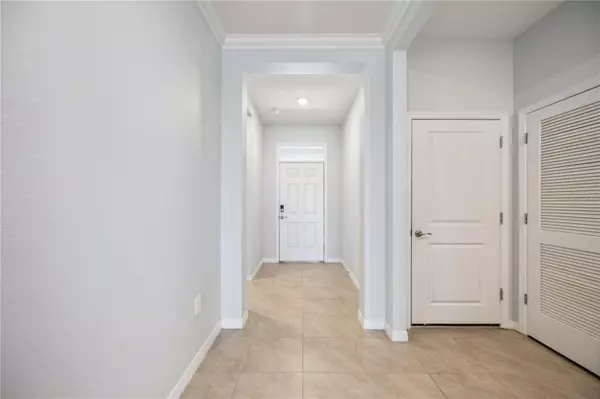$465,000
$489,990
5.1%For more information regarding the value of a property, please contact us for a free consultation.
4324 DAIRY CT Lakewood Ranch, FL 34211
4 Beds
2 Baths
2,046 SqFt
Key Details
Sold Price $465,000
Property Type Single Family Home
Sub Type Single Family Residence
Listing Status Sold
Purchase Type For Sale
Square Footage 2,046 sqft
Price per Sqft $227
Subdivision Star Farms Ph I-Iv
MLS Listing ID A4603807
Sold Date 08/01/24
Bedrooms 4
Full Baths 2
HOA Fees $382/mo
HOA Y/N Yes
Originating Board Stellar MLS
Year Built 2022
Annual Tax Amount $8,151
Lot Size 8,276 Sqft
Acres 0.19
Property Description
One or more photo(s) has been virtually staged. Situated in the esteemed Star Farms community, the Delray model residence is a haven for those seeking a dynamic and engaging lifestyle. Nestled on a select plot, this home is encircled by the natural beauty of a meticulously maintained, guard-gated neighborhood. It's not just a home; it's a gateway to an active adult and family lifestyle, offering a blend of luxury and adventure.
The heart of this residence is its open-concept design, harmonizing spaciousness with privacy, and enhanced with top-of-the-line Sherwin Williams paint for a refined finish. The state-of-the-art gourmet kitchen is a culinary enthusiast's dream, featuring premium appliances, extensive counter space, and a breakfast nook, upgraded with a water softener and reverse osmosis system for the ultimate in water purity. This space seamlessly connects to the living and dining areas, where built-in shelves and crown moulding add elegance and functionality, creating an exquisite space for entertainment and relaxation.
Every room, including the luxurious master suite with panoramic water views and an en-suite bathroom, is equipped with ceiling fans, ensuring comfort throughout. The suite also boasts dual vanities, a generous shower, and abundant closet space. Outdoor living is redefined with a clear view screened patio, featuring a no-see-ums screen, perfect for enjoying the serene surroundings, ideal for quiet mornings or social gatherings.
This home reflects thoughtful attention to detail with advanced features like plantation shutters, a modern home security system, superior paint finishes, comprehensive guttering, and the aforementioned upgrades ensuring both beauty and functionality. It serves as your entry point to The Adventure Retreat at Star Farms, a vibrant social hub designed for active adults and families, with amenities like a private pool, a wellness center, pickle ball and and various indoor spaces for activities, all tailored to foster community and wellness. Those living in the Adventure Retreat area have exclusive use of the Adventure Retreat amenities.
The main pool as well as the other amenities available are scheduled to open in the coming weeks. Included is a coffee bar and a restaurant. Everyone in Star Farms will have access to the main clubhouse and offerings.
The exclusive Greenways & Trails system within Star Farms Village offers a perfect escape into nature, with loops designed for walking, biking, and adventure, all within a private, secure environment. This property is more than a home; it's a lifestyle promise in Lakewood Ranch, known for its picturesque setting, exceptional amenities, and proximity to the Gulf Coast's renowned beaches. Embrace the opportunity to own a slice of paradise in highly sought-after Star Farms, where luxury meets lifestyle, and every day is an adventure. Discover the exceptional life that awaits and schedule your visit today.
Location
State FL
County Manatee
Community Star Farms Ph I-Iv
Zoning PD-R
Interior
Interior Features Built-in Features, Ceiling Fans(s), Crown Molding, High Ceilings, Kitchen/Family Room Combo, Open Floorplan, Split Bedroom, Stone Counters, Walk-In Closet(s), Window Treatments
Heating Central
Cooling Central Air
Flooring Carpet, Tile
Fireplace false
Appliance Dishwasher, Disposal, Dryer, Electric Water Heater, Exhaust Fan, Microwave, Range, Refrigerator, Washer
Laundry Inside
Exterior
Exterior Feature Hurricane Shutters, Irrigation System, Lighting, Sliding Doors
Parking Features Driveway, Garage Door Opener
Garage Spaces 2.0
Community Features Clubhouse, Deed Restrictions, Fitness Center, Gated Community - No Guard, Golf Carts OK, Irrigation-Reclaimed Water, Playground, Pool, Restaurant
Utilities Available BB/HS Internet Available, Electricity Connected, Public, Underground Utilities, Water Connected
Amenities Available Clubhouse, Fitness Center, Gated, Maintenance, Park, Pickleball Court(s), Playground, Pool, Recreation Facilities, Trail(s)
Waterfront Description Pond
View Y/N 1
View Water
Roof Type Concrete,Tile
Attached Garage true
Garage true
Private Pool No
Building
Lot Description Street Dead-End
Entry Level One
Foundation Slab
Lot Size Range 0 to less than 1/4
Sewer Public Sewer
Water Public
Structure Type Block,Stone,Stucco
New Construction false
Others
Pets Allowed Breed Restrictions, Yes
Senior Community No
Ownership Fee Simple
Monthly Total Fees $382
Acceptable Financing Cash, Conventional, FHA, VA Loan
Membership Fee Required Required
Listing Terms Cash, Conventional, FHA, VA Loan
Num of Pet 2
Special Listing Condition None
Read Less
Want to know what your home might be worth? Contact us for a FREE valuation!

Our team is ready to help you sell your home for the highest possible price ASAP

© 2024 My Florida Regional MLS DBA Stellar MLS. All Rights Reserved.
Bought with BETTER HOMES & GARDENS REAL ES







