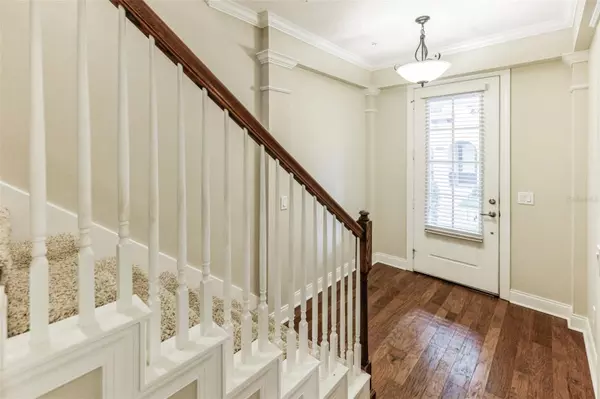$585,000
$600,000
2.5%For more information regarding the value of a property, please contact us for a free consultation.
2153 BOSQUE ALY Orlando, FL 32814
3 Beds
4 Baths
1,928 SqFt
Key Details
Sold Price $585,000
Property Type Townhouse
Sub Type Townhouse
Listing Status Sold
Purchase Type For Sale
Square Footage 1,928 sqft
Price per Sqft $303
Subdivision Baldwin Park Un #3
MLS Listing ID O6202709
Sold Date 08/16/24
Bedrooms 3
Full Baths 3
Half Baths 1
HOA Fees $611/mo
HOA Y/N Yes
Originating Board Stellar MLS
Year Built 2015
Annual Tax Amount $6,113
Lot Size 1,306 Sqft
Acres 0.03
Property Description
NEWEST-BUILT BALDWIN PARK TOWNHOME ON THE MARKET! This 2015 built David Weekly City Home is tucked away on a tranquil courtyard. You'll love this prime location which is steps away from Lake Baldwin Trail and Blue Jacket Park in the renowned Baldwin Park community. Freshly painted throughout the interior and lovingly maintained by the original owners, this townhome features a NEW A/C in 2023. The welcoming and open main level greets you with a spacious kitchen and triple windows letting in the sunshine! Wrapped in rich wood cabinetry, the kitchen has oh-so-much storage space, including a closet pantry. Stone counters add elegance and a convenient place to have breakfast at the kitchen island. Enjoy the dining area and a generous family room with a private second-floor balcony overlooking the landscaped courtyard below. Upstairs the primary bedroom features a large walk-in closet decked out with gorgeous, high end shelving. The upstairs secondary bedroom has an ensuite bath as well, and both rooms are convenient to a spacious utility room. Clean and sparkling bathrooms look practically untouched! The popular floor plan features a ground-floor bedroom and full bath, which could also be used as an office or a private spare room for guests. Lock-and-leave convenience in the heart of “it all” means you can spend your time biking the trail just outside your door. Workout or swim laps in nearby Grace Hopper Hall, or take a jog through Blue Jacket Park. Of course, everyone loves the Baldwin Park Village Center with its variety of restaurants and shops, just a 10-minute lakefront walk away on New Broad Street. There you will find everything from casual eateries to fine-dining, including a 2024 Michelin Star restaurant! Celebrate July 4th with fireworks on the lake and a rich list of community events year round. And this world-class community is convenient to many major roadways, with short commutes to major employers such as Rollins College and Full Sail University, as well as to Downtown Orlando and Winter Park. Plus you will be minutes from the Orlando International Airport! Come see for yourself, and experience all this home has to offer today!
Location
State FL
County Orange
Community Baldwin Park Un #3
Zoning PD
Rooms
Other Rooms Inside Utility
Interior
Interior Features Ceiling Fans(s), Crown Molding, Eat-in Kitchen, High Ceilings, Kitchen/Family Room Combo, Living Room/Dining Room Combo, Solid Wood Cabinets, Stone Counters, Thermostat, Tray Ceiling(s), Window Treatments
Heating Electric
Cooling Central Air
Flooring Carpet, Ceramic Tile, Wood
Fireplace false
Appliance Disposal, Dryer, Electric Water Heater, Microwave, Range, Refrigerator, Washer
Laundry Inside, Laundry Room, Upper Level
Exterior
Exterior Feature Balcony, Irrigation System, Rain Gutters, Sidewalk
Parking Features Garage Faces Rear, Guest
Garage Spaces 2.0
Community Features Clubhouse, Community Mailbox, Deed Restrictions, Fitness Center, Park, Playground, Pool, Sidewalks, Tennis Courts
Utilities Available Cable Connected, Electricity Connected, Fire Hydrant, Phone Available, Public, Sewer Connected, Underground Utilities
View Garden
Roof Type Tile
Porch Front Porch
Attached Garage true
Garage true
Private Pool No
Building
Entry Level Three Or More
Foundation Slab
Lot Size Range 0 to less than 1/4
Sewer Public Sewer
Water Public
Structure Type Block,Stucco,Wood Frame
New Construction false
Schools
Elementary Schools Baldwin Park Elementary
Middle Schools Glenridge Middle
High Schools Winter Park High
Others
Pets Allowed Yes
HOA Fee Include Common Area Taxes,Pool,Insurance,Maintenance Structure,Maintenance Grounds
Senior Community No
Ownership Fee Simple
Monthly Total Fees $700
Acceptable Financing Cash, Conventional
Membership Fee Required Required
Listing Terms Cash, Conventional
Special Listing Condition None
Read Less
Want to know what your home might be worth? Contact us for a FREE valuation!

Our team is ready to help you sell your home for the highest possible price ASAP

© 2024 My Florida Regional MLS DBA Stellar MLS. All Rights Reserved.
Bought with PALMANO GROUP RE BROKERAGE LLC







