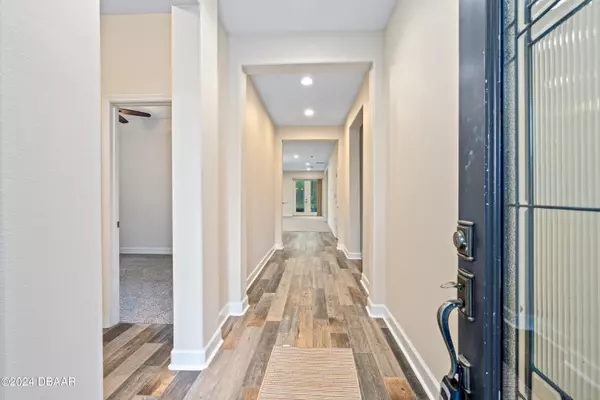$402,000
$411,900
2.4%For more information regarding the value of a property, please contact us for a free consultation.
129 Grande Berwick CT Daytona Beach, FL 32124
3 Beds
3 Baths
2,161 SqFt
Key Details
Sold Price $402,000
Property Type Single Family Home
Sub Type Single Family Residence
Listing Status Sold
Purchase Type For Sale
Square Footage 2,161 sqft
Price per Sqft $186
Subdivision Grand Champion Sw 29 Ph 02
MLS Listing ID 1200906
Sold Date 08/08/24
Style Traditional
Bedrooms 3
Full Baths 2
Half Baths 1
HOA Fees $223
Originating Board Daytona Beach Area Association of REALTORS®
Year Built 2012
Annual Tax Amount $5,064
Lot Size 10,271 Sqft
Lot Dimensions 0.24
Property Description
Discover unparallel elegance and comfort in this beautifully maintained 3 bedroom/2bath single-story home, positioned in the highly sought after neighborhood of Grande Champion in the LPGA community! Features a large extra room that can be a 4th bedroom/family Room/Den/Office. Custom shelves in master closet, New carpet and freshly painted interior and exterior. Beautiful tile floors that look amazingly like wood the real deal! Spacious open floor plan with large living area that seamlessly blends comfort with sophistication that's perfect for entertaining with plenty of space to host large family gatherings. Beautiful stainless steel appliances enhance the allure of this exquisite property. Screen enclosed patio, offering a serene retreat making it a perfect sanctuary to relax and take in the beauty of nature. Situated at the end of a quiet cul de sac with very little traffic. A stone's throw away from I4 and I95. Minutes away from Tanger Outlet and Buccees. HANDICAP ACCESSIBLE
Location
State FL
County Volusia
Community Grand Champion Sw 29 Ph 02
Direction West on US92 from I95, right on Grande Champion Blvd, left on Grande Berwick to 129. Property on left hand side at the end of the cul-de-sac.
Interior
Interior Features Built-in Features, Ceiling Fan(s), Entrance Foyer, Open Floorplan, Pantry, Split Bedrooms, Walk-In Closet(s)
Heating Central, Electric
Cooling Central Air, Electric
Exterior
Parking Features Attached, Garage
Garage Spaces 2.0
Utilities Available Cable Available, Electricity Connected, Sewer Connected, Water Available, Water Connected
Amenities Available Clubhouse
Roof Type Shingle
Accessibility Accessible Approach with Ramp, Accessible Bedroom, Accessible Doors, Accessible Full Bath, Accessible Hallway(s), Accessible Kitchen Appliances, Adaptable Bathroom Walls, Customized Wheelchair Accessible, Exterior Wheelchair Lift
Porch Patio, Porch, Rear Porch, Screened
Total Parking Spaces 2
Garage Yes
Building
Foundation Slab
Water Public
Architectural Style Traditional
Structure Type Block,Concrete,Stucco
New Construction No
Others
Senior Community No
Tax ID 5228-02-00-0830
Acceptable Financing Cash, Conventional, FHA, VA Loan
Listing Terms Cash, Conventional, FHA, VA Loan
Read Less
Want to know what your home might be worth? Contact us for a FREE valuation!

Our team is ready to help you sell your home for the highest possible price ASAP







