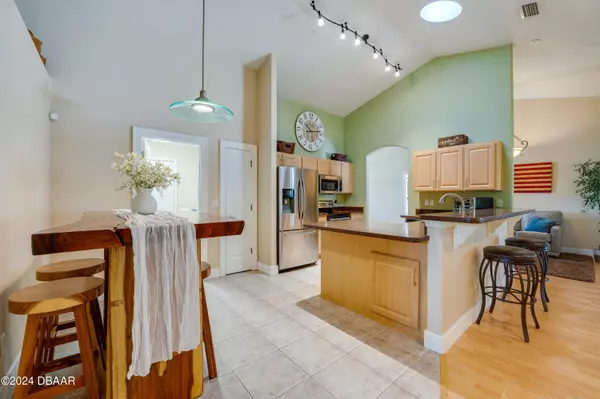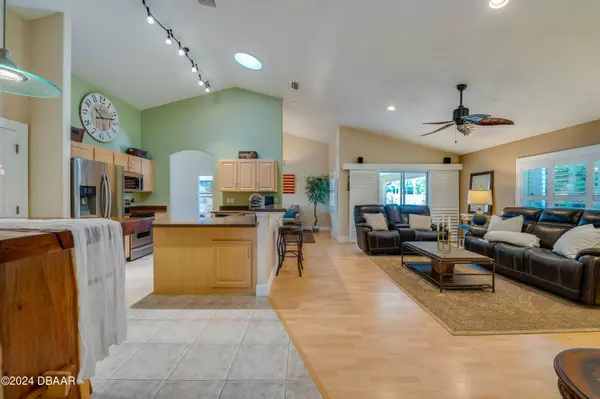$385,000
$399,000
3.5%For more information regarding the value of a property, please contact us for a free consultation.
113 Grey Dapple WAY Ormond Beach, FL 32174
3 Beds
2 Baths
1,962 SqFt
Key Details
Sold Price $385,000
Property Type Single Family Home
Sub Type Single Family Residence
Listing Status Sold
Purchase Type For Sale
Square Footage 1,962 sqft
Price per Sqft $196
Subdivision Tymber Crossings
MLS Listing ID 1200475
Sold Date 08/29/24
Style Ranch
Bedrooms 3
Full Baths 2
HOA Fees $445
Originating Board Daytona Beach Area Association of REALTORS®
Year Built 2004
Annual Tax Amount $3,765
Lot Size 9,086 Sqft
Lot Dimensions 0.21
Property Description
Welcome to this move-in ready gem on the charming loop of Grey Dapple Way. Featuring a brand NEW 2024 roof, this home boasts elegant plantation shutters, stainless steel appliances, and quartz countertops with a full-length breakfast bar overlooking the airy living and dining areas with volume ceilings. Enjoy surround sound in the living room, family room, and primary bedroom! The split floor plan includes NEW hardwood floors in the primary & front bedroom. The primary suite offers 2 walk-in closets (one as a safe room), spacious bath with double sink vanity, walk-in shower, and outdoor access. Relax on the extended screened lanai with 220 hook-up for a Jacuzzi. Located in the desirable Tymber Crossings subdivision, this charming community is just minutes from I-95, Ormond Beach shopping, & only 6 miles from the world's most famous beach!
Location
State FL
County Volusia
Community Tymber Crossings
Direction From West Granada Blvd, turn onto North Tymber Creek Road. Take a left onto Peruvian Lane to enter Tymber Crossings then turn left at the stop sign onto Grey Dapple Way (which is a loop).
Interior
Interior Features Breakfast Bar, Breakfast Nook, Ceiling Fan(s), Eat-in Kitchen, His and Hers Closets, Open Floorplan, Pantry, Primary Bathroom - Shower No Tub, Primary Downstairs, Skylight(s), Split Bedrooms, Walk-In Closet(s)
Heating Central, Electric, Heat Pump
Cooling Central Air
Exterior
Exterior Feature Other
Parking Features Garage
Garage Spaces 2.0
Utilities Available Electricity Connected, Sewer Connected, Water Connected
Roof Type Shingle
Accessibility Accessible Full Bath, Grip-Accessible Features
Porch Front Porch, Patio, Porch, Screened
Total Parking Spaces 2
Garage Yes
Building
Lot Description Cul-De-Sac
Foundation Slab
Water Public
Architectural Style Ranch
Structure Type Block,Concrete
New Construction No
Schools
High Schools Mainland
Others
Senior Community No
Tax ID 4125-13-00-0800
Acceptable Financing Cash, Conventional, FHA, VA Loan
Listing Terms Cash, Conventional, FHA, VA Loan
Read Less
Want to know what your home might be worth? Contact us for a FREE valuation!

Our team is ready to help you sell your home for the highest possible price ASAP






