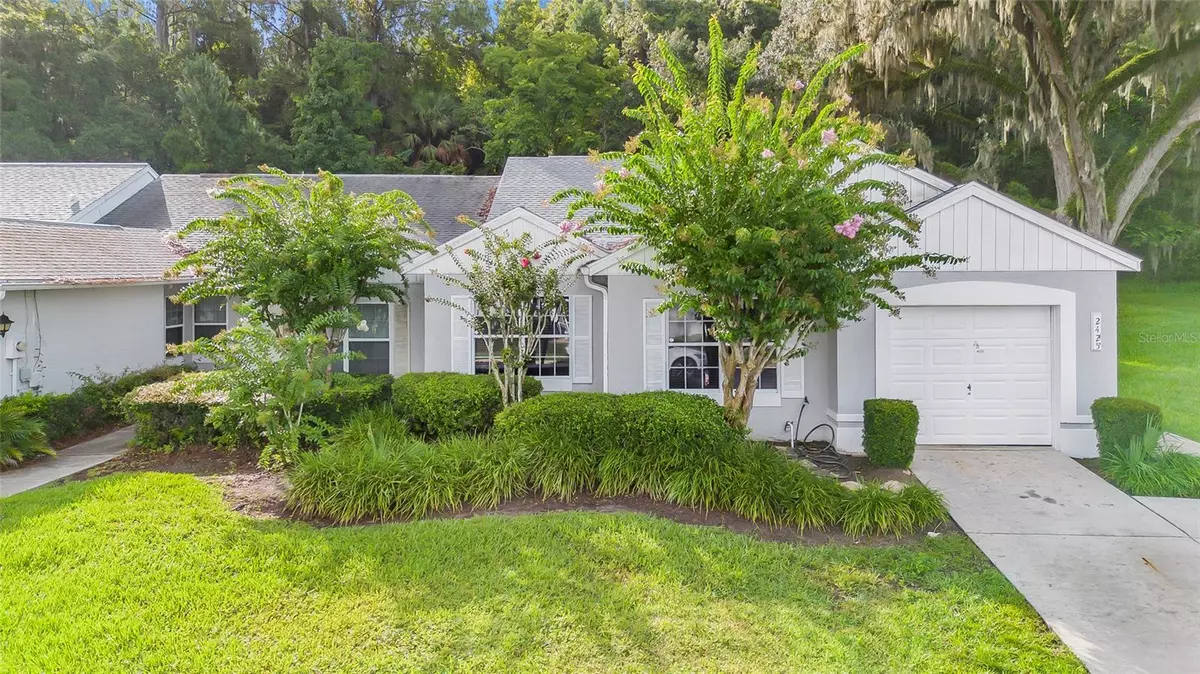$227,500
$234,900
3.2%For more information regarding the value of a property, please contact us for a free consultation.
2425 SW 20TH CT Ocala, FL 34471
3 Beds
2 Baths
1,498 SqFt
Key Details
Sold Price $227,500
Property Type Single Family Home
Sub Type Villa
Listing Status Sold
Purchase Type For Sale
Square Footage 1,498 sqft
Price per Sqft $151
Subdivision Cala Hills Un 01
MLS Listing ID OM682172
Sold Date 08/30/24
Bedrooms 3
Full Baths 2
HOA Fees $210/mo
HOA Y/N Yes
Originating Board Stellar MLS
Year Built 1989
Annual Tax Amount $2,548
Lot Size 3,049 Sqft
Acres 0.07
Lot Dimensions 44x65
Property Description
Welcome to your new home in the highly sought-after community of Cala Hills! This beautifully maintained end-unit villa offers a serene retreat with modern upgrades. The home boasts New Luxury Vinyl flooring, New Paint, A Newer Roof (2021), Newer Appliances, and New Fans! The villa includes inside laundry, a spacious family room with vaulted ceilings, a formal dining room, and a cozy eat-in area within the kitchen. This set-up caters to both casual and formal dining needs. The master bedroom is notably large, featuring two substantial closets and an ensuite bathroom with dual sinks for added space. The enclosed lanai adds a charming outdoor space, perfect for enjoying meals or relaxation with the advantage of no rear neighbors, providing extra privacy backing onto the woods and mature landscaping. Despite its tranquility, this villa is conveniently centrally situated near dining, shopping, and healthcare options, with access to a clubhouse, gym, oversized heated pool, and more. It provides the best of both worlds.
Location
State FL
County Marion
Community Cala Hills Un 01
Zoning PD08
Rooms
Other Rooms Florida Room
Interior
Interior Features Ceiling Fans(s), High Ceilings, Primary Bedroom Main Floor, Split Bedroom, Walk-In Closet(s), Window Treatments
Heating Central, Heat Pump
Cooling Central Air
Flooring Luxury Vinyl
Fireplace false
Appliance Dishwasher, Dryer, Microwave, Range, Refrigerator, Washer
Laundry Laundry Room
Exterior
Exterior Feature Sliding Doors
Parking Features Guest
Garage Spaces 1.0
Pool Heated, In Ground, Lap, Lighting
Community Features Clubhouse, Community Mailbox, Fitness Center, Pool, Tennis Courts
Utilities Available Cable Available, Electricity Connected, Sewer Connected, Sprinkler Meter, Underground Utilities, Water Connected
Amenities Available Clubhouse, Fitness Center, Pickleball Court(s), Pool, Recreation Facilities, Shuffleboard Court, Tennis Court(s)
View Trees/Woods
Roof Type Shingle
Porch Rear Porch, Screened
Attached Garage true
Garage true
Private Pool No
Building
Lot Description City Limits, Paved
Story 1
Entry Level One
Foundation Slab
Lot Size Range 0 to less than 1/4
Sewer Public Sewer
Water Public
Structure Type Vinyl Siding
New Construction false
Others
Pets Allowed Yes
HOA Fee Include Pool,Maintenance Structure,Maintenance Grounds,Private Road,Trash
Senior Community No
Ownership Fee Simple
Monthly Total Fees $210
Acceptable Financing Cash, Conventional, FHA, VA Loan
Membership Fee Required Required
Listing Terms Cash, Conventional, FHA, VA Loan
Special Listing Condition None
Read Less
Want to know what your home might be worth? Contact us for a FREE valuation!

Our team is ready to help you sell your home for the highest possible price ASAP

© 2025 My Florida Regional MLS DBA Stellar MLS. All Rights Reserved.
Bought with NEXT GENERATION REALTY OF MARION COUNTY LLC


