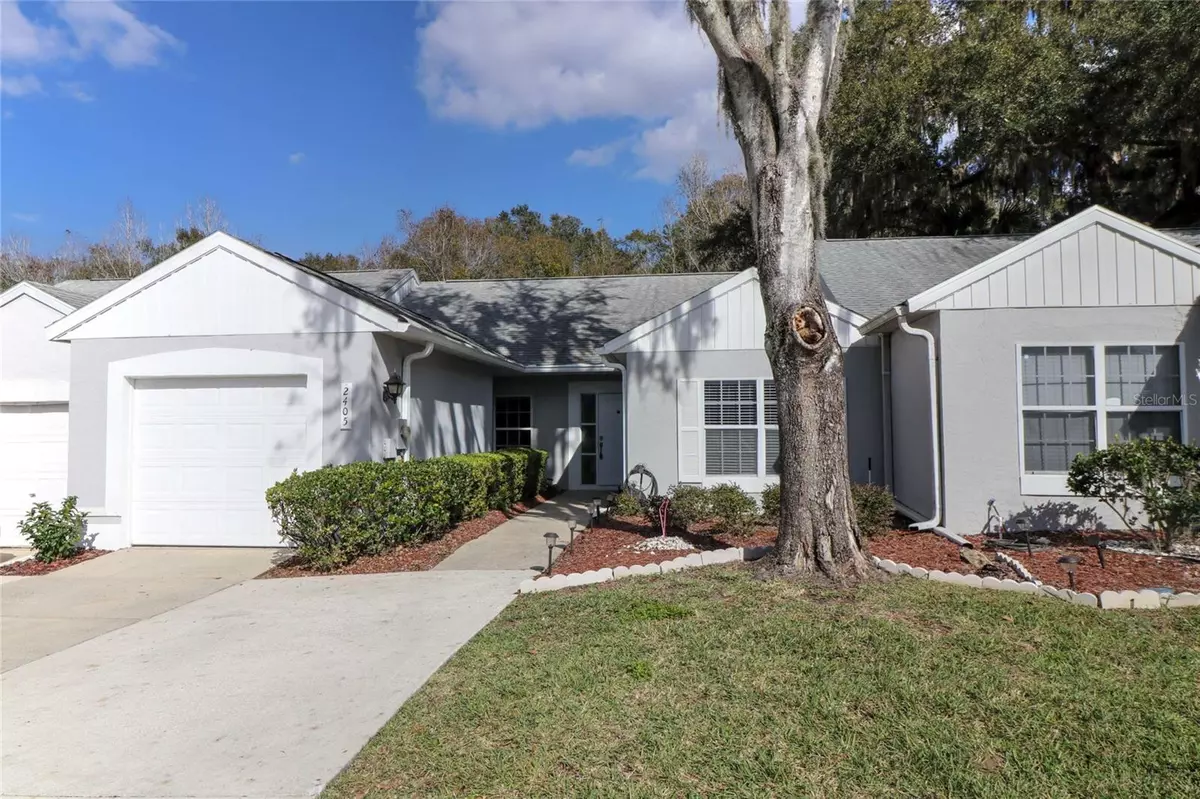$207,000
$214,900
3.7%For more information regarding the value of a property, please contact us for a free consultation.
2405 SW 20TH CT Ocala, FL 34471
2 Beds
2 Baths
1,234 SqFt
Key Details
Sold Price $207,000
Property Type Single Family Home
Sub Type Villa
Listing Status Sold
Purchase Type For Sale
Square Footage 1,234 sqft
Price per Sqft $167
Subdivision Cala Hills
MLS Listing ID OM673238
Sold Date 09/04/24
Bedrooms 2
Full Baths 2
Construction Status Financing
HOA Fees $229/mo
HOA Y/N Yes
Originating Board Stellar MLS
Year Built 1989
Annual Tax Amount $771
Lot Size 2,178 Sqft
Acres 0.05
Lot Dimensions 35x65
Property Description
WHAT A FANTASTIC LOCATION!!!! WELL LOVED VILLA CLOSE TO EVERYTHING YET TUCKED AWAY WITHIN THE INVITING COMMUNITY OF CALA HILLS. LAMINATE FLOORING AND HIGH CEILINGS ADD WARMTH AND SPACE IN THE GREAT ROOM WITH DINING AREA. THIS 2 BDRM 2 BATH VILLA FEATURES A PRIMARY BDRM WITH BOTH WALK IN AND WALL CLOSETS PLUS ENSUITE BATHROOM WITH CONVENIENT STEP IN SHOWER. TILE FLOORS IN THE WET AREAS AND CARPET IN THE GUEST BEDROOM MAKE THIS HOME EASY CARE AND PROVIDES COMFORT. KITCHEN HAS ABUNDANT COUNTERSPACE, CLOSET PANTRY & STAINLESS APPLIANCES. INSIDE LAUNDRY SERVES AS A MUDROOM WHEN ENTERING FROM THE 1 CAR GARAGE. COMMUNITY PROVIDES CLUBHOUSE, EXERCISE ROOM, POOL AND TENNIS COURTS. WALK OR BIKE TO SHOPPING, MEDICAL, BOWLING, DINING AND MUCH MORE!
Location
State FL
County Marion
Community Cala Hills
Zoning PUD
Rooms
Other Rooms Inside Utility
Interior
Interior Features Ceiling Fans(s), Open Floorplan, Split Bedroom, Vaulted Ceiling(s)
Heating Central, Electric
Cooling Central Air
Flooring Carpet, Ceramic Tile, Laminate
Fireplace false
Appliance Dishwasher, Range, Refrigerator
Laundry Inside, Laundry Room
Exterior
Exterior Feature Irrigation System, Sliding Doors
Garage Spaces 1.0
Community Features Clubhouse, Deed Restrictions, Fitness Center, Pool, Tennis Courts
Utilities Available Cable Connected, Electricity Connected, Sewer Connected, Water Connected
Amenities Available Clubhouse, Fitness Center, Pool, Recreation Facilities, Tennis Court(s)
View Trees/Woods
Roof Type Shingle
Porch Covered, Rear Porch, Screened
Attached Garage true
Garage true
Private Pool No
Building
Lot Description City Limits, Landscaped
Story 1
Entry Level One
Foundation Slab
Lot Size Range 0 to less than 1/4
Sewer Public Sewer
Water Public
Structure Type Stucco,Wood Frame
New Construction false
Construction Status Financing
Schools
Elementary Schools Saddlewood Elementary School
Middle Schools Liberty Middle School
High Schools West Port High School
Others
Pets Allowed Yes
HOA Fee Include Pool,Maintenance Grounds,Pest Control,Recreational Facilities
Senior Community No
Ownership Fee Simple
Monthly Total Fees $236
Acceptable Financing Cash, Conventional
Membership Fee Required Required
Listing Terms Cash, Conventional
Num of Pet 10+
Special Listing Condition None
Read Less
Want to know what your home might be worth? Contact us for a FREE valuation!

Our team is ready to help you sell your home for the highest possible price ASAP

© 2025 My Florida Regional MLS DBA Stellar MLS. All Rights Reserved.
Bought with LPT REALTY, LLC






