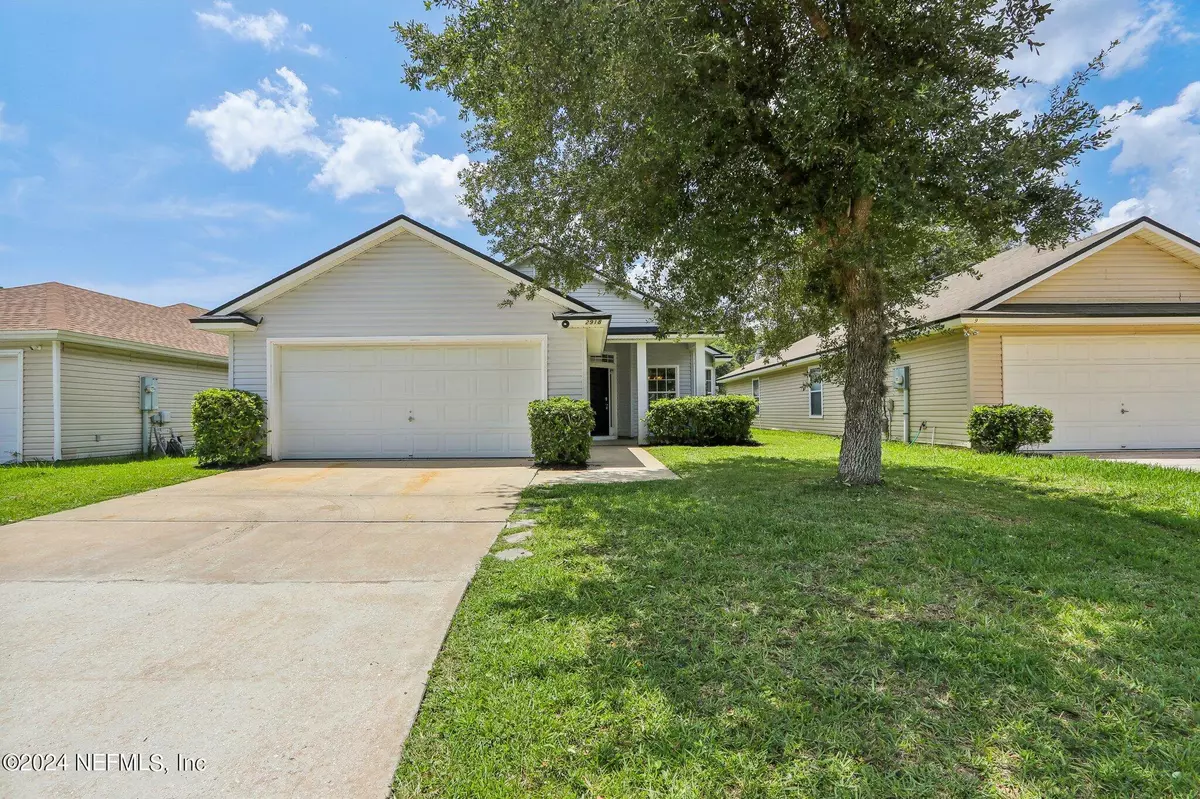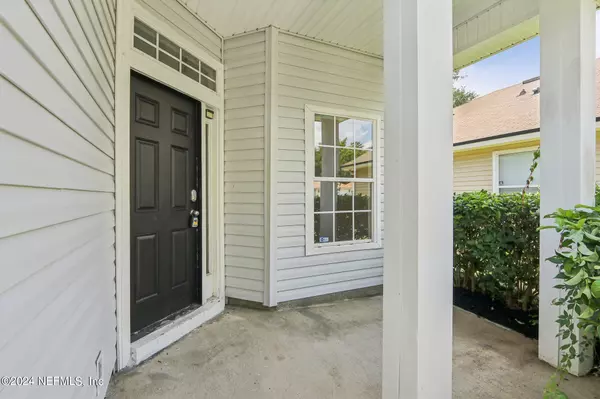$264,000
$260,000
1.5%For more information regarding the value of a property, please contact us for a free consultation.
2918 CENTERWOOD DR N Jacksonville, FL 32218
3 Beds
2 Baths
1,642 SqFt
Key Details
Sold Price $264,000
Property Type Single Family Home
Sub Type Single Family Residence
Listing Status Sold
Purchase Type For Sale
Square Footage 1,642 sqft
Price per Sqft $160
Subdivision Creekside Bend
MLS Listing ID 2038748
Sold Date 09/11/24
Style Traditional
Bedrooms 3
Full Baths 2
HOA Fees $21/ann
HOA Y/N Yes
Originating Board realMLS (Northeast Florida Multiple Listing Service)
Year Built 2005
Annual Tax Amount $3,268
Lot Size 4,356 Sqft
Acres 0.1
Property Description
Pristine 3 bedroom home with a secluded primary suite nestled in the rear of the home with a water view. Open and airy eat-in Kitchen with a breakfast bar and everything you need for convenience with space and utility. Clean and inviting, the living room is designed for the entertainer at heart or for those that like to relax in their own domain! Rear patio with a view of the water to enjoy! Even more space can be found in the front of the home with a formal dinning option with versatility to be used however you'd like. Two bedrooms and guest bath are near the front as well.
Location
State FL
County Duval
Community Creekside Bend
Area 091-Garden City/Airport
Direction From Dixie Clipper Dr Turn right onto Pecan Park Rd Turn right onto Terrell Rd Turn left onto FL-115 S/Lem Turner Rd Turn left onto Bessent Rd Turn left onto Centerwood Dr N
Interior
Interior Features Breakfast Bar, Ceiling Fan(s), Pantry, Primary Bathroom - Tub with Shower, Split Bedrooms
Heating Central
Cooling Central Air
Furnishings Unfurnished
Laundry Electric Dryer Hookup, Washer Hookup
Exterior
Parking Features Additional Parking, Attached, Garage
Garage Spaces 2.0
Pool None
Utilities Available Cable Available, Electricity Connected, Sewer Connected, Water Connected
Waterfront Description Pond
Roof Type Shingle
Porch Patio
Total Parking Spaces 2
Garage Yes
Private Pool No
Building
Sewer Public Sewer
Water Public
Architectural Style Traditional
Structure Type Vinyl Siding
New Construction No
Schools
Elementary Schools Pine Estates
Middle Schools Highlands
High Schools First Coast
Others
Senior Community No
Tax ID 0204061390
Acceptable Financing Cash, Conventional, FHA, VA Loan
Listing Terms Cash, Conventional, FHA, VA Loan
Read Less
Want to know what your home might be worth? Contact us for a FREE valuation!

Our team is ready to help you sell your home for the highest possible price ASAP
Bought with KELLER WILLIAMS REALTY ATLANTIC PARTNERS SOUTHSIDE







