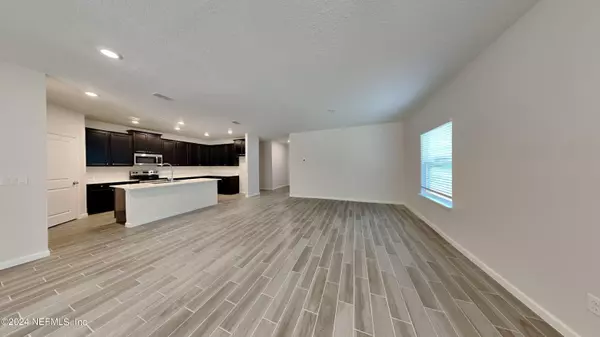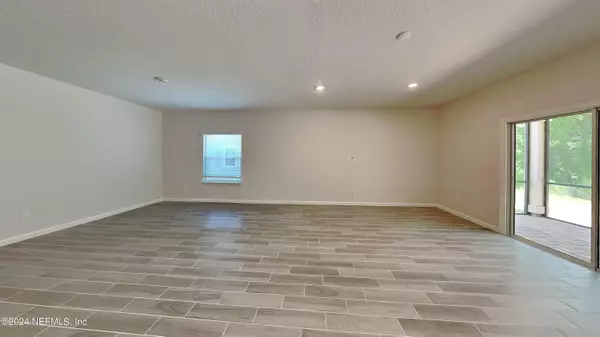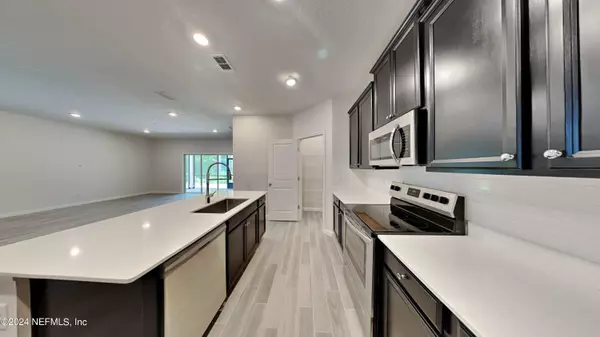$489,000
$499,500
2.1%For more information regarding the value of a property, please contact us for a free consultation.
561 BROWN BEAR RUN St Johns, FL 32259
4 Beds
3 Baths
2,027 SqFt
Key Details
Sold Price $489,000
Property Type Single Family Home
Sub Type Single Family Residence
Listing Status Sold
Purchase Type For Sale
Square Footage 2,027 sqft
Price per Sqft $241
Subdivision Grand Creek North
MLS Listing ID 2025374
Sold Date 09/17/24
Style Traditional
Bedrooms 4
Full Baths 3
HOA Fees $92/qua
HOA Y/N Yes
Originating Board realMLS (Northeast Florida Multiple Listing Service)
Year Built 2022
Annual Tax Amount $3,078
Lot Size 9,583 Sqft
Acres 0.22
Property Description
Welcome to Grand Creek North, come home and discover this Beautiful 4 Bedroom 3 bath home that has all the upgrades. When you drive up you'll be captivated by the curb appeal, mature landscaping, and brick paved driveway. Walk inside and discover an open floor plan, plank tile flooring, and recessed lighting. You will love cooking in your lovely kitchen, that has gorgeous cabinetry and boasts quartz countertops with a quartz island, Stainless steel appliances, and a pantry. Just off of your dining area, you'll find the sliders that lead to your screened in patio that's great for entertaining. This home has an in-law suite with it's on upgraded bathroom, and the guest bathroom has quartz countertops and a tiled surround at the shower, and is between the spare bedrooms, there's also a walk in laundry with storage shelves. Your master suite has a ceiling fan and a walk in closet, while your master en suite offers quartz countertops, dual sinks, updated lighting, a walk in shower and a soaker tub to unwind and relax. This Community offers a park, and community pool. Book a Private Tour and come see your new home today.
Location
State FL
County St. Johns
Community Grand Creek North
Area 302-Orangedale Area
Direction From I-95 N, Exit 318 for FL-16, Use left 2 lanes to turn slightly left, Road turns into Long Leaf Pine Pkwy, Turn left onto Brown Bear Run, Home will be on the left.
Interior
Interior Features Breakfast Bar, Eat-in Kitchen, Kitchen Island, Pantry
Heating Central, Heat Pump
Cooling Electric
Flooring Tile
Exterior
Parking Features Garage
Garage Spaces 2.0
Fence Back Yard
Pool Community
Utilities Available Electricity Available
Amenities Available Park, Playground
Total Parking Spaces 2
Garage Yes
Private Pool No
Building
Water Public
Architectural Style Traditional
New Construction No
Others
HOA Fee Include Maintenance Grounds
Senior Community No
Tax ID 0100811980
Acceptable Financing Cash, Conventional, FHA, VA Loan
Listing Terms Cash, Conventional, FHA, VA Loan
Read Less
Want to know what your home might be worth? Contact us for a FREE valuation!

Our team is ready to help you sell your home for the highest possible price ASAP
Bought with NON MLS






