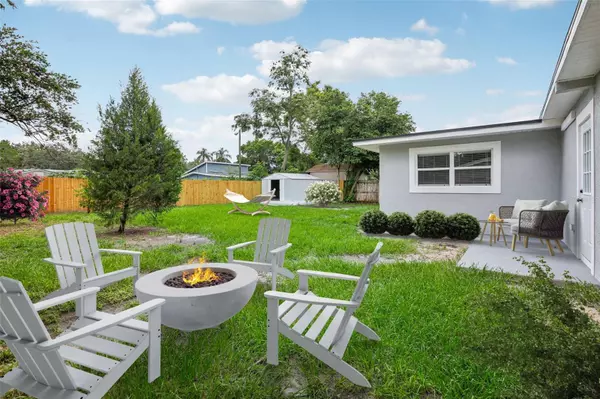$335,000
$330,000
1.5%For more information regarding the value of a property, please contact us for a free consultation.
10905 N ASTER AVE Tampa, FL 33612
4 Beds
2 Baths
1,302 SqFt
Key Details
Sold Price $335,000
Property Type Single Family Home
Sub Type Single Family Residence
Listing Status Sold
Purchase Type For Sale
Square Footage 1,302 sqft
Price per Sqft $257
Subdivision Plandome Heights Sub
MLS Listing ID T3543002
Sold Date 09/16/24
Bedrooms 4
Full Baths 2
Construction Status Appraisal,Financing,Inspections
HOA Y/N No
Originating Board Stellar MLS
Year Built 1955
Annual Tax Amount $3,707
Lot Size 7,840 Sqft
Acres 0.18
Property Description
One or more photo(s) has been virtually staged. Welcome to this stunning 4 bedroom, 2 bathroom home located in Tampa Overlook. This beautiful property features a spacious layout with a shed for extra storage. The entire home has been fully remodeled, including a new roof, AC unit, kitchen, and bathrooms. Brand new flooring has been installed throughout, adding a touch of elegance to the space. One of the many standout features of this property is the inside utility room,and security lights providing convenience and functionality for everyday living. The expansive backyard offers plenty of space for outdoor activities and entertaining. Located in a prime area, this home offers easy access to downtown, the interstate, and shopping centers, making it a desirable location for both convenience and lifestyle. Don't miss out on the opportunity to make this your dream home!
Location
State FL
County Hillsborough
Community Plandome Heights Sub
Zoning RS-60
Rooms
Other Rooms Inside Utility
Interior
Interior Features Ceiling Fans(s), Thermostat
Heating Baseboard, Central, Electric
Cooling Central Air
Flooring Tile
Furnishings Turnkey
Fireplace false
Appliance Convection Oven, Cooktop, Electric Water Heater, Refrigerator
Laundry Electric Dryer Hookup, Inside, Washer Hookup
Exterior
Exterior Feature Private Mailbox
Parking Features Driveway
Fence Fenced, Wood
Utilities Available Electricity Available, Electricity Connected, Public, Sewer Available, Sewer Connected, Water Available, Water Connected
View City
Roof Type Shingle
Porch Rear Porch
Garage false
Private Pool No
Building
Lot Description City Limits, Near Public Transit
Entry Level One
Foundation Block, Slab
Lot Size Range 0 to less than 1/4
Sewer Public Sewer
Water Public
Architectural Style Traditional
Structure Type Block,Stucco
New Construction false
Construction Status Appraisal,Financing,Inspections
Others
Senior Community No
Ownership Fee Simple
Acceptable Financing Cash, Conventional, FHA, USDA Loan, VA Loan
Listing Terms Cash, Conventional, FHA, USDA Loan, VA Loan
Special Listing Condition None
Read Less
Want to know what your home might be worth? Contact us for a FREE valuation!

Our team is ready to help you sell your home for the highest possible price ASAP

© 2024 My Florida Regional MLS DBA Stellar MLS. All Rights Reserved.
Bought with SELLING USA, LLC







