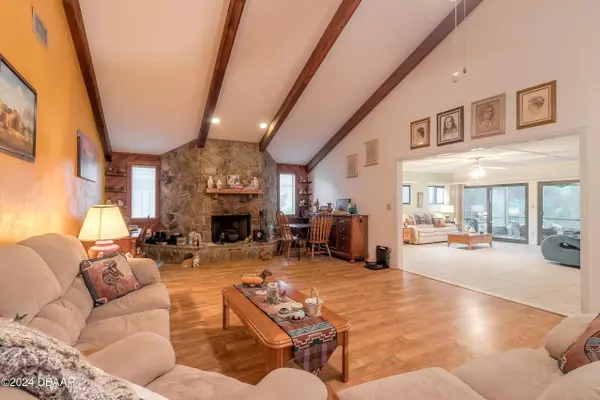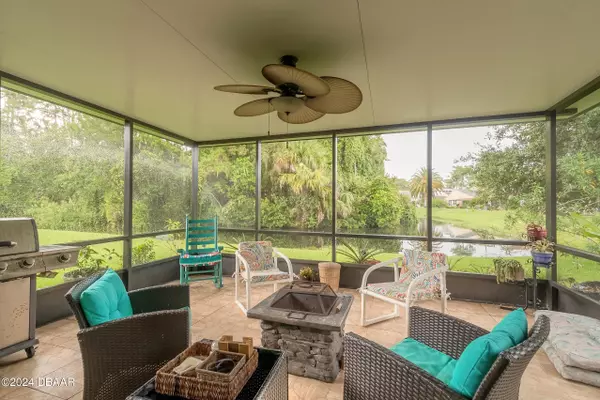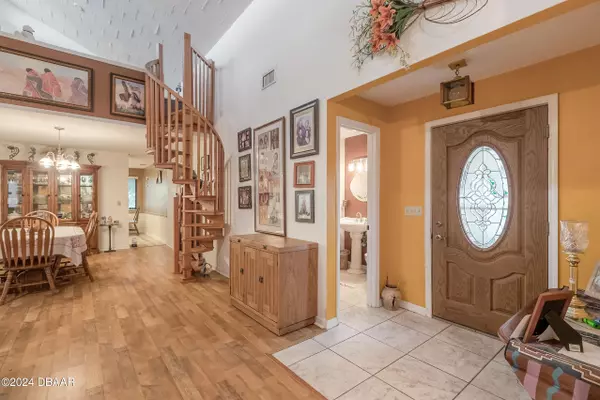$315,000
$334,900
5.9%For more information regarding the value of a property, please contact us for a free consultation.
104 White Heron DR Daytona Beach, FL 32119
3 Beds
3 Baths
2,086 SqFt
Key Details
Sold Price $315,000
Property Type Single Family Home
Sub Type Single Family Residence
Listing Status Sold
Purchase Type For Sale
Square Footage 2,086 sqft
Price per Sqft $151
Subdivision Pelican Bay
MLS Listing ID 1121033
Sold Date 09/19/24
Style Other
Bedrooms 3
Full Baths 2
Half Baths 1
HOA Fees $900
Originating Board Daytona Beach Area Association of REALTORS®
Year Built 1982
Annual Tax Amount $660
Lot Size 7,405 Sqft
Lot Dimensions 0.17
Property Description
Located in Pelican Bay, an exclusive Gated Golf Community enclosed by canals and conveniently positioned in the heart of Daytona Beach. The house boasts 2 generously sized master suites with walk-in closets and private bathrooms. The loft is used as a third bedroom. The living room features high vaulted ceilings and a captivating Stone fireplace, while the living areas seamlessly flow into a spacious Family Room w/convenient pass-through to the kitchen. The kitchen has been updated and offers stainless steel appliances. Beautiful Screened lanai overlooking canal. Most windows have been replaced. Inside laundry room. 2 Car Garage
Location
State FL
County Volusia
Community Pelican Bay
Direction Williamson, East on Beville Rd, East Gate of Pelican Bay, Right on Gull Dr, Left on Gull Dr S, R on White Heron
Interior
Interior Features Breakfast Nook, Ceiling Fan(s), Split Bedrooms, Vaulted Ceiling(s), Walk-In Closet(s)
Heating Central, Electric, Heat Pump
Cooling Central Air
Exterior
Parking Features Attached, Garage, Garage Door Opener, Off Street
Garage Spaces 2.0
Utilities Available Cable Available, Electricity Connected, Sewer Connected, Water Available
Amenities Available Golf Course, Security
Waterfront Description Navigable Water
Roof Type Shingle
Porch Patio, Rear Porch, Screened
Total Parking Spaces 2
Garage Yes
Building
Foundation Slab
Water Public
Architectural Style Other
Structure Type Frame,Wood Siding
New Construction No
Others
Senior Community No
Tax ID 5236-04-00-0590
Acceptable Financing Cash, Conventional, FHA, VA Loan
Listing Terms Cash, Conventional, FHA, VA Loan
Read Less
Want to know what your home might be worth? Contact us for a FREE valuation!

Our team is ready to help you sell your home for the highest possible price ASAP






