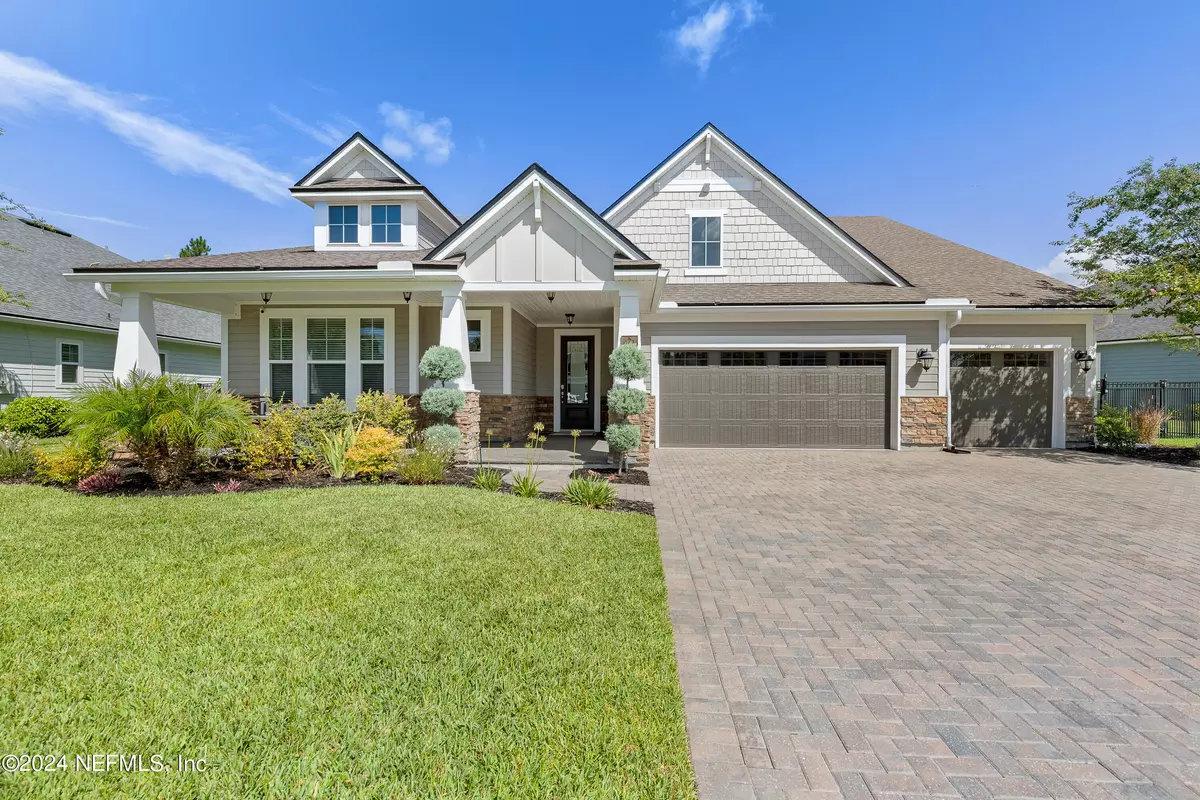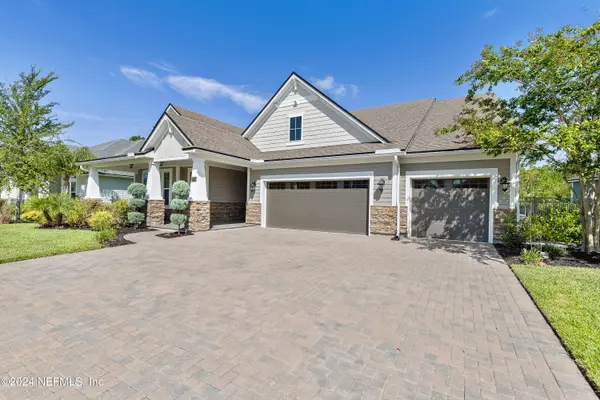$894,000
$899,900
0.7%For more information regarding the value of a property, please contact us for a free consultation.
461 GLENNEYRE CIR St Augustine, FL 32092
4 Beds
4 Baths
3,866 SqFt
Key Details
Sold Price $894,000
Property Type Single Family Home
Sub Type Single Family Residence
Listing Status Sold
Purchase Type For Sale
Square Footage 3,866 sqft
Price per Sqft $231
Subdivision Shearwater
MLS Listing ID 2038524
Sold Date 09/27/24
Style Craftsman
Bedrooms 4
Full Baths 4
Construction Status Updated/Remodeled
HOA Fees $71/ann
HOA Y/N Yes
Originating Board realMLS (Northeast Florida Multiple Listing Service)
Year Built 2017
Annual Tax Amount $7,555
Lot Size 0.260 Acres
Acres 0.26
Property Description
Discover the epitome of luxury and comfort in this well designed 4 bedroom, 4 full bathroom, 3,866 sqft. home, perfectly situated in the prestigious gated Woodlands section of the Shearwater neighborhood in St Johns County, Florida. This stunning home is designed with comfort, luxury, and ease in mind and offers unparalleled amenities for the most discerning homeowner. The highlight of this property is the outdoor chef's kitchen, a culinary dream equipped with top-of-the-line appliances and ample space for hosting gatherings. Adjacent to this is a luxurious spa-pool, a 12' x 10.5' haven with a depth of 4.5 feet. It features electric heat, a saltwater system, 6 therapy jets, and Badu swim jets, offering the ultimate relaxation and exercise experience. The open-concept living space provides a seamless flow between the living, dining, and kitchen areas, making it ideal for socializing and family gatherings. All four generously sized bedrooms are conveniently located on the first floor, ensuring easy access and privacy. Additionally, the second level features a versatile bonus room with a full bathroom, perfect for a home theater, playroom, home gym, or flex space. The oversized 3-car garage includes a transfer switch that a personal generator can be plugged into, ensuring the buyer preparedness as needed as well as additional storage space.
Situated in the serene and sought-after Shearwater community, this home offers a perfect blend of luxury, functionality, and comfort. Whether you are entertaining guests in the sophisticated outdoor kitchen, relaxing in the spa-pool, or enjoying the spacious interior, this home is designed to cater to all your needs. Don't miss this opportunity to own a piece of paradise in St Johns County. Schedule a viewing today and experience the exceptional lifestyle this home has to offer!
**Seller prepaid the CDD Bond portion of the CDD for this home, with an average savings to the buyer of $1,379.50 each year through 2045. A total savings of approximately $28,000! Buyer is still required to pay the operating & maintenance fees that is determined thru the CDD budgeting process each year.**
Location
State FL
County St. Johns
Community Shearwater
Area 304- 210 South
Direction From I-95 go West on CR-210, Left on Shearwater Parkway to roundabout, take 1st exit onto Kayak Club Drive then left onto Glenneyre Circle, Follow to 461 Glenneyre Circe, house on left.
Interior
Interior Features Breakfast Bar, Built-in Features, Ceiling Fan(s), Eat-in Kitchen, Entrance Foyer, Kitchen Island, Open Floorplan, Primary Bathroom -Tub with Separate Shower, Primary Downstairs, Split Bedrooms, Walk-In Closet(s), Wet Bar
Heating Central
Cooling Central Air
Flooring Tile
Fireplaces Type Electric
Fireplace Yes
Laundry Electric Dryer Hookup, Lower Level, Washer Hookup
Exterior
Exterior Feature Outdoor Kitchen, Other
Parking Features Garage, Garage Door Opener
Garage Spaces 3.0
Fence Back Yard
Pool Community
Utilities Available Cable Available, Electricity Connected, Natural Gas Connected, Sewer Connected, Water Connected
Amenities Available Children's Pool, Clubhouse, Dog Park, Fitness Center, Gated, Jogging Path, Management - Full Time, Park, Playground, Tennis Court(s)
View Trees/Woods
Roof Type Shingle
Porch Screened
Total Parking Spaces 3
Garage Yes
Private Pool No
Building
Lot Description Many Trees, Sprinklers In Front, Wooded
Sewer Public Sewer
Water Public
Architectural Style Craftsman
Structure Type Brick Veneer
New Construction No
Construction Status Updated/Remodeled
Schools
Elementary Schools Trout Creek Academy
Middle Schools Trout Creek Academy
High Schools Beachside
Others
Senior Community No
Tax ID 0100124010
Acceptable Financing Cash, Conventional
Listing Terms Cash, Conventional
Read Less
Want to know what your home might be worth? Contact us for a FREE valuation!

Our team is ready to help you sell your home for the highest possible price ASAP
Bought with COLDWELL BANKER VANGUARD REALTY







