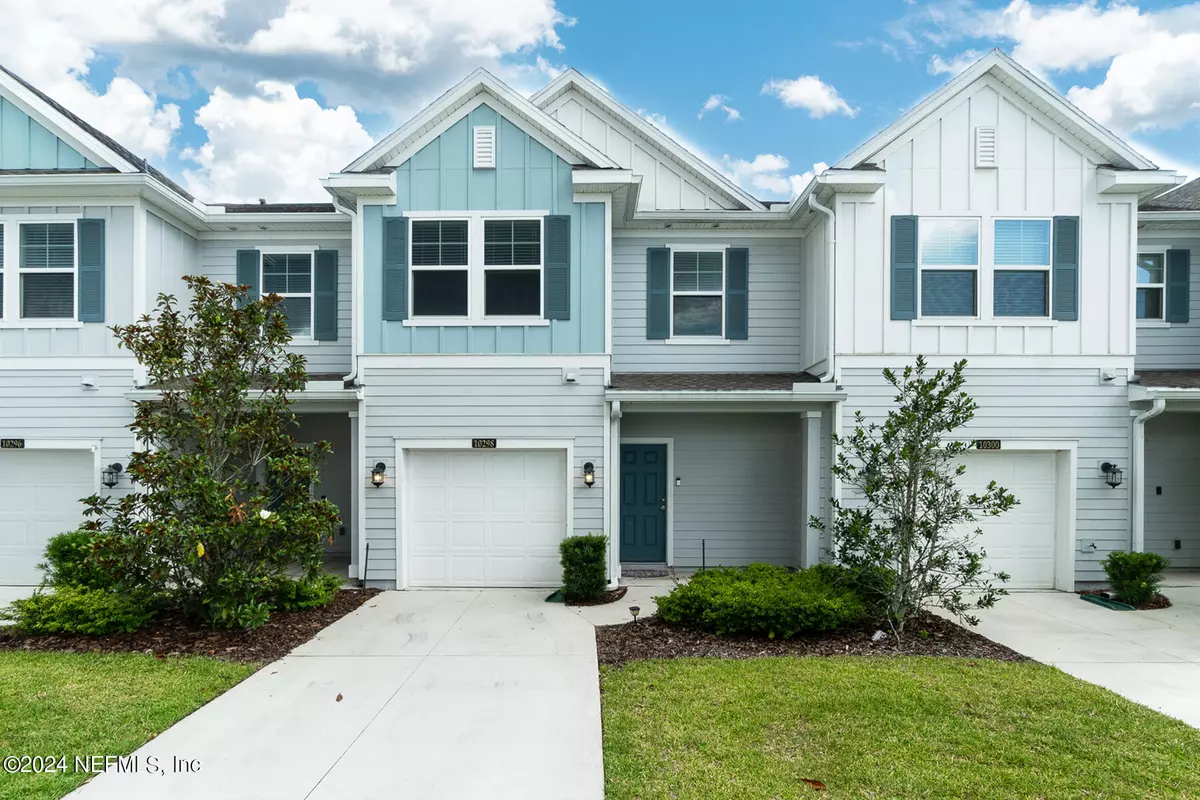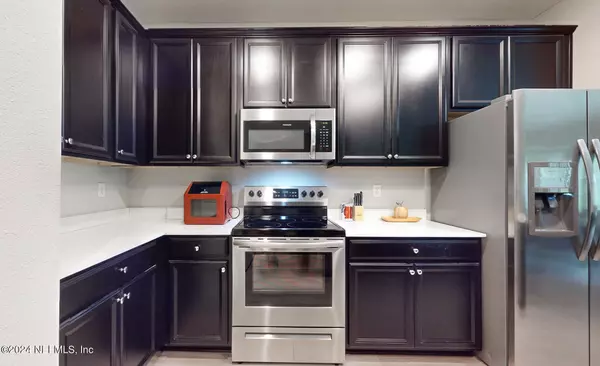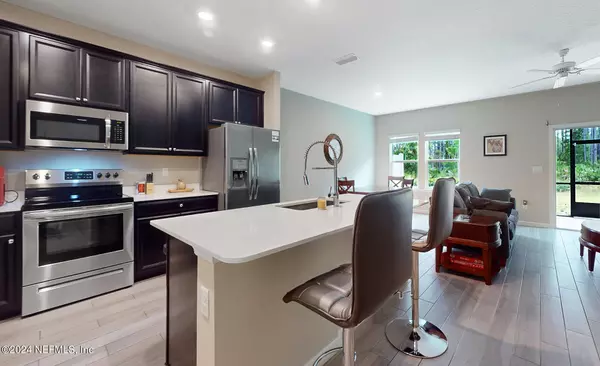$268,000
$268,000
For more information regarding the value of a property, please contact us for a free consultation.
10298 BENSON LAKE DR Jacksonville, FL 32222
3 Beds
3 Baths
1,700 SqFt
Key Details
Sold Price $268,000
Property Type Townhouse
Sub Type Townhouse
Listing Status Sold
Purchase Type For Sale
Square Footage 1,700 sqft
Price per Sqft $157
Subdivision Longleaf
MLS Listing ID 2031981
Sold Date 09/30/24
Style A-Frame
Bedrooms 3
Full Baths 2
Half Baths 1
Construction Status Updated/Remodeled
HOA Fees $258/mo
HOA Y/N Yes
Originating Board realMLS (Northeast Florida Multiple Listing Service)
Year Built 2019
Annual Tax Amount $2,513
Lot Size 2,613 Sqft
Acres 0.06
Property Description
Welcome to this stunning 1,700 sq ft townhouse offering 3 bedrooms, 2.5 bathrooms, and a 1-car garage. The main level features beautiful wood-look tile flooring, a gourmet kitchen with 42-inch upper cabinets, stainless steel appliances, and luxurious white countertops. Enjoy the spacious screened porch for outdoor relaxation.
Upstairs, you'll find all three bedrooms, including the primary suite with a tile walk-in shower. The secondary bathroom includes a tile tub-shower combo. The laundry area, complete with a washer and dryer, is also conveniently located on the second level.
This home is equipped with ADT security for added peace of mind. Don't miss this opportunity to own a beautifully upgraded townhouse in a prime location!
Location
State FL
County Duval
Community Longleaf
Area 064-Bent Creek/Plum Tree
Direction 295 to West on Collins Rd, Rht on Old Middleburg Rd S, Left on Longleaf Branch Dr, Left on Placid Point Ln, Rht on Longleaf Branch Dr. Lft benson lake dr.
Interior
Interior Features Entrance Foyer, Open Floorplan, Primary Bathroom - Shower No Tub, Split Bedrooms, Walk-In Closet(s)
Heating Central
Cooling Central Air
Flooring Carpet, Tile
Furnishings Unfurnished
Laundry Electric Dryer Hookup, Upper Level, Washer Hookup
Exterior
Parking Features Garage, Parking Lot
Garage Spaces 1.0
Pool Community
Utilities Available Cable Available, Electricity Connected, Sewer Connected, Water Connected
Amenities Available Barbecue, Playground
Roof Type Shingle
Porch Rear Porch, Screened
Total Parking Spaces 1
Garage Yes
Private Pool No
Building
Sewer Public Sewer
Water Public
Architectural Style A-Frame
Structure Type Frame
New Construction No
Construction Status Updated/Remodeled
Schools
Elementary Schools Enterprise
Middle Schools Charger Academy
High Schools Westside High School
Others
HOA Name LONGLEAF
Senior Community No
Tax ID 0164101510
Security Features Security System Owned
Acceptable Financing Cash, Conventional, FHA, VA Loan
Listing Terms Cash, Conventional, FHA, VA Loan
Read Less
Want to know what your home might be worth? Contact us for a FREE valuation!

Our team is ready to help you sell your home for the highest possible price ASAP
Bought with COLDWELL BANKER VANGUARD REALTY







