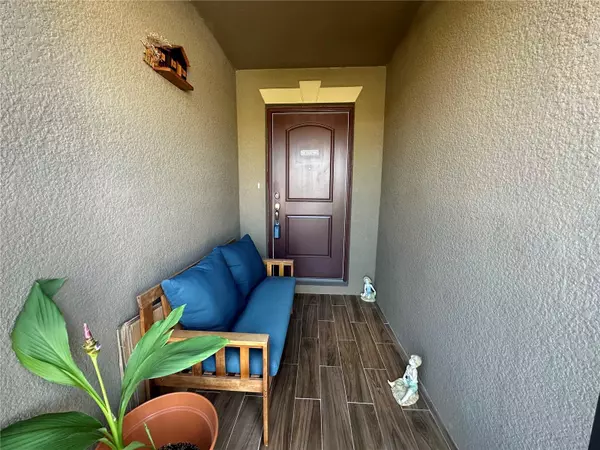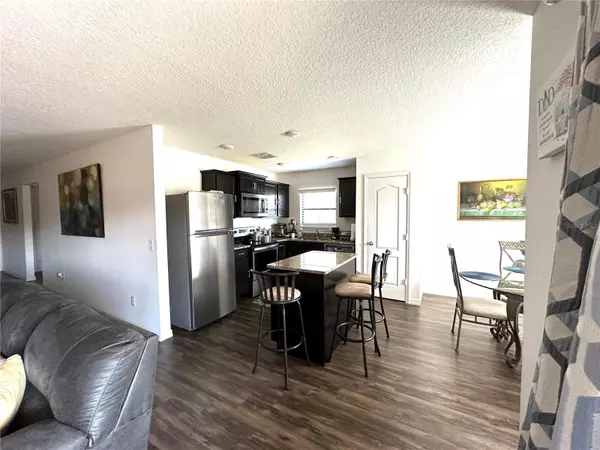$260,000
$265,000
1.9%For more information regarding the value of a property, please contact us for a free consultation.
1511 SWAN LAKE CIR Dundee, FL 33838
3 Beds
2 Baths
1,383 SqFt
Key Details
Sold Price $260,000
Property Type Single Family Home
Sub Type Single Family Residence
Listing Status Sold
Purchase Type For Sale
Square Footage 1,383 sqft
Price per Sqft $187
Subdivision The Ridge At Swan Lake
MLS Listing ID O6208945
Sold Date 09/27/24
Bedrooms 3
Full Baths 2
HOA Fees $21
HOA Y/N Yes
Originating Board Stellar MLS
Year Built 2018
Annual Tax Amount $2,396
Lot Size 7,405 Sqft
Acres 0.17
Property Description
Beautiful home 3-bedroom, 2-bathroom, boasting 1,383 sqft of refined living space in the heart of Dundee. The heart of the home features stunning granite countertops that perfectly complement its spacious kitchen. With tile flooring flowing gracefully throughout common areas and plush carpeting in each bedroom, this home marries comfort with style. But that's not all! Prioritize your family's convenience with close proximity to esteemed local schools and delightful parks for weekend leisure. Moreover, you'll enjoy an eco-friendly touch with energy-efficient solar panels. Your dream home is here, combining modern elegance with practicality in Dundee.
Location
State FL
County Polk
Community The Ridge At Swan Lake
Rooms
Other Rooms Family Room, Inside Utility
Interior
Interior Features Ceiling Fans(s), Eat-in Kitchen, Kitchen/Family Room Combo, Open Floorplan, Split Bedroom, Stone Counters, Thermostat, Walk-In Closet(s)
Heating Central
Cooling Central Air
Flooring Carpet, Ceramic Tile
Fireplace false
Appliance Dishwasher, Disposal, Electric Water Heater, Exhaust Fan, Microwave, Range, Refrigerator
Laundry Inside, Laundry Room
Exterior
Exterior Feature Irrigation System, Rain Gutters, Sidewalk, Sliding Doors
Parking Features Driveway, Garage Door Opener
Garage Spaces 2.0
Community Features Deed Restrictions, Sidewalks
Utilities Available BB/HS Internet Available, Cable Available, Public, Street Lights
View Trees/Woods
Roof Type Shingle
Porch Rear Porch, Screened
Attached Garage true
Garage true
Private Pool No
Building
Lot Description In County, Landscaped, Sidewalk, Paved
Entry Level One
Foundation Slab
Lot Size Range 0 to less than 1/4
Sewer Public Sewer
Water Public
Architectural Style Traditional
Structure Type Block,Stucco
New Construction false
Others
Pets Allowed Yes
Senior Community No
Ownership Fee Simple
Monthly Total Fees $43
Acceptable Financing Cash, Conventional, FHA, VA Loan
Membership Fee Required Required
Listing Terms Cash, Conventional, FHA, VA Loan
Special Listing Condition None
Read Less
Want to know what your home might be worth? Contact us for a FREE valuation!

Our team is ready to help you sell your home for the highest possible price ASAP

© 2025 My Florida Regional MLS DBA Stellar MLS. All Rights Reserved.
Bought with KELLER WILLIAMS REALTY SMART 1






