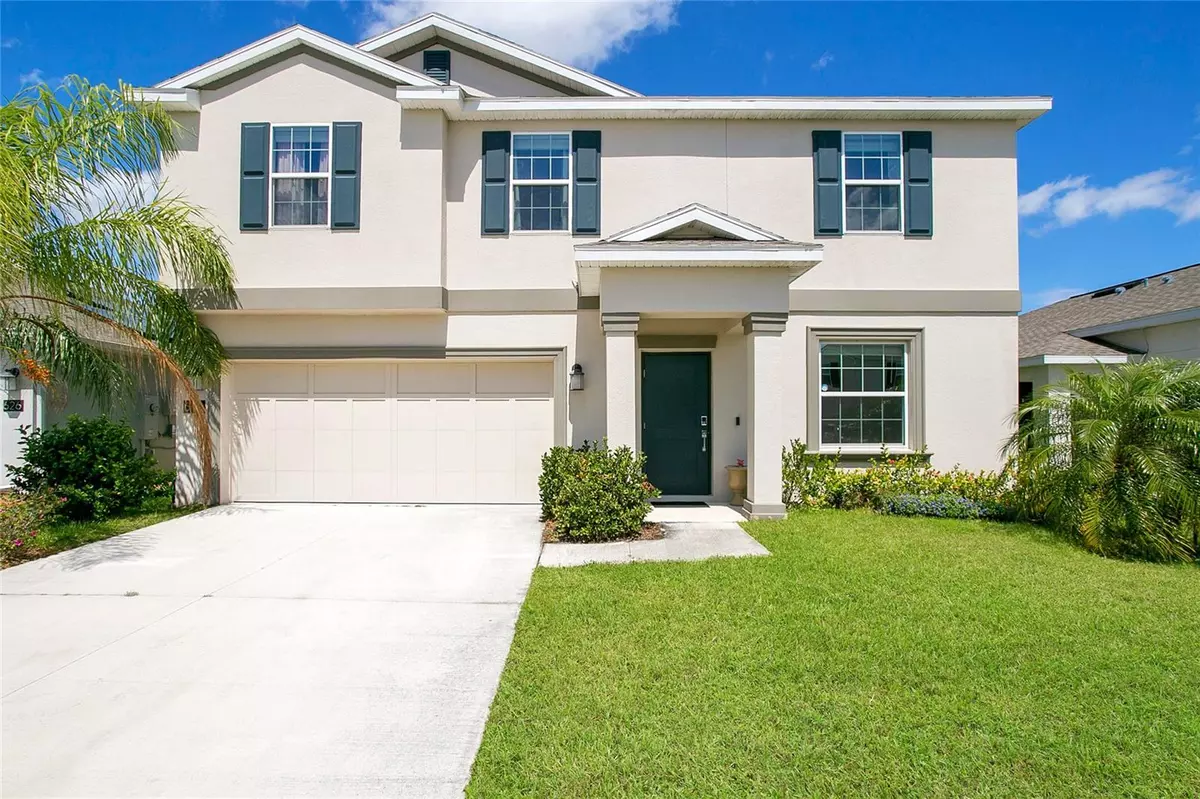$395,000
$395,000
For more information regarding the value of a property, please contact us for a free consultation.
640 PEG CT Saint Cloud, FL 34772
4 Beds
3 Baths
2,573 SqFt
Key Details
Sold Price $395,000
Property Type Single Family Home
Sub Type Single Family Residence
Listing Status Sold
Purchase Type For Sale
Square Footage 2,573 sqft
Price per Sqft $153
Subdivision Old Hickory Ph 1 & 2
MLS Listing ID G5079592
Sold Date 10/17/24
Bedrooms 4
Full Baths 2
Half Baths 1
HOA Fees $64/mo
HOA Y/N Yes
Originating Board Stellar MLS
Year Built 2020
Annual Tax Amount $6,014
Lot Size 6,098 Sqft
Acres 0.14
Property Description
Welcome home to this beautiful 4-bedroom, 2.5-bath solar home with 2,573 sq. ft., a den, and a 2-car garage in the Old Hickory community in the heart of St. Cloud! Stepping inside, a spacious, open floor plan awaits with a large family room and adjacent formal dining area. Chefs will love the kitchen, which offers beautiful stone countertops, stainless steel appliances, an island, pantry, and plenty of storage space. A half bath is also conveniently located downstairs. Heading upstairs, you will find a loft that's perfect for a playroom, home theater, and more. Unwind in the comfort of the upstairs primary suite, which features a spacious bedroom, walk-in closet, and en suite bath with a double vanity with stone countertops and a walk-in shower. With three additional bedrooms and a full bath, there's ample room for everyone. Head outdoors to enjoy some time in the large backyard with no rear neighbors. Roof: 2020, AC: 2020, hot water heater: 2020. Enjoy being in a prime location with a community pool and playground, as well as near schools and shopping with easy access to major roadways including the Turnpike and all of Central Florida's great attractions. Don't miss your chance to make this home yours- schedule your private tour today!
Location
State FL
County Osceola
Community Old Hickory Ph 1 & 2
Zoning RES
Interior
Interior Features Ceiling Fans(s), High Ceilings, In Wall Pest System, PrimaryBedroom Upstairs, Solid Surface Counters, Thermostat, Walk-In Closet(s)
Heating Central
Cooling Central Air
Flooring Carpet, Ceramic Tile
Fireplace false
Appliance Dishwasher, Disposal, Microwave, Range, Refrigerator
Laundry Laundry Room, Upper Level
Exterior
Exterior Feature Irrigation System, Lighting, Sidewalk, Sliding Doors
Garage Spaces 2.0
Community Features Playground, Pool, Sidewalks, Tennis Courts
Utilities Available Cable Connected, Electricity Connected, Sewer Connected, Street Lights, Water Connected
Amenities Available Basketball Court
Roof Type Shingle
Attached Garage true
Garage true
Private Pool No
Building
Story 2
Entry Level Two
Foundation Slab
Lot Size Range 0 to less than 1/4
Sewer Public Sewer
Water Public
Structure Type Block
New Construction false
Schools
Elementary Schools Hickory Tree Elem
Middle Schools Harmony Middle
High Schools Harmony High
Others
Pets Allowed Yes
Senior Community No
Ownership Fee Simple
Monthly Total Fees $64
Membership Fee Required Required
Special Listing Condition None
Read Less
Want to know what your home might be worth? Contact us for a FREE valuation!

Our team is ready to help you sell your home for the highest possible price ASAP

© 2025 My Florida Regional MLS DBA Stellar MLS. All Rights Reserved.
Bought with EXP REALTY LLC






