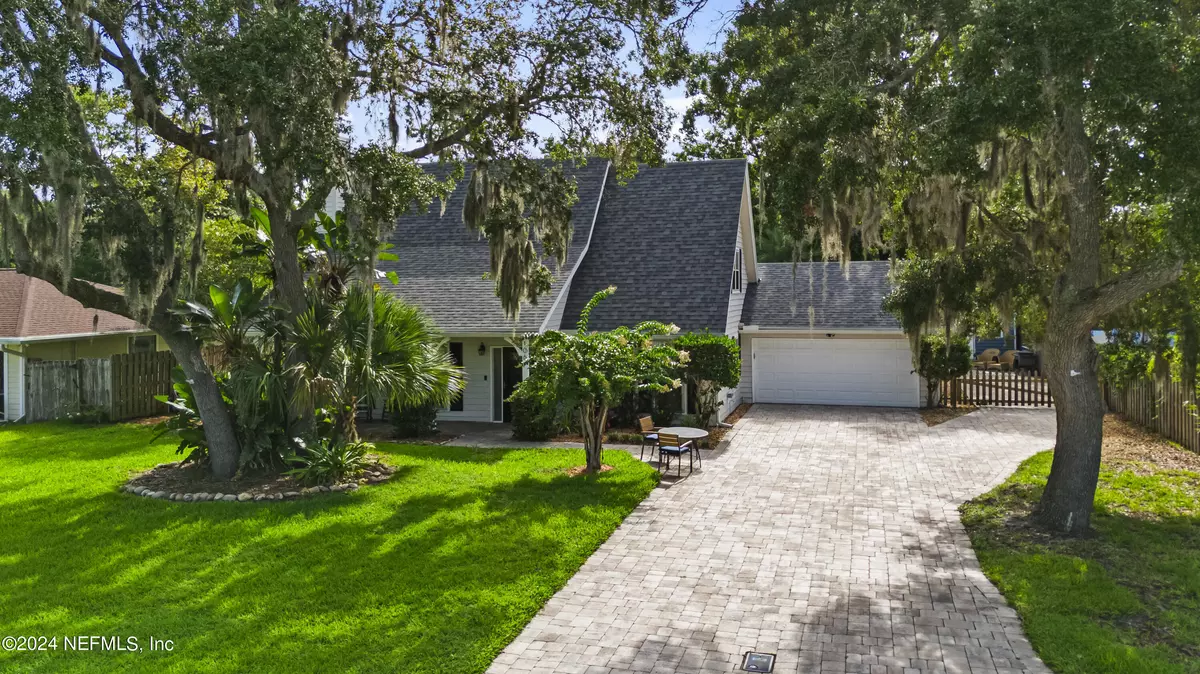$649,000
$665,000
2.4%For more information regarding the value of a property, please contact us for a free consultation.
106 TRUDEE DEE LN Jacksonville Beach, FL 32250
3 Beds
2 Baths
1,688 SqFt
Key Details
Sold Price $649,000
Property Type Single Family Home
Sub Type Single Family Residence
Listing Status Sold
Purchase Type For Sale
Square Footage 1,688 sqft
Price per Sqft $384
Subdivision Seabreeze Woods
MLS Listing ID 2038887
Sold Date 10/18/24
Bedrooms 3
Full Baths 2
HOA Y/N No
Originating Board realMLS (Northeast Florida Multiple Listing Service)
Year Built 1978
Annual Tax Amount $6,848
Lot Size 0.260 Acres
Acres 0.26
Property Description
*back on the market at no fault of sellers* The perfect blend of indoor/outdoor living just a few short blocks to the ocean and the ICW! This beach home on an XL lot boasts endless upgrades -- from an updated roof, water heater + kitchen appliances to a luxe master bath, fresh interior/exterior paint, boat/RV parking and hookup + more. Inside, you'll be greeted by plenty of natural light accentuated by plantation shutters and 2024 French oak LVP flooring in the living/dining rooms. The first floor features your master suite, laundry + living spaces, while the second floor offers two large bedrooms, endless storage + a shared bath. Outside, the pavered patio features plenty of spaces to relax and entertain -- a built in fire pit, pergola, covered grilling area, outdoor shower and a great yard with established palms. Your new home is nestled in a peaceful neighborhood on a street that dead-ends to the ICW, while still providing quick and easy access to JTB. Beach living at its best.
Location
State FL
County Duval
Community Seabreeze Woods
Area 214-Jacksonville Beach-Sw
Direction South Beach Parkway to 16th Avenue South- go west then stop and go left at Roberts Street, then right on Seabreeze, then left of Trudee Dee Lane , the home will be on the left.
Interior
Interior Features Kitchen Island, Primary Downstairs
Heating Central
Cooling Central Air
Fireplaces Type Wood Burning
Fireplace Yes
Laundry Electric Dryer Hookup, Lower Level, Washer Hookup
Exterior
Exterior Feature Outdoor Shower
Parking Features Additional Parking, Garage, RV Access/Parking
Garage Spaces 2.0
Pool None
Utilities Available Cable Available, Electricity Connected, Sewer Connected, Water Connected
Porch Front Porch, Patio
Total Parking Spaces 2
Garage Yes
Private Pool No
Building
Lot Description Dead End Street
Water Public, Well
New Construction No
Others
Senior Community No
Tax ID 1797711096
Acceptable Financing Cash, Conventional, FHA, VA Loan
Listing Terms Cash, Conventional, FHA, VA Loan
Read Less
Want to know what your home might be worth? Contact us for a FREE valuation!

Our team is ready to help you sell your home for the highest possible price ASAP
Bought with PONTE VEDRA CLUB REALTY, INC.







