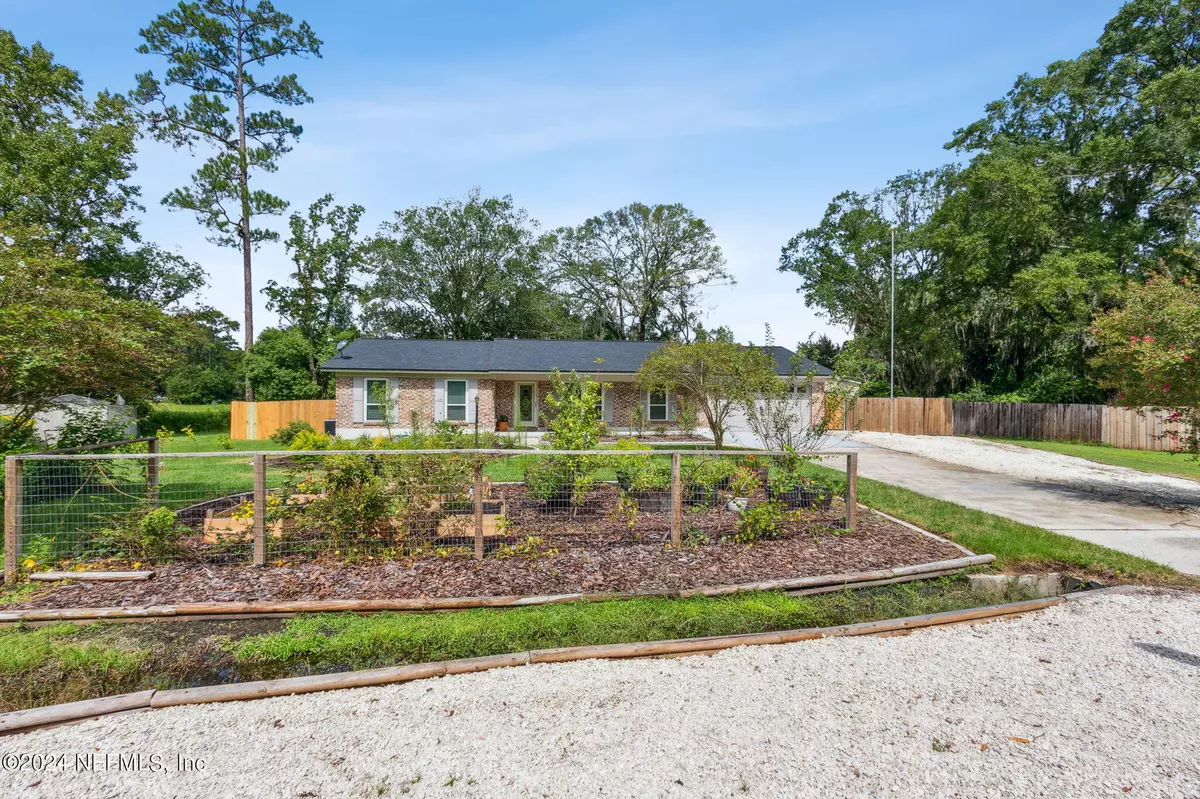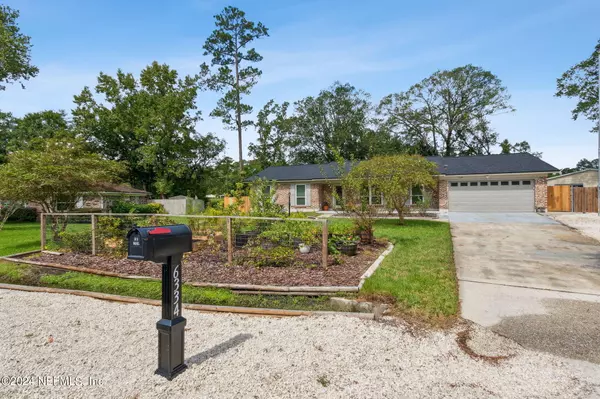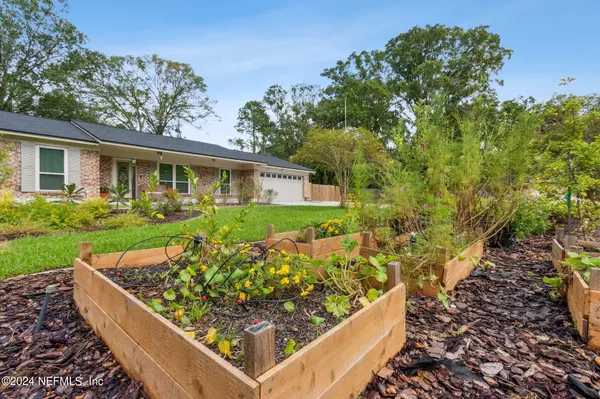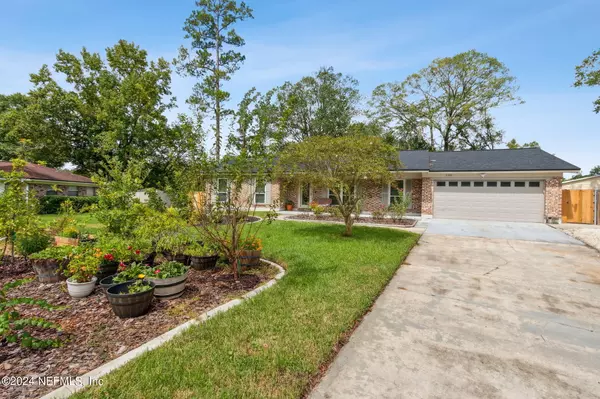$345,000
$346,977
0.6%For more information regarding the value of a property, please contact us for a free consultation.
6334 JOHNNIE CIR W Jacksonville, FL 32244
3 Beds
2 Baths
1,548 SqFt
Key Details
Sold Price $345,000
Property Type Single Family Home
Sub Type Single Family Residence
Listing Status Sold
Purchase Type For Sale
Square Footage 1,548 sqft
Price per Sqft $222
Subdivision Ortega Farms
MLS Listing ID 2046157
Sold Date 10/23/24
Style Ranch
Bedrooms 3
Full Baths 2
Construction Status Updated/Remodeled
HOA Y/N No
Originating Board realMLS (Northeast Florida Multiple Listing Service)
Year Built 1983
Annual Tax Amount $4,144
Lot Size 0.450 Acres
Acres 0.45
Property Description
Make sure you don't miss out on this lush landscaped with many different fruit trees (2 apple, plum, peach, lemon, lime, grapefruit and tangelo), 3 bedroom 2 bathroom home in the quaint little neighborhood of Ortega Farms. Brand new Kitchen, with quartz countertops and stainless steel appliances. 720 sq. ft. detached garage. 2 year old roof and newer windows. No HOA with plenty of room to park a RV or boat. The primary bedroom includes his and her closets, and updated bathroom. The secondary bathroom has been completely remodeled with a new vanity, frameless shower door and all new tile. This home is also great for entertaining guests as there is a formal living room and a large dinning room just off the kitchen. Enjoy your afternoons sitting outside under the arbor. If you enjoy fishing there is a huge fishing reservoir with stripped and large mouth bass just behind the fence of the backyard. The home is located just minutes away from NAS Jax, I-29, restaurants and shopping
Location
State FL
County Duval
Community Ortega Farms
Area 056-Yukon/Wesconnett/Oak Hill
Direction From Blanding Blvd. Head East on 118th. Turn left on Johnnie Cir W. and home will be on the left.
Rooms
Other Rooms Workshop
Interior
Interior Features Eat-in Kitchen, Primary Bathroom - Shower No Tub, Skylight(s), Vaulted Ceiling(s)
Heating Central
Cooling Central Air
Flooring Carpet, Tile
Fireplaces Number 1
Fireplace Yes
Laundry Electric Dryer Hookup, In Unit, Washer Hookup
Exterior
Parking Features Additional Parking, Detached, Garage, Garage Door Opener
Garage Spaces 2.0
Fence Back Yard
Pool None
Utilities Available Cable Available, Cable Connected, Electricity Available, Electricity Connected, Sewer Connected, Water Available
Roof Type Shingle
Porch Covered, Front Porch
Total Parking Spaces 2
Garage Yes
Private Pool No
Building
Sewer Public Sewer
Water Public
Architectural Style Ranch
New Construction No
Construction Status Updated/Remodeled
Others
Senior Community No
Tax ID 1034540100
Acceptable Financing Cash, Conventional, FHA, VA Loan
Listing Terms Cash, Conventional, FHA, VA Loan
Read Less
Want to know what your home might be worth? Contact us for a FREE valuation!

Our team is ready to help you sell your home for the highest possible price ASAP
Bought with WATSON REALTY CORP







