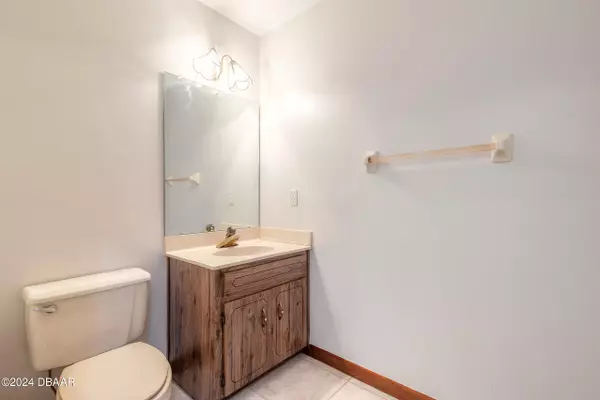$305,000
$309,900
1.6%For more information regarding the value of a property, please contact us for a free consultation.
276 Gull DR Daytona Beach, FL 32119
3 Beds
3 Baths
2,110 SqFt
Key Details
Sold Price $305,000
Property Type Single Family Home
Sub Type Single Family Residence
Listing Status Sold
Purchase Type For Sale
Square Footage 2,110 sqft
Price per Sqft $144
Subdivision Pelican Bay
MLS Listing ID 1203370
Sold Date 10/24/24
Style Other
Bedrooms 3
Full Baths 2
Half Baths 1
HOA Fees $60
Originating Board Daytona Beach Area Association of REALTORS®
Year Built 1986
Annual Tax Amount $1,367
Property Description
Nestled in the desirable gated & golf community of Pelican Bay, this 3-bedroom , 2.5-bathroom single-family home is situated on a desirable corner lot. As you step inside, you'll be greeted by soaring ceilings that create a sense of spaciousness and light throughout the 2,110 square feet of living area. Recently refreshed with fresh paint and new carpeting, this home boasts split bedrooms for privacy, a captivating stone fireplace, and a large family room with extra storage cabinets. Conveniently located close to shopping, schools, and interstate access. New roof in 2023. The low HOA $900 annually and sub-association $60 monthly makes it financially attractive. The fees include common area, moat and patrolling security, lawn mowing and fertilization.
Location
State FL
County Volusia
Community Pelican Bay
Direction from Clyde Morris go west on Beville Road make left in the first entrance of Pelican Bay (EAST) go to stop sign make left follow to 276
Interior
Interior Features Ceiling Fan(s), Eat-in Kitchen, Entrance Foyer, Open Floorplan, Split Bedrooms, Vaulted Ceiling(s), Walk-In Closet(s)
Heating Central
Cooling Electric
Exterior
Parking Features Garage
Garage Spaces 2.0
Utilities Available Electricity Available, Sewer Available
Amenities Available Gated, Golf Course
Roof Type Shingle
Total Parking Spaces 2
Garage Yes
Building
Lot Description Corner Lot
Foundation Slab
Water Public
Architectural Style Other
Structure Type Frame
New Construction No
Others
Senior Community No
Tax ID 5236-12-00-0760
Acceptable Financing Cash, Conventional, FHA
Listing Terms Cash, Conventional, FHA
Read Less
Want to know what your home might be worth? Contact us for a FREE valuation!

Our team is ready to help you sell your home for the highest possible price ASAP






