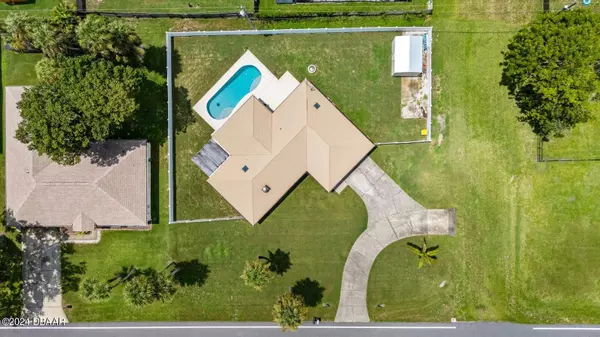$365,000
$370,000
1.4%For more information regarding the value of a property, please contact us for a free consultation.
2004 Needle Palm DR Edgewater, FL 32141
3 Beds
2 Baths
1,512 SqFt
Key Details
Sold Price $365,000
Property Type Single Family Home
Sub Type Single Family Residence
Listing Status Sold
Purchase Type For Sale
Square Footage 1,512 sqft
Price per Sqft $241
Subdivision Florida Shores
MLS Listing ID 1202782
Sold Date 10/23/24
Style Ranch
Bedrooms 3
Full Baths 2
Originating Board Daytona Beach Area Association of REALTORS®
Year Built 1985
Annual Tax Amount $4,267
Lot Size 0.340 Acres
Lot Dimensions 0.34
Property Description
Welcome home! This meticulously maintained, turnkey pool home offers an ideal blend of modern upgrades and comfortable living. Set on an oversized lot, the home features a spacious driveway with room for RV parking and a fully fenced yard for privacy.
Inside, you'll find stunning tile plank flooring throughout, a beautifully upgraded kitchen with new cabinets, a large island, and Whirlpool appliances, including a 2022 refrigerator and double oven. The home also boasts updated lighting throughout, ceiling fans, and a beautiful fireplace, adding warmth and style to the living space. A water softener system adds to the comfort and convenience.
Both bathrooms have been tastefully remodeled, with the master suite offering direct patio access and a walk-in closet. Enjoy the meticulously maintained saltwater pool, a new 12x16 insulated shed for extra storage, and a new AC unit and metal roof installed in 2020.
Add a new water heater (2022) and many upgraded windows, this home is move-in ready. Won't last! Schedule a showing today!
Location
State FL
County Volusia
Community Florida Shores
Direction Please see google maps.
Interior
Interior Features Kitchen Island, Walk-In Closet(s)
Heating Central
Cooling Central Air
Fireplaces Type Wood Burning
Fireplace Yes
Exterior
Exterior Feature Fire Pit
Parking Features Garage
Garage Spaces 2.0
Utilities Available Electricity Connected, Sewer Connected, Water Connected
Roof Type Metal
Porch Porch
Total Parking Spaces 2
Garage Yes
Building
Foundation Slab
Water Public
Architectural Style Ranch
Structure Type Frame
New Construction No
Others
Senior Community No
Tax ID 840201032430
Acceptable Financing Cash, Conventional, FHA, VA Loan
Listing Terms Cash, Conventional, FHA, VA Loan
Read Less
Want to know what your home might be worth? Contact us for a FREE valuation!

Our team is ready to help you sell your home for the highest possible price ASAP







