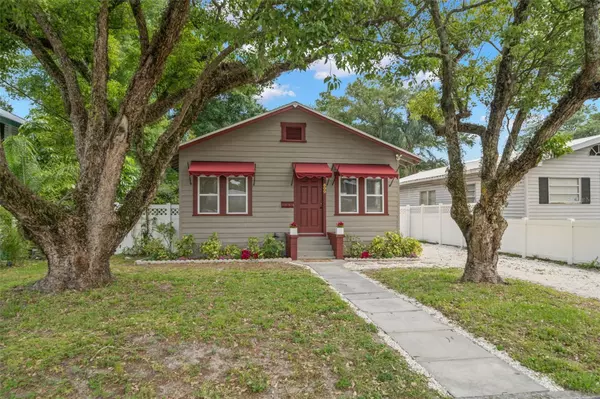$350,000
$365,500
4.2%For more information regarding the value of a property, please contact us for a free consultation.
809 E KNOLLWOOD ST Tampa, FL 33604
3 Beds
2 Baths
1,248 SqFt
Key Details
Sold Price $350,000
Property Type Single Family Home
Sub Type Single Family Residence
Listing Status Sold
Purchase Type For Sale
Square Footage 1,248 sqft
Price per Sqft $280
Subdivision Knollwood Rev Map Of Blk
MLS Listing ID T3518108
Sold Date 10/26/24
Bedrooms 3
Full Baths 2
Construction Status Appraisal,Financing,Inspections
HOA Y/N No
Originating Board Stellar MLS
Year Built 1925
Annual Tax Amount $2,753
Lot Size 8,276 Sqft
Acres 0.19
Lot Dimensions 54.3x156
Property Description
PRICE REDUCED!!! This 3/2 bungalow offers all of the quint and cozy aspects of 1925 historic charm but has the basic systems meticulously updated to insurable modern specifications. The home was recently 4-point certified, has a new roof (2024), newer HVAC, gas utilities, plumbing in/out, on demand hot water heater, newer windows throughout and new interior / exterior paint.
The home has a pleasing elevation with a cute garden & shell driveway. Entering the home is a large vestibule with surrounding windows which could also be used as n office or reading room. Opening through double French glass doors is an extra large living area. Three moderate sized bedrooms flank the east side of the home. The master has an alcove sitting area with an ensuite full bath. The large open plan kitchen with pantry leads out to a deck in the back yard large enough to entertain and grill out! The oversized back yard features mature landscaping is fenced and would be perfect for your outdoor garden, pets and possibly play ground. Ample room to build a rear garage or detached storage or dwelling.
Located in the heart of the highly desirable Heights community offering a diverse array of entertainment! Next door to a glass art studio & gallery, within steps of a contemporary restaurant & a block away from a local craft brewer & taproom. The neighborhood perfect for an active lifestyle and known for pet friendly parks, access to the Hillsborough River, pro level sand volleyball and close to a public golf course and a pickleball complex.
The home is very centrally located, only a 5-mile Uber or bike ride to all of the downtown parks, Armature Works or the Amilie Arena. Very close access to I-275 & I-4. It's a 25-mile drive to Downtown St. Pete and only 30 miles to the Pinellas County beaches!
This turnkey home would be perfect for homeowners looking for the first time or someone looking for a nice social neighborhood to settle into! Make an appointment today to have the opportunity to see your next new home!
Location
State FL
County Hillsborough
Community Knollwood Rev Map Of Blk
Zoning SH-RS
Interior
Interior Features Eat-in Kitchen, Primary Bedroom Main Floor
Heating Electric
Cooling Central Air
Flooring Ceramic Tile, Wood
Fireplace false
Appliance Gas Water Heater, Range, Refrigerator
Laundry Electric Dryer Hookup, In Kitchen, Washer Hookup
Exterior
Exterior Feature Awning(s)
Utilities Available Cable Available, Electricity Connected, Natural Gas Connected, Sewer Connected, Street Lights, Water Connected
View City
Roof Type Shingle
Porch Deck
Garage false
Private Pool No
Building
Lot Description Landscaped, Oversized Lot
Story 1
Entry Level One
Foundation Crawlspace
Lot Size Range 0 to less than 1/4
Sewer Public Sewer
Water None
Architectural Style Bungalow
Structure Type Wood Frame
New Construction false
Construction Status Appraisal,Financing,Inspections
Schools
Elementary Schools Seminole-Hb
Middle Schools Memorial-Hb
High Schools Hillsborough-Hb
Others
Senior Community No
Ownership Fee Simple
Acceptable Financing Cash, Conventional, FHA, VA Loan
Listing Terms Cash, Conventional, FHA, VA Loan
Special Listing Condition None
Read Less
Want to know what your home might be worth? Contact us for a FREE valuation!

Our team is ready to help you sell your home for the highest possible price ASAP

© 2025 My Florida Regional MLS DBA Stellar MLS. All Rights Reserved.
Bought with HOMEXPRESS REALTY, INC.






