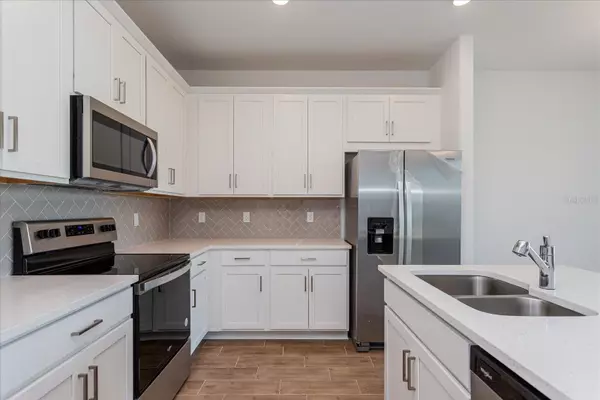$299,989
$299,989
For more information regarding the value of a property, please contact us for a free consultation.
1072 GRIFFON AVE Lake Alfred, FL 33850
4 Beds
2 Baths
1,598 SqFt
Key Details
Sold Price $299,989
Property Type Single Family Home
Sub Type Single Family Residence
Listing Status Sold
Purchase Type For Sale
Square Footage 1,598 sqft
Price per Sqft $187
Subdivision Eden Hills
MLS Listing ID G5069277
Sold Date 10/30/24
Bedrooms 4
Full Baths 2
HOA Fees $13/ann
HOA Y/N Yes
Originating Board Stellar MLS
Year Built 2023
Annual Tax Amount $2,268
Lot Size 5,662 Sqft
Acres 0.13
Lot Dimensions 50X110
Property Description
Discover Your Dream Home: The Bradley
Welcome to The Bradley - where comfort meets style in a thoughtfully designed 1,598 sq. ft. haven. This stunning 4-bedroom, 2-bath home is the perfect blend of spaciousness and cozy living, ideal for families or those who love to entertain.
Highlights of The Bradley:
Expansive Living Space: With a generous great room measuring 14'6" x 14'6", you'll have plenty of room for family gatherings or quiet evenings at home.
Gourmet Kitchen: The heart of the home features a spacious 13'4" x 10' kitchen, perfect for culinary enthusiasts and family meal prep.
Luxurious Owner's Suite: Retreat to your private 11'6" x 14'6" sanctuary, complete with an ensuite bathroom and walk-in closet.
Versatile Bedrooms: Three additional bedrooms provide ample space for family members, guests, or home office setups.
Indoor-Outdoor Living: Enjoy Florida's beautiful weather on your 10'8" x 9'4" lanai, with an option to add a covered lanai for year-round comfort.
Ample Storage: The oversized 21' x 22' two-car garage offers extra space for vehicles, tools, and hobbies.
Designed for Modern Living
The Bradley's open-concept layout creates a seamless flow between the kitchen, dining area, and great room, making it perfect for both everyday living and entertaining. The split floor plan ensures privacy, with the owner's suite separated from the other bedrooms.
Location
State FL
County Polk
Community Eden Hills
Rooms
Other Rooms Inside Utility
Interior
Interior Features Living Room/Dining Room Combo, Open Floorplan, Primary Bedroom Main Floor, Solid Wood Cabinets, Split Bedroom, Thermostat, Walk-In Closet(s)
Heating Electric
Cooling Central Air
Flooring Carpet, Ceramic Tile
Furnishings Unfurnished
Fireplace false
Appliance Dishwasher, Disposal, Electric Water Heater, Microwave, Range, Refrigerator
Laundry Electric Dryer Hookup, Inside, Laundry Room, Washer Hookup
Exterior
Exterior Feature Irrigation System, Sidewalk, Sliding Doors
Parking Features Driveway
Garage Spaces 2.0
Pool In Ground
Community Features Deed Restrictions, Dog Park, Playground, Pool, Sidewalks
Utilities Available BB/HS Internet Available, Cable Available, Electricity Connected, Fire Hydrant, Phone Available, Public, Sewer Connected, Sprinkler Meter, Street Lights, Underground Utilities, Water Connected
Amenities Available Fence Restrictions, Playground, Pool, Vehicle Restrictions
View Y/N 1
Roof Type Shingle
Porch Covered, Front Porch
Attached Garage true
Garage true
Private Pool No
Building
Lot Description City Limits, Level, Sidewalk
Entry Level One
Foundation Slab
Lot Size Range 0 to less than 1/4
Builder Name DREAM FINDERS HOMES
Sewer Public Sewer
Water Public
Architectural Style Traditional
Structure Type Block,Stucco
New Construction true
Schools
Elementary Schools Lake Alfred Elem
Middle Schools Stambaugh Middle
High Schools Auburndale High School
Others
Pets Allowed Yes
HOA Fee Include Pool,Management
Senior Community No
Ownership Fee Simple
Monthly Total Fees $13
Acceptable Financing Cash, Conventional, FHA, USDA Loan, VA Loan
Membership Fee Required Required
Listing Terms Cash, Conventional, FHA, USDA Loan, VA Loan
Special Listing Condition None
Read Less
Want to know what your home might be worth? Contact us for a FREE valuation!

Our team is ready to help you sell your home for the highest possible price ASAP

© 2024 My Florida Regional MLS DBA Stellar MLS. All Rights Reserved.
Bought with LPT REALTY







