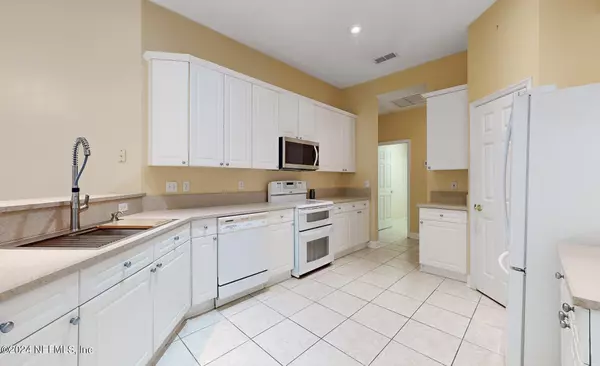$407,000
$420,000
3.1%For more information regarding the value of a property, please contact us for a free consultation.
513 OAKMONT DR Orange Park, FL 32073
4 Beds
3 Baths
2,898 SqFt
Key Details
Sold Price $407,000
Property Type Single Family Home
Sub Type Single Family Residence
Listing Status Sold
Purchase Type For Sale
Square Footage 2,898 sqft
Price per Sqft $140
Subdivision Orange Park Cc
MLS Listing ID 2021302
Sold Date 11/08/24
Style Traditional
Bedrooms 4
Full Baths 3
HOA Fees $70
HOA Y/N Yes
Originating Board realMLS (Northeast Florida Multiple Listing Service)
Year Built 2002
Annual Tax Amount $6,744
Lot Size 0.510 Acres
Acres 0.51
Lot Dimensions 50x161x206x224
Property Description
We have multiple offers with a cut off or 7pm 10/7. Owner just reduced & negotiable with ''acceptable'' offer. Crosby Sanctuary surround the amazing OPCC community where one can enjoy seeing wild turkeys, deer & other wildlife in your own back yard, from your private, screened lanai. This 4 bed, 3 bath home sits at the end of a quiet cul-de-sac in this desirable, gated community. Potential can be seen in Matterport tour. Kitchen opens to generously sized family rm w/wood burning fireplace, built-ins & wall large enough for bigger TV if desired. The owners suite is large & includes two walk in closets, his & hers vanities, walk in shower & garden tub. The roof is 1 1/2 yrs old, the stucco exterior has JUST been professionally repaired & painted, (warranted), new glass in windows & the water heater was replaced last year.. Check ''MORE after this. Owner priced the home where it needs to be for quick sale so new owners can update interior & make home ''perfect'' for them. Transfer switch in panel for 6500 watt generator,. Generator incld. Please note that the photos do not show this, but there isn't much of a "usable" back yard. The property is a good size, but the wetlands behind start not far from the back of the screened lanai. It is private, but there is only a small usable yard to the side of the home.
Home also has a water softener loop plumbed. VA loan is approx $142,000 with a 3.375% interest rate. Owner is open to allowing this to be assumed without transferring certificate to buyer so that it might be assumed by someone other than a VA qualified candidate. Buyer would be responsible for lender costs involved.
Second floor includes full bath for a private bedroom area or you could enjoy this area as bonus room. As mentioned, the owner knows that a new owner will want to update and/or upgrade, but has priced accordingly. The light on the lanai works, but the fan is broken. This will not be replaced. The appliances are being left, but also AS IS. The owner is open to contributing to a buyer's closing costs, appliance allowance OR buying down a buyer's mortgage rate. 6500 watt Gas generator was working recently, but should there be a problem, it will be repaired or replaced. Larger AC unit is 5 yrs old.
Pls note that I have been advised that there is a good chance that short term rentals will not be allowed starting in Jan.
Location
State FL
County Clay
Community Orange Park Cc
Area 131-Meadowbrook/Loch Rane
Direction South on Blanding from I295, R onto Loch Rane. Follow through gatehouse of OPCC/Loch Rane. Loch Rane Blvd turns into Country Club Blvd. Take 2nd exit off of Fountain Circle. L onto Greystone, R onto Oakmont. Home on R side of cul du sac. Gate personnel will require ID (driver's license).
Interior
Interior Features Breakfast Bar, Breakfast Nook, Built-in Features, Ceiling Fan(s), Entrance Foyer, His and Hers Closets, Open Floorplan, Pantry, Primary Bathroom -Tub with Separate Shower, Primary Downstairs, Split Bedrooms, Walk-In Closet(s)
Heating Central, Electric, Heat Pump
Cooling Central Air, Electric, Multi Units, Other
Flooring Carpet, Tile
Fireplaces Type Wood Burning
Furnishings Unfurnished
Fireplace Yes
Laundry Electric Dryer Hookup, Sink, Washer Hookup
Exterior
Parking Features Attached, Garage
Garage Spaces 2.0
Pool Community
Utilities Available Cable Available, Electricity Connected, Sewer Connected, Water Available, Water Connected
Amenities Available Children's Pool, Gated, Playground, Security
View Trees/Woods
Roof Type Shingle
Porch Screened
Total Parking Spaces 2
Garage Yes
Private Pool No
Building
Lot Description Cul-De-Sac
Faces Northwest
Sewer Public Sewer
Water Public
Architectural Style Traditional
Structure Type Stucco
New Construction No
Schools
Elementary Schools S. Bryan Jennings
Middle Schools Oakleaf Jr High
High Schools Orange Park
Others
HOA Name Orange Park CC Owners Assc
HOA Fee Include Security
Senior Community No
Tax ID 02042500881431510
Security Features Gated with Guard,Security Gate
Acceptable Financing Assumable, Cash, Conventional, FHA, VA Loan
Listing Terms Assumable, Cash, Conventional, FHA, VA Loan
Read Less
Want to know what your home might be worth? Contact us for a FREE valuation!

Our team is ready to help you sell your home for the highest possible price ASAP
Bought with REDFIN CORPORATION







