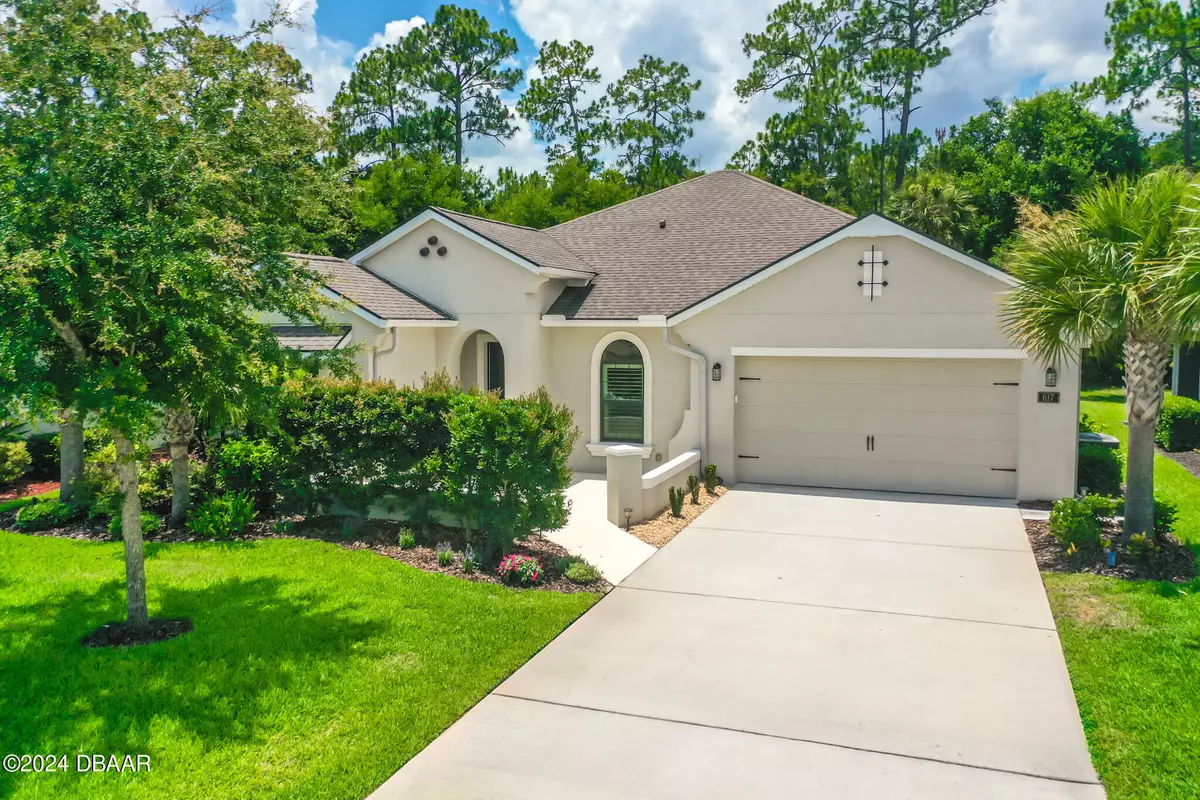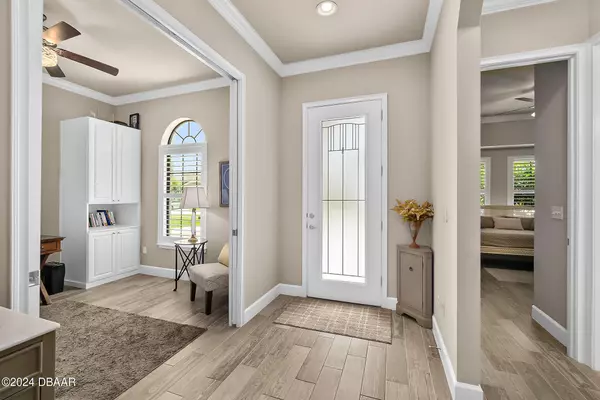$702,500
$724,900
3.1%For more information regarding the value of a property, please contact us for a free consultation.
617 Elk River DR Ormond Beach, FL 32174
3 Beds
2 Baths
1,996 SqFt
Key Details
Sold Price $702,500
Property Type Single Family Home
Sub Type Single Family Residence
Listing Status Sold
Purchase Type For Sale
Square Footage 1,996 sqft
Price per Sqft $351
Subdivision Plantation Bay
MLS Listing ID 1200518
Sold Date 11/01/24
Style Contemporary
Bedrooms 3
Full Baths 2
HOA Fees $257
Originating Board Daytona Beach Area Association of REALTORS®
Year Built 2018
Annual Tax Amount $5,877
Lot Size 8,886 Sqft
Lot Dimensions 0.2
Property Description
This POOL home shows like a MODEL! Stunning, OPEN Juliette floor plan in GATED Plantation Bay with 3 bedrooms PLUS OFFICE! Walk through your courtyard entry through GLASS front door. In Family Room, you are greeted with TILE plank flooring, crown molding, transom windows with plantation shutters, and stackable/vanishing sliders out to pool. Opens onto grand Kitchen with 42in WOOD/soft- close cabinets, TILE backsplash, stainless steel appliances with GAS range, pantry, and large island. Paired with Dining Room where tile plank floors continue, beautiful custom bar, built-in with fridge and wine rack, large windows with plantation shutters, and crown molding. Elegant master suite with large windows overlooking the pool, TILE plank flooring, decorative accented wood wall, plantation shutters, crown molding, and large walk-in closet with custom built-ins. En-suite Master Bath has 2 separate sinks with QUARTZ countertops, TILE walk-in shower with frameless glass, and soaker tub (CONTINUED) Split floor plan with 2 additional bedrooms, both with tile floors, crown molding, and plantation shutters. 2nd Bath has QUARTZ countertop with TILE tub/shower combo. Flex Room/office is anchored at front of home with custom built-ins, crown molding, pocket doors, and plantation shutters. Walk outside to your beautiful paradise! SALT water pool and gas heated spa. New pool heater installed with control pad. Large covered lanai with elevated jacuzzi area, creating a waterfall into pool, and accent privacy screens. Exterior surround sound to complete your outdoor setup! All backing up to PRESERVE for privacy. Many upgrades and enhancements to this home including crown molding throughout, plank tile flooring throughout, wood decorative accent walls, new heater and salt to pool with Haywards remote system, custom closets throughout, custom built-in in office, custom bar area in dining room, Culligan WATER SYSTEM with reverse osmosis, upgraded landscaping with landscape lighting, gas appliances, plus so much more! All located in GATED, golf cart friendly community of Plantation Bay with optional, tiered memberships available to country club. Plantation Bay Country Club to include 45 holes of private golf, 9 lighted tennis courts, 10 pickleball courts, brand new $30 million dollar clubhouse, additional clubhouse, 2 club pools plus cabana for resort like setting, fitness/spa center, activities calendar, bocce ball, plus more! Buyers of this home to receive a SUBSTANTIAL discount on initiation fee at the club. Ask listing agent for details. This home truly could be a model with all the upgrades and finishes!
Location
State FL
County Flagler
Community Plantation Bay
Direction I-95 to exit 278, West onto Old Dixie, L into Plantation Bay, R onto Bay Drive, L onto Elk River.
Interior
Interior Features Breakfast Bar, Built-in Features, Ceiling Fan(s), Entrance Foyer, Open Floorplan, Pantry, Primary Bathroom -Tub with Separate Shower, Primary Downstairs, Split Bedrooms, Walk-In Closet(s)
Heating Central, Electric
Cooling Central Air
Exterior
Parking Features Attached, Garage, Garage Door Opener
Garage Spaces 2.0
Utilities Available Cable Available, Electricity Connected, Sewer Connected, Water Connected
Amenities Available Basketball Court, Clubhouse, Fitness Center, Gated, Golf Course, Jogging Path, Maintenance Grounds, Management - Full Time, Park, Pickleball, Playground, Security, Tennis Court(s)
Roof Type Shingle
Porch Covered, Front Porch, Patio, Rear Porch, Screened
Total Parking Spaces 2
Garage Yes
Building
Lot Description Irregular Lot, Many Trees, Sprinklers In Front, Sprinklers In Rear, Wooded
Foundation Slab
Water Public
Architectural Style Contemporary
Structure Type Block,Stucco
New Construction No
Others
Senior Community No
Tax ID 03-13-31-5120-2AF05-0330
Acceptable Financing Cash, Conventional, FHA, VA Loan
Listing Terms Cash, Conventional, FHA, VA Loan
Read Less
Want to know what your home might be worth? Contact us for a FREE valuation!

Our team is ready to help you sell your home for the highest possible price ASAP







