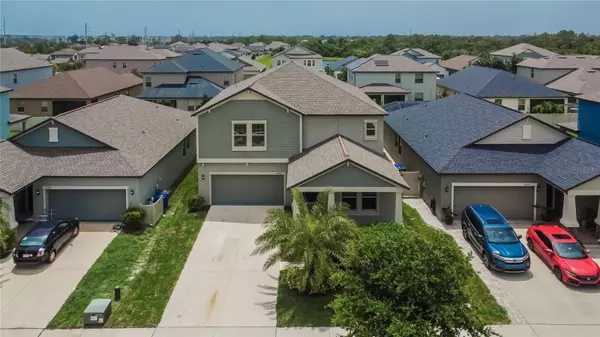$505,000
$499,000
1.2%For more information regarding the value of a property, please contact us for a free consultation.
13927 SNOWY PLOVER LN Riverview, FL 33579
5 Beds
3 Baths
3,291 SqFt
Key Details
Sold Price $505,000
Property Type Single Family Home
Sub Type Single Family Residence
Listing Status Sold
Purchase Type For Sale
Square Footage 3,291 sqft
Price per Sqft $153
Subdivision Oaks At Shady Creek Ph 2
MLS Listing ID T3539719
Sold Date 11/15/24
Bedrooms 5
Full Baths 3
Construction Status Appraisal,Financing,Inspections
HOA Fees $110/mo
HOA Y/N Yes
Originating Board Stellar MLS
Year Built 2019
Annual Tax Amount $7,293
Lot Size 6,098 Sqft
Acres 0.14
Lot Dimensions 50x120
Property Description
Welcome Home to your new MOVE-IN READY 5 bedroom, 3 full baths, 3 car garage home!! Spanning at almost 3,300 square feet, this is a mega-home awaiting its new family. Built in 2019, it's practically brand new; fresh-new interior paint, all new carpet upstairs, new sod in front and back yards, the whole home exterior and driveway has been power washed. Located in the beautiful community, Oaks at Shady Creek in Riverview. Featuring an open floor plan, there's so much to experience in this home. Downstairs is a bedroom and full bathroom along with the formal dining room/flex space, family room/dining room combo. The kitchen is a chef's dream come true. Outfitted with stainless steel appliances, granite counters, and walk-in closet pantry, there is plenty of space for family meals and gatherings, not to mention, the mom cave!! The lanai is fully screened, so you can enjoy your morning coffee without the worries of Florida gnats. Now, let's go upstairs. Here you will find 4 other bedrooms and 2 full baths, to include the primary bedroom, laundry room, and large loft. The secondary bedrooms all have walk-in closets!! The loft is spacious enough to use as a media room, gaming room, or secondary living room (maybe even all 3!). The primary bedroom and en-suite has two walk-in closets, separate shower/soaking bathtub, and separate vanities. For the convenience of the new owners, the laundry room has a pass-through from the en-suite and is also accessible from the hallway near the loft. This home has so much to offer, that we can barely list it all. The community amenities include a sparkling swimming pool, fitness center, and playground. Located near I-75, US-301 and HWY-41 for an easy commute to MacDill AFB, beaches, and endless shopping and dining experiences. Make your appointment as soon as possible for the opportunity to call this one, yours.
Location
State FL
County Hillsborough
Community Oaks At Shady Creek Ph 2
Zoning PD
Rooms
Other Rooms Bonus Room, Formal Dining Room Separate
Interior
Interior Features Ceiling Fans(s), Eat-in Kitchen, Kitchen/Family Room Combo, Open Floorplan, PrimaryBedroom Upstairs, Walk-In Closet(s), Window Treatments
Heating Central
Cooling Central Air
Flooring Carpet, Ceramic Tile
Fireplace false
Appliance Dishwasher, Disposal, Dryer, Electric Water Heater, Microwave, Range, Refrigerator, Washer
Laundry Laundry Room
Exterior
Exterior Feature Hurricane Shutters, Irrigation System
Garage Spaces 3.0
Community Features Clubhouse, Community Mailbox, Deed Restrictions, Fitness Center, Playground, Pool, Sidewalks
Utilities Available Cable Available
Amenities Available Clubhouse, Fence Restrictions, Fitness Center, Playground, Pool
Roof Type Shingle
Porch Covered, Front Porch
Attached Garage true
Garage true
Private Pool No
Building
Story 2
Entry Level Two
Foundation Slab
Lot Size Range 0 to less than 1/4
Sewer Public Sewer
Water Public
Architectural Style Contemporary
Structure Type Block,Stucco
New Construction false
Construction Status Appraisal,Financing,Inspections
Schools
Elementary Schools Summerfield Crossing Elementary
Middle Schools Eisenhower-Hb
High Schools East Bay-Hb
Others
Pets Allowed Yes
HOA Fee Include Pool,Maintenance Grounds
Senior Community No
Ownership Fee Simple
Monthly Total Fees $110
Acceptable Financing Cash, Conventional, FHA, VA Loan
Membership Fee Required Required
Listing Terms Cash, Conventional, FHA, VA Loan
Special Listing Condition None
Read Less
Want to know what your home might be worth? Contact us for a FREE valuation!

Our team is ready to help you sell your home for the highest possible price ASAP

© 2024 My Florida Regional MLS DBA Stellar MLS. All Rights Reserved.
Bought with KELLER WILLIAMS TAMPA CENTRAL







