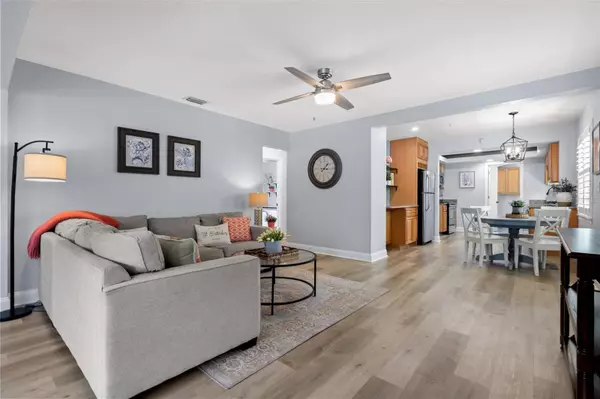$350,000
$350,000
For more information regarding the value of a property, please contact us for a free consultation.
4220 10TH AVE N St Petersburg, FL 33713
2 Beds
1 Bath
959 SqFt
Key Details
Sold Price $350,000
Property Type Single Family Home
Sub Type Single Family Residence
Listing Status Sold
Purchase Type For Sale
Square Footage 959 sqft
Price per Sqft $364
Subdivision Summit Lawn
MLS Listing ID U8255637
Sold Date 11/18/24
Bedrooms 2
Full Baths 1
Construction Status Appraisal,Financing,Inspections
HOA Y/N No
Originating Board Stellar MLS
Year Built 1951
Annual Tax Amount $5,082
Lot Size 6,098 Sqft
Acres 0.14
Lot Dimensions 45x127
Property Description
Multiple Offers Highest and Best by 10-12-2024 NOON...Discover the charm of this delightful bungalow in the heart of Central Oak Park, a prime location in St. Petersburg. Conveniently situated just 5 minutes from the Gulf of Mexico and the vibrant Downtown St. Pete, this 2-bedroom, 1-bath home offers a perfect blend of comfort and style. The open floor plan creates a welcoming atmosphere, while the spacious kitchen features a cozy eat-in area and a conveniently located laundry room. Recent updates include new flooring, fresh paint interior & exterior along with elegant plantation shutters, enhancing both functionality and aesthetics. Step outside to the backyard, an entertainer's dream, complete with a built-in grill, artificial turf, and well-maintained plant beds. The private backyard is accessible via alley access, and the 1-car garage is conveniently entered from the rear, ensuring both ease of use and added privacy. This bungalow is a true gem in a sought-after neighborhood—NON FLOOD ZONE NON EVACUATION ZONE ...schedule your visit today!
Location
State FL
County Pinellas
Community Summit Lawn
Zoning RES
Direction N
Interior
Interior Features Ceiling Fans(s), Living Room/Dining Room Combo
Heating Central
Cooling Central Air
Flooring Vinyl
Furnishings Unfurnished
Fireplace false
Appliance Cooktop, Dishwasher, Disposal, Dryer, Exhaust Fan, Freezer, Microwave, Range, Refrigerator, Washer
Laundry Inside, Laundry Room
Exterior
Exterior Feature French Doors
Parking Features Alley Access, Open
Garage Spaces 1.0
Fence Fenced
Utilities Available Cable Available, Cable Connected, Public, Street Lights
Roof Type Shingle
Porch Patio
Attached Garage true
Garage true
Private Pool No
Building
Lot Description City Limits, Sidewalk
Story 1
Entry Level One
Foundation Slab
Lot Size Range 0 to less than 1/4
Sewer Public Sewer
Water Public
Architectural Style Bungalow
Structure Type Wood Siding
New Construction false
Construction Status Appraisal,Financing,Inspections
Schools
Elementary Schools Mount Vernon Elementary-Pn
Middle Schools Tyrone Middle-Pn
High Schools St. Petersburg High-Pn
Others
Senior Community No
Ownership Fee Simple
Acceptable Financing Cash, Conventional, FHA, VA Loan
Listing Terms Cash, Conventional, FHA, VA Loan
Special Listing Condition None
Read Less
Want to know what your home might be worth? Contact us for a FREE valuation!

Our team is ready to help you sell your home for the highest possible price ASAP

© 2025 My Florida Regional MLS DBA Stellar MLS. All Rights Reserved.
Bought with COLDWELL BANKER REALTY






