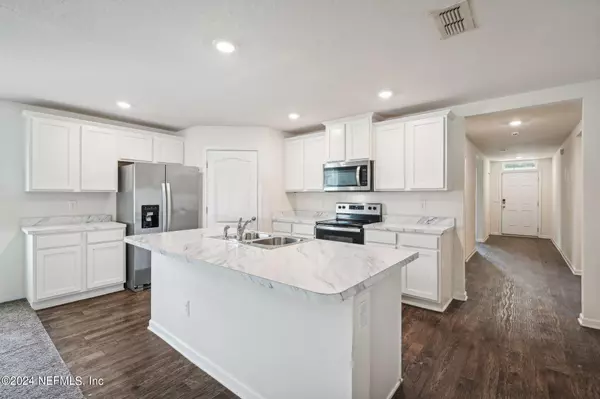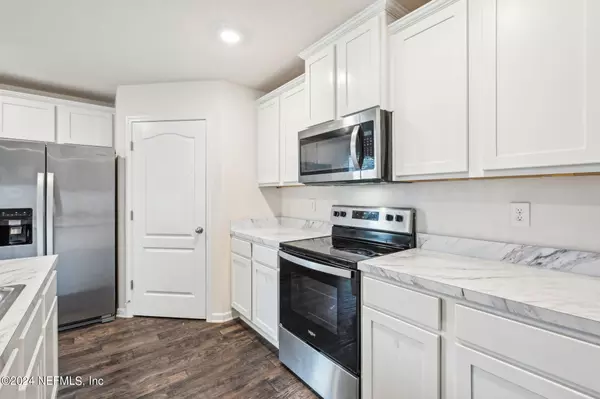$336,000
$325,000
3.4%For more information regarding the value of a property, please contact us for a free consultation.
818 RILEY RD Middleburg, FL 32068
4 Beds
2 Baths
1,861 SqFt
Key Details
Sold Price $336,000
Property Type Single Family Home
Sub Type Single Family Residence
Listing Status Sold
Purchase Type For Sale
Square Footage 1,861 sqft
Price per Sqft $180
Subdivision Cameron Oaks
MLS Listing ID 2044969
Sold Date 11/12/24
Style Ranch
Bedrooms 4
Full Baths 2
HOA Fees $44/ann
HOA Y/N Yes
Originating Board realMLS (Northeast Florida Multiple Listing Service)
Year Built 2021
Annual Tax Amount $3,896
Lot Size 10,890 Sqft
Acres 0.25
Property Description
Make a confident decision for sustainability and insurance with this like new gem; without the wait! With Over 1800 square feet this optimal floor plan was well thought out for modern living. The Open concept kitchen features ample counter space and seating space for the chef or entertainer at heart! Enjoy the best of Florida with your fully fenced backyard and screen/covered lanai. Convenient to NAS Jax Naval Base, Oakleaf Town Center, and the First Coast Expressway.
Location
State FL
County Clay
Community Cameron Oaks
Area 139-Oakleaf/Orange Park/Nw Clay County
Direction From I-295 S Take exit 21B to merge onto I-10 W toward Lake City Use the right 2 lanes to take exit 350 for FL-23 S Continue onto FL-23 Take exit 35 for Oakleaf Plantation Pkwy/Discovery Dr Continue onto Discovery Dr Turn left toward Challenger Dr Turn left onto Challenger Dr Turn right onto Kindlewood Dr Turn left onto Riley Rd
Interior
Interior Features Breakfast Bar, Ceiling Fan(s), Entrance Foyer, Kitchen Island, Open Floorplan, Pantry, Primary Bathroom -Tub with Separate Shower, Primary Downstairs, Walk-In Closet(s)
Heating Central
Cooling Central Air
Flooring Carpet, Vinyl
Exterior
Parking Features Additional Parking, Attached, Garage, Garage Door Opener
Garage Spaces 2.0
Fence Back Yard
Pool None
Utilities Available Cable Available, Electricity Connected, Sewer Connected, Water Connected
Roof Type Shingle
Porch Covered, Rear Porch, Screened
Total Parking Spaces 2
Garage Yes
Private Pool No
Building
Sewer Public Sewer
Water Public
Architectural Style Ranch
New Construction No
Schools
Elementary Schools Tynes
Middle Schools Wilkinson
High Schools Ridgeview
Others
Senior Community No
Tax ID 17042500787600109
Security Features Smoke Detector(s)
Acceptable Financing Cash, Conventional, FHA, VA Loan
Listing Terms Cash, Conventional, FHA, VA Loan
Read Less
Want to know what your home might be worth? Contact us for a FREE valuation!

Our team is ready to help you sell your home for the highest possible price ASAP
Bought with WATSON REALTY CORP






