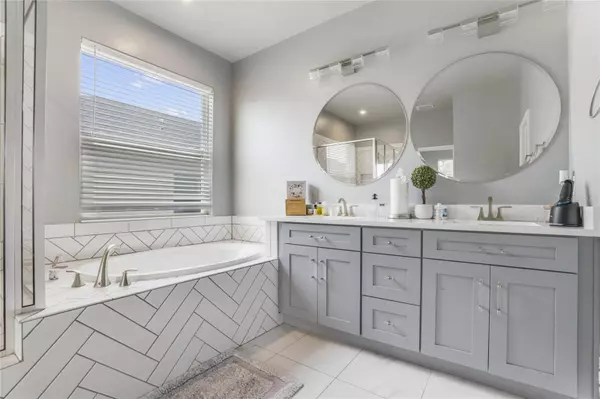$480,000
$490,000
2.0%For more information regarding the value of a property, please contact us for a free consultation.
910 LOWER DOE LN Apopka, FL 32703
4 Beds
3 Baths
2,400 SqFt
Key Details
Sold Price $480,000
Property Type Single Family Home
Sub Type Single Family Residence
Listing Status Sold
Purchase Type For Sale
Square Footage 2,400 sqft
Price per Sqft $200
Subdivision Lakeside Ph 2 A Replat
MLS Listing ID S5110657
Sold Date 11/20/24
Bedrooms 4
Full Baths 3
Construction Status Inspections
HOA Fees $131/qua
HOA Y/N Yes
Originating Board Stellar MLS
Year Built 2021
Annual Tax Amount $5,945
Lot Size 7,405 Sqft
Acres 0.17
Lot Dimensions 136X55
Property Description
Simply Wow! is the only way to explain this lovely 4 bedroom/3 bath home. From the moment you walk into the elevated entry you will realize this home is not your typical new construction home. The spacious layout is an open plan, split bedroom floor plan with a huge flex room/office/Den adjacent to the kitchen with access from the main entry hallway as well. There is an extra serving counter top space with lower and upper cabinets, built in wine fridge, and a large walk-in pantry. As you make your way into the kitchen you will take note of large granite backsplash and matching waterfall island counter top with additional recessed lighting, gold cabinet hardware, gas range, two tone lower and upper cabinets, pot filler, island sink, crown molding everywhere, and lovely fixtures hanging over the island. The luxury wood plank ceramic tile floor expands throughout the majority of the home. The rear family room has additional recessed lighting that was added and leads us to the owner's suite. The spacious owner's suite allows for plenty of natural light and is topped off with a massive bathroom, walk-in tiled shower with sitting bench, soaking tub, dual vanities and a huge walk in closet. The layout of this home and simply perfect! Home is situated within just a couple miles to the HWY 429 on ramp making for an easy commute to into Downtown Orlando. Schedule your showing today!
Location
State FL
County Orange
Community Lakeside Ph 2 A Replat
Zoning PUD
Rooms
Other Rooms Den/Library/Office, Inside Utility
Interior
Interior Features Ceiling Fans(s), Crown Molding, Eat-in Kitchen, High Ceilings, Kitchen/Family Room Combo, Open Floorplan, Solid Wood Cabinets, Stone Counters, Walk-In Closet(s), Window Treatments
Heating Central, Electric
Cooling Central Air
Flooring Ceramic Tile
Fireplace false
Appliance Dishwasher, Disposal, Dryer, Gas Water Heater, Microwave, Range, Refrigerator, Washer, Wine Refrigerator
Laundry Inside, Laundry Room
Exterior
Exterior Feature Irrigation System, Sidewalk, Sliding Doors
Parking Features Curb Parking, Garage Door Opener, On Street
Garage Spaces 2.0
Community Features Clubhouse, Gated Community - Guard, Park, Playground, Pool, Sidewalks
Utilities Available Electricity Connected, Natural Gas Connected, Public, Sewer Connected, Street Lights, Underground Utilities, Water Connected
Amenities Available Clubhouse, Gated, Park, Pool
Roof Type Shingle
Porch Covered, Rear Porch, Screened
Attached Garage true
Garage true
Private Pool No
Building
Lot Description Sidewalk, Sloped, Paved
Story 1
Entry Level One
Foundation Slab
Lot Size Range 0 to less than 1/4
Builder Name Taylor Morrison Homes
Sewer Public Sewer
Water Public
Architectural Style Elevated
Structure Type Block,Stucco
New Construction false
Construction Status Inspections
Schools
Elementary Schools Apopka Elem
Middle Schools Wolf Lake Middle
High Schools Apopka High
Others
Pets Allowed Yes
HOA Fee Include Maintenance Grounds,Management,Pool,Recreational Facilities
Senior Community No
Ownership Fee Simple
Monthly Total Fees $131
Acceptable Financing Cash, Conventional, VA Loan
Membership Fee Required Required
Listing Terms Cash, Conventional, VA Loan
Special Listing Condition None
Read Less
Want to know what your home might be worth? Contact us for a FREE valuation!

Our team is ready to help you sell your home for the highest possible price ASAP

© 2024 My Florida Regional MLS DBA Stellar MLS. All Rights Reserved.
Bought with ADVANCED AGE REALTY, INC.







