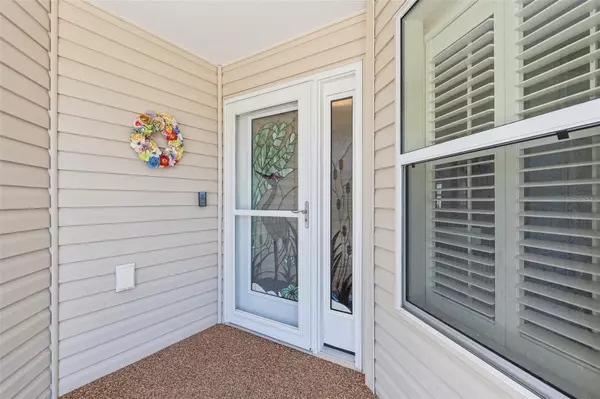$698,000
$698,000
For more information regarding the value of a property, please contact us for a free consultation.
1821 CIRCLEWOOD CT The Villages, FL 32162
5 Beds
3 Baths
2,651 SqFt
Key Details
Sold Price $698,000
Property Type Single Family Home
Sub Type Villa
Listing Status Sold
Purchase Type For Sale
Square Footage 2,651 sqft
Price per Sqft $263
Subdivision The Villages
MLS Listing ID G5086126
Sold Date 11/20/24
Bedrooms 5
Full Baths 3
HOA Y/N No
Originating Board Stellar MLS
Year Built 2010
Annual Tax Amount $2,655
Lot Size 7,405 Sqft
Acres 0.17
Property Description
CHECK OUT THE 3-D TOUR........VILLAGE OF PENNECAMP- This ONE OF A KIND CUSTOM VILLA is a must see! Look no further, this 5 bedroom, 3 bath, 2600 sf plus home has endless features such as tons of STORAGE like SOLID IVORY MAPLE WOOD FLOOR-TO-CEILING SLOW CLOSE CABINETS, SS APPLS, GRANITE COUNTERTOPS/ BACK-SPLASH / UNDER-MOUNT SINK, LAZY SUSAN and SOLAR TUBE. Entertain your guests, friends, or family in style in your 23X18 OVER-SIZED FLORIDA ROOM with a WALK-IN PANTRY CLOSET and a large BUILT-IN COUNTER that houses a mini WINE/ BEVERAGE REFRIGERATOR. It is a versatile room that is great for parties, a pool table, a gaming room, or a sunny lounge. This spacious room leads out to a FULLY AUTOMATED SOLAR HEATED SALTWATER POOL/ HOT TUB with a BIRDCAGE and is also surrounded by a PRIVACY WALL. This villa is an END UNIT that is close to GUEST PARKING. The villa's entrance has a quaint front porch with RIVER ROCK, a DECORATIVE STAIN GLASS DOOR, and a storm door. There is an IN-LAW SUITE that provides privacy from the rest of the home. This room features a MINI-SPLIT A/C, a LARGE CLOSET, and a PRIVATE BATHROOM that has a TILED WALK-IN SHOWER, a FRAMELESS DOOR, and TILE FLOORING. The front bedroom has CUSTOM DOUBLE BUILT DESKS, FILING SYSTEM, CUSTOM CLOSET, and HIGH CEILINGS. The SECOND GUEST BEDROOM is perfect for a craft room, a den or add a Murphy Bed and an UPGRADED CLOSET SYSTEM. The Third GUEST BEDROOM features double twin Murphy beds and a HUGE WALK-IN CLOSET. The MASTER BEDROOM has an EN-SUITE BATH with a QUARTZ COUNTERTOP, a “NO STEP IN” TILE SHOWER with a FRAMELESS DOOR, a WALK-IN CLOSET with a CUSTOMIZED CLOSET SYSTEM, and FRENCH DOORS leading into the FLORIDA ROOM. A side-covered PATIO for easy grilling is adjacent to the kitchen door. Additional upgrades include newer light fixtures, fans, DIAGONAL PATTERN TILE FLOORING in the main living areas, a wired speaker system, tons of storage and functionality, and SO much more. The garage has plenty of room for a car and golf cart PLUS an ADDED STORAGE ROOM, PAINTED FLOOR, SHELVING, PULL-DOWN ATTIC SPACE. INDOOR LAUNDRY ROOM. BIG COMPONENTS: BOND PAID, ROOF 2023, 4 ZONE A/C 2020, HW HEATER 2018
Location
State FL
County Sumter
Community The Villages
Zoning RES
Interior
Interior Features Ceiling Fans(s), Crown Molding, High Ceilings, Open Floorplan, Stone Counters, Thermostat, Vaulted Ceiling(s), Walk-In Closet(s)
Heating Electric, Heat Pump
Cooling Central Air
Flooring Tile
Furnishings Unfurnished
Fireplace false
Appliance Dishwasher, Disposal, Dryer, Ice Maker, Microwave, Range, Washer
Laundry Inside
Exterior
Exterior Feature Irrigation System, Lighting, Rain Gutters, Sidewalk, Sliding Doors, Storage
Parking Features Garage Door Opener, Golf Cart Parking, On Street, Oversized
Garage Spaces 1.0
Pool Gunite, Heated, In Ground, Salt Water, Screen Enclosure, Solar Heat
Community Features Community Mailbox, Deed Restrictions, Dog Park, Fitness Center, Gated Community - Guard, Gated Community - No Guard, Golf Carts OK, Golf, Park, Playground, Pool, Racquetball, Sidewalks, Tennis Courts
Utilities Available Electricity Connected, Sewer Connected, Underground Utilities
Roof Type Shingle
Attached Garage true
Garage true
Private Pool Yes
Building
Entry Level One
Foundation Slab
Lot Size Range 0 to less than 1/4
Sewer Public Sewer
Water Public
Structure Type Vinyl Siding,Wood Frame
New Construction false
Others
Senior Community Yes
Ownership Fee Simple
Monthly Total Fees $195
Acceptable Financing Cash, Conventional, FHA, VA Loan
Listing Terms Cash, Conventional, FHA, VA Loan
Special Listing Condition None
Read Less
Want to know what your home might be worth? Contact us for a FREE valuation!

Our team is ready to help you sell your home for the highest possible price ASAP

© 2025 My Florida Regional MLS DBA Stellar MLS. All Rights Reserved.
Bought with REALTY EXECUTIVES IN THE VILLAGES






