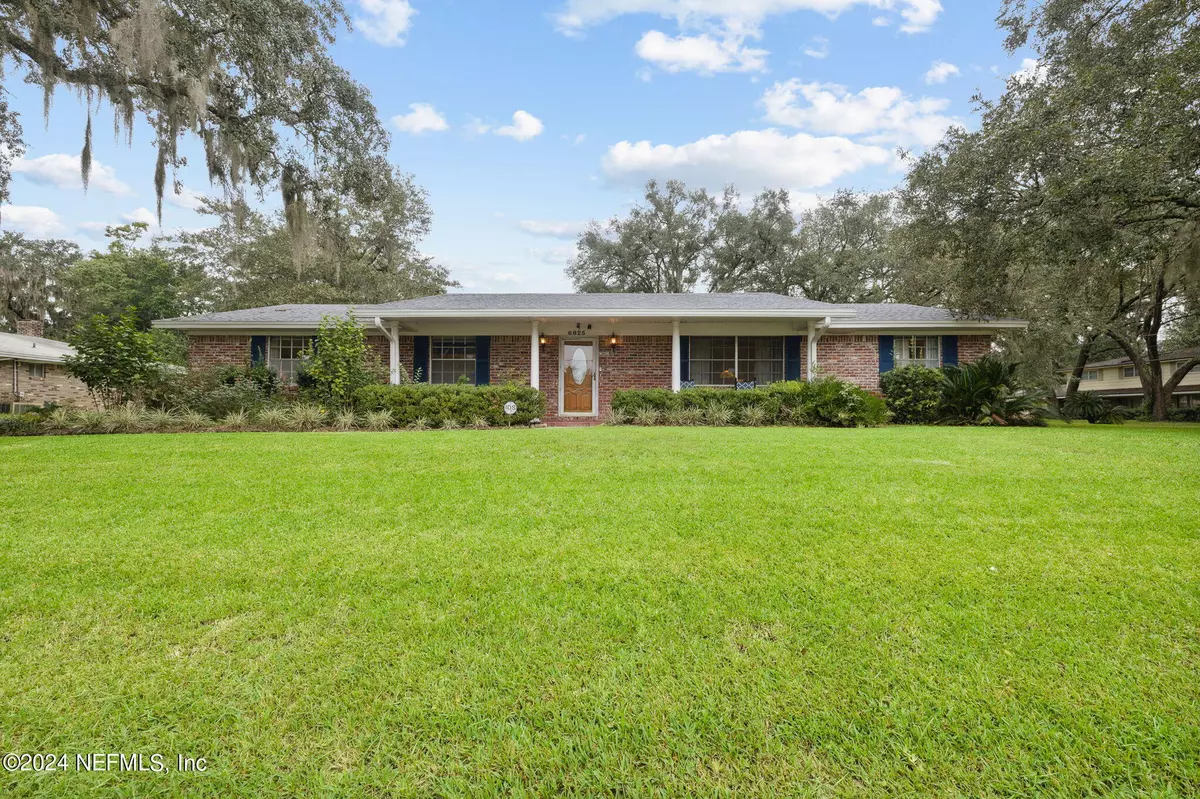$280,000
$280,000
For more information regarding the value of a property, please contact us for a free consultation.
6825 SENECA AVE Jacksonville, FL 32210
3 Beds
2 Baths
2,040 SqFt
Key Details
Sold Price $280,000
Property Type Single Family Home
Sub Type Single Family Residence
Listing Status Sold
Purchase Type For Sale
Square Footage 2,040 sqft
Price per Sqft $137
Subdivision Hyde Grove Acres
MLS Listing ID 2047617
Sold Date 11/21/24
Style Ranch
Bedrooms 3
Full Baths 2
HOA Y/N No
Originating Board realMLS (Northeast Florida Multiple Listing Service)
Year Built 1967
Annual Tax Amount $1,351
Lot Size 0.330 Acres
Acres 0.33
Lot Dimensions 125 x 125
Property Description
Welcome to this charming brick home nestled on a spacious corner lot, offering a blend of classic features. With 3 generously sized bedrooms & 2 bathrooms, this home is designed for comfort and convenience. The primary suite boasts 2 closets and a private bath with large walk in shower.
The oversized formal living room, just steps to the formal dining area, perfect for hosting gatherings. The expansive kitchen features eat-in counter space, large pantry closet, cozy breakfast area, & door to garage making it a central hub for family meals and daily living. Adjacent to the kitchen, the family room stands out with its large brick wood-burning fireplace and sliding doors that lead to an inviting outdoor patio—ideal for family cookouts and relaxation.
Highlights include an oversized 2-car garage, lots of cabinets & overhead storage & laundry room equipped with an oversized sink. This home has original bathrooms and kitchen all like new condition.
Location
State FL
County Duval
Community Hyde Grove Acres
Area 053-Hyde Grove Area
Direction I-10WEST, Exit 358 onto Cassat Ave, Left onto Cassat, Right onto Lenox, Continue on Old Middleburg Rd, Left on Sallie, Right on Navaho, Left onto Seneca, destination on left
Rooms
Other Rooms Shed(s)
Interior
Interior Features Breakfast Bar, Ceiling Fan(s), Eat-in Kitchen, His and Hers Closets, Pantry, Primary Bathroom - Shower No Tub
Heating Central, Electric
Cooling Central Air, Electric
Flooring Carpet, Tile, Wood
Fireplaces Number 1
Fireplaces Type Wood Burning
Fireplace Yes
Laundry In Garage, Sink
Exterior
Parking Features Attached, Garage, Garage Door Opener
Garage Spaces 2.0
Pool None
Utilities Available Cable Available, Cable Connected, Electricity Available, Electricity Connected, Sewer Available, Sewer Connected, Water Connected
Roof Type Shingle
Porch Covered, Front Porch, Patio
Total Parking Spaces 2
Garage Yes
Private Pool No
Building
Lot Description Corner Lot
Sewer Public Sewer
Water Public
Architectural Style Ranch
New Construction No
Others
Senior Community No
Tax ID 0121790000
Acceptable Financing Cash, Conventional, FHA, VA Loan
Listing Terms Cash, Conventional, FHA, VA Loan
Read Less
Want to know what your home might be worth? Contact us for a FREE valuation!

Our team is ready to help you sell your home for the highest possible price ASAP
Bought with CROSSVIEW REALTY






