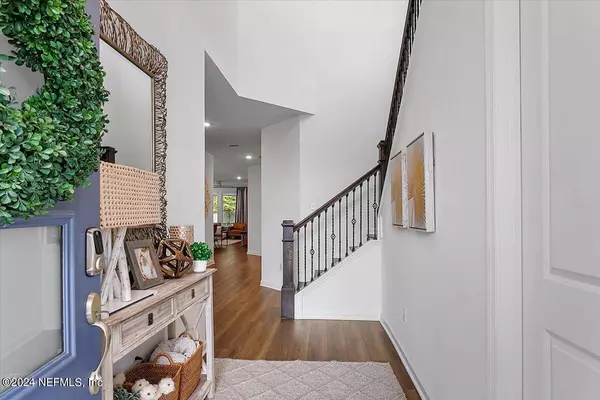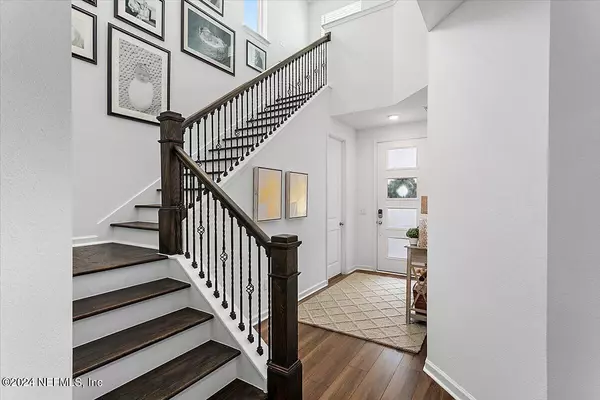$617,500
$665,000
7.1%For more information regarding the value of a property, please contact us for a free consultation.
61 REUNION TRL Ponte Vedra, FL 32081
4 Beds
3 Baths
2,691 SqFt
Key Details
Sold Price $617,500
Property Type Single Family Home
Sub Type Single Family Residence
Listing Status Sold
Purchase Type For Sale
Square Footage 2,691 sqft
Price per Sqft $229
Subdivision West End At Town Center
MLS Listing ID 2041756
Sold Date 11/25/24
Style Craftsman
Bedrooms 4
Full Baths 2
Half Baths 1
Construction Status Updated/Remodeled
HOA Fees $55/ann
HOA Y/N Yes
Originating Board realMLS (Northeast Florida Multiple Listing Service)
Year Built 2022
Annual Tax Amount $8,507
Lot Size 4,791 Sqft
Acres 0.11
Property Description
MOTIVATED SELLER! This beauty is 2,691sf - 4 bedrooms/2.5 bath plus Office with French Doors & large flex area AND ALL NEW GORGEOUS FURNITURE IS INCLUDED! Just bring your clothes. One of the larger homes in West End at Nocatee, built in 2022 with Downstairs Primary Bedroom Suite and Flex space & large upstairs open loft!!! Walk in to 20 foot ceilings with beautiful open stairway & enjoy this open floor plan with plenty of storage! Luxury laminate flooring throughout & neutral colors! Beautiful open kitchen has Quartz countertops, white cabinetry, decorative backsplash, large center island with storage cabinets, & GE Stainless Appliances with vented cooktop. Downstairs primary bedroom has custom closet system, dual vanities & large shower. Upstairs, enjoy 3 bedrooms, of which 2 have custom closets, with 1 shared bath! Fenced in backyard for privacy, screened patio, whole house generator, & 2 car garage with more storage! Home is walking distance to West End Park & Nocatee Village
Location
State FL
County St. Johns
Community West End At Town Center
Area 272-Nocatee South
Direction In West End in Nocatee, take Preservation Trail, turn on Crestview Drive, left on Park Center Avenue, left on Millenia Dr, Right on Carling Dr, left on Reunion Trail, home on right
Interior
Interior Features Breakfast Bar, Built-in Features, Ceiling Fan(s), Kitchen Island, Pantry, Primary Bathroom - Shower No Tub, Primary Downstairs, Smart Home, Smart Thermostat, Walk-In Closet(s)
Heating Central
Cooling Central Air
Flooring Laminate
Furnishings Furnished
Exterior
Parking Features Garage, Garage Door Opener
Garage Spaces 2.0
Fence Back Yard, Privacy
Utilities Available Cable Connected, Electricity Connected, Natural Gas Connected, Sewer Connected, Water Connected
Amenities Available Barbecue, Basketball Court, Beach Access, Boat Launch, Children's Pool, Clubhouse, Dog Park, Fitness Center, Jogging Path, Management - Developer, Park, Playground
Roof Type Shingle
Porch Front Porch, Patio, Screened
Total Parking Spaces 2
Garage Yes
Private Pool No
Building
Faces East
Sewer Public Sewer
Water Public
Architectural Style Craftsman
New Construction No
Construction Status Updated/Remodeled
Schools
Elementary Schools Pine Island Academy
Middle Schools Pine Island Academy
High Schools Allen D. Nease
Others
Senior Community No
Tax ID 0680490660
Acceptable Financing Cash, Conventional, FHA, VA Loan
Listing Terms Cash, Conventional, FHA, VA Loan
Read Less
Want to know what your home might be worth? Contact us for a FREE valuation!

Our team is ready to help you sell your home for the highest possible price ASAP
Bought with SERVICE REALTY, LLC







