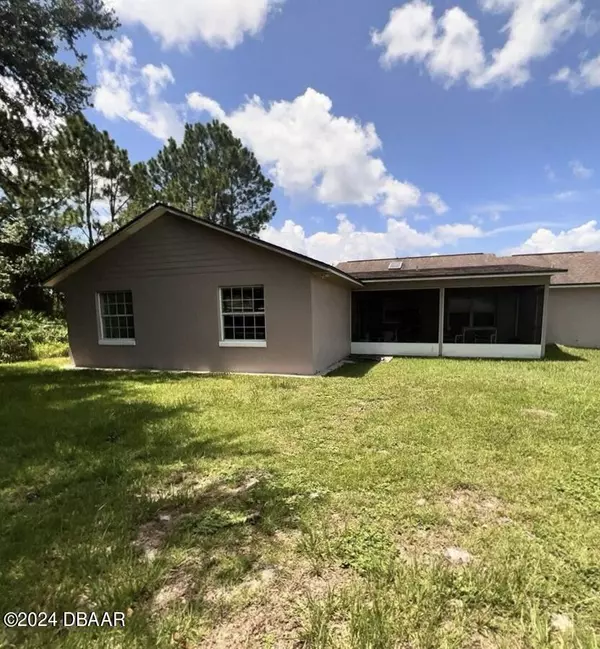$250,000
$250,000
For more information regarding the value of a property, please contact us for a free consultation.
8 Burnaby LN Palm Coast, FL 32137
3 Beds
2 Baths
1,728 SqFt
Key Details
Sold Price $250,000
Property Type Single Family Home
Sub Type Single Family Residence
Listing Status Sold
Purchase Type For Sale
Square Footage 1,728 sqft
Price per Sqft $144
Subdivision Not In Subdivision
MLS Listing ID 1203509
Sold Date 12/02/24
Style Ranch
Bedrooms 3
Full Baths 2
Originating Board Daytona Beach Area Association of REALTORS®
Year Built 1994
Annual Tax Amount $1,252
Lot Size 10,018 Sqft
Lot Dimensions 0.23
Property Description
This property is priced to sell and eagerly awaits its new owner! Step into this spacious home that offers a variety of living spaces tailored for comfort and convenience. With a welcoming living room, an inviting family room, and a formal dining room, this residence is perfect for entertaining and everyday living. The thoughtfully designed split floor plan ensures privacy for the master suite, which boasts a generous walk-in closet for all your storage needs. The oversized laundry room is a practical feature that makes household chores a breeze, adding to the home's functionality. One of the highlights is the beautiful screened-in lanai, providing a serene outdoor retreat where you can relax and enjoy the fresh air without the hassle of insects. Both the front and back outdoor living spaces have been upgraded with durable cement board ceilings, ensuring long-lasting enjoyment for years to come. Being sold as is. Bring your thoughts and ideas to make this your own.
Location
State FL
County Flagler
Community Not In Subdivision
Direction Belle Terre Pkwy to Bird of Paradise Dr to Burnell Dr to Burnside Dr to Burnaby Ln
Interior
Heating Central
Cooling Central Air
Exterior
Parking Features Garage
Garage Spaces 2.0
Utilities Available Cable Connected, Electricity Connected, Sewer Connected, Water Connected
Total Parking Spaces 2
Garage Yes
Building
Foundation Slab
Water Public
Architectural Style Ranch
New Construction No
Others
Senior Community No
Tax ID 07-11-31-7035-00240-0110
Acceptable Financing Cash, Conventional, FHA, VA Loan
Listing Terms Cash, Conventional, FHA, VA Loan
Read Less
Want to know what your home might be worth? Contact us for a FREE valuation!

Our team is ready to help you sell your home for the highest possible price ASAP




