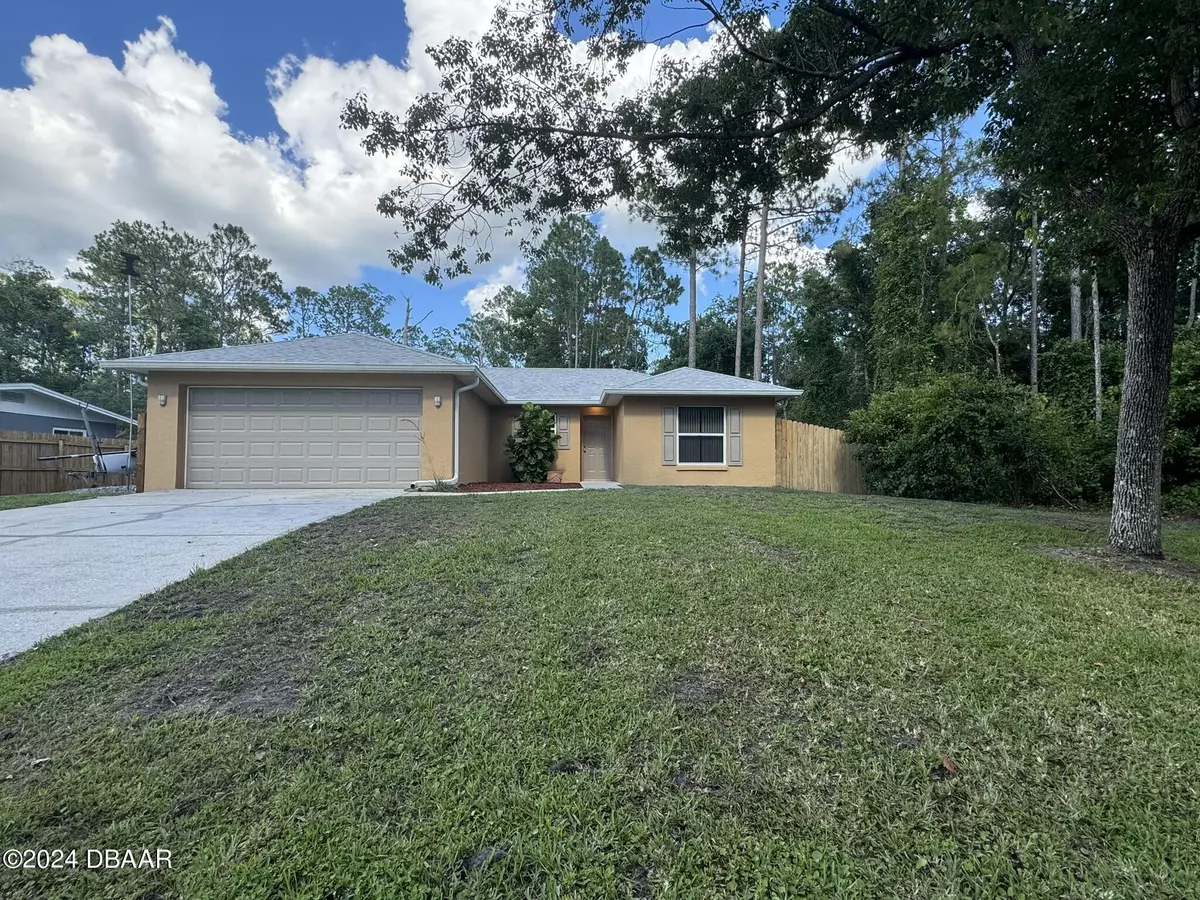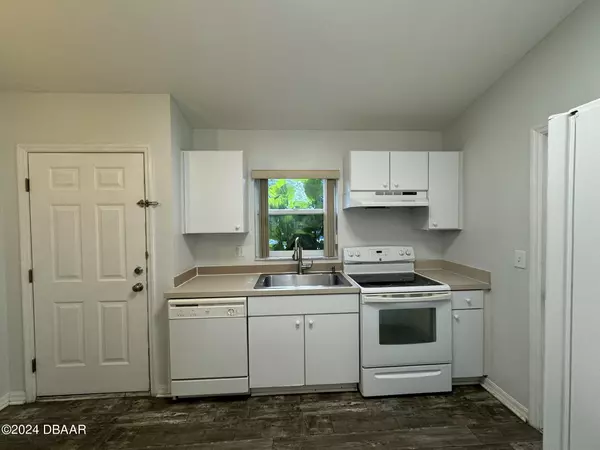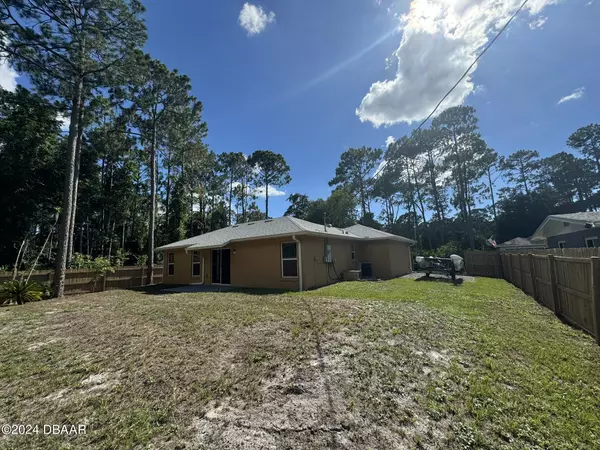$245,000
$249,900
2.0%For more information regarding the value of a property, please contact us for a free consultation.
1443 Tommy Hitchcock AVE Daytona Beach, FL 32124
2 Beds
2 Baths
1,014 SqFt
Key Details
Sold Price $245,000
Property Type Single Family Home
Sub Type Single Family Residence
Listing Status Sold
Purchase Type For Sale
Square Footage 1,014 sqft
Price per Sqft $241
Subdivision Highridge Estates Rep
MLS Listing ID 1201143
Sold Date 12/04/24
Style Other
Bedrooms 2
Full Baths 2
Originating Board Daytona Beach Area Association of REALTORS®
Year Built 2003
Annual Tax Amount $653
Lot Size 7,501 Sqft
Lot Dimensions 0.17
Property Description
Welcome to this delightful home featuring a split floor plan, perfect for privacy and convenience. Nestled in a friendly neighborhood with no HOA, this property offers you the opportunity to enjoy your space your way, allowing you the freedom and flexibility of living in a community without restrictive HOA rules and fees. The large fenced-in yard provides ample space for outdoor activities, gardening, and entertaining. The split floor plan offers a master suite on one side of the home, ensuring privacy from the other bedroom. A newer roof, recently replaced, adds peace of mind and reduces maintenance concerns. There is plenty of space for boats, RVs, and other recreational vehicles. The expansive backyard has ample room to install a pool and create your own private oasis. Conveniently located near excellent schools, the home is ideal for families , retirees or first time home buyers. Just a short drive on ISB to I-4 , Daytona International SpeedWay, restaurants, shopping, tanger outlets and so much more. You can enjoy the coastal lifestyle with the beach just a short drive away. The sunshine state will bathe you with brilliant sunrises and sunsets that take your breath away . Don't miss out on this opportunity to own a fantastic property in a great location! All information intended to be accurate, but cannot be guaranteed.
Location
State FL
County Volusia
Community Highridge Estates Rep
Direction WEST ON ISB - LEFT ONTO ROOSEVELT BLVD - LESFT ONTO GENERAL MARSHALL ROAD - RIGHT ONTO TOMMY HITCHCOCK AVE
Interior
Interior Features Breakfast Bar, Ceiling Fan(s), Open Floorplan, Primary Bathroom - Shower No Tub, Split Bedrooms, Walk-In Closet(s)
Heating Central, Electric
Cooling Central Air, Electric
Exterior
Parking Features Attached, Garage
Garage Spaces 2.0
Utilities Available Sewer Connected, Water Connected
Roof Type Shingle
Porch Patio, Rear Porch
Total Parking Spaces 2
Garage Yes
Building
Foundation Slab
Water Public
Architectural Style Other
Structure Type Block,Stucco
New Construction No
Schools
Elementary Schools Palm Terrace
Middle Schools Campbell
High Schools Mainland
Others
Senior Community No
Tax ID 6206-02-26-0140
Acceptable Financing Cash, Conventional, FHA, VA Loan
Listing Terms Cash, Conventional, FHA, VA Loan
Read Less
Want to know what your home might be worth? Contact us for a FREE valuation!

Our team is ready to help you sell your home for the highest possible price ASAP






