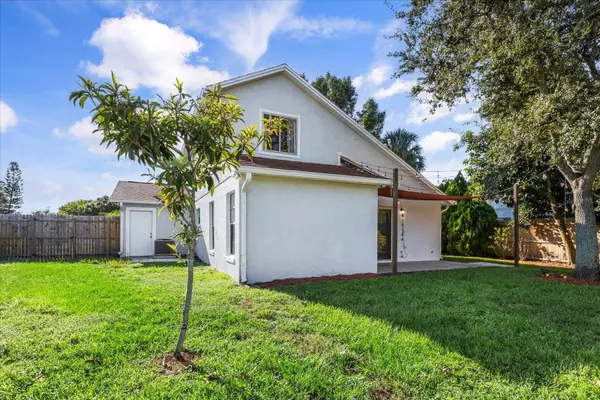$420,000
$429,900
2.3%For more information regarding the value of a property, please contact us for a free consultation.
11806 WHISPERING TREE AVE Orlando, FL 32837
3 Beds
2 Baths
1,371 SqFt
Key Details
Sold Price $420,000
Property Type Single Family Home
Sub Type Single Family Residence
Listing Status Sold
Purchase Type For Sale
Square Footage 1,371 sqft
Price per Sqft $306
Subdivision Whisper Lakes
MLS Listing ID O6249282
Sold Date 12/02/24
Bedrooms 3
Full Baths 2
HOA Fees $16
HOA Y/N Yes
Originating Board Stellar MLS
Year Built 1985
Annual Tax Amount $3,557
Lot Size 7,840 Sqft
Acres 0.18
Property Description
Welcome to 11806 Whispering Tree Avenue! This 3 BEDROOM/2 BATHROOM stunning home is hot on the market and looking for her next owner! Featuring a DOUBLE CAR GARAGE, NEW ROOF, NEWER AIR CONDITIONING UNIT, AND FRESH PAINT - this home is sure to charm all prospective buyers. With BEAUTIFUL LIGHT FIXTURES throughout the home and a NEWLY RENOVATED MODERN KITCHEN (complete with tall 42" upper soft-close wood cabinets, quartz countertops, marble backsplash, stainless steel appliances, and spacious pantry) that is perfect for entertaining and hosting, your holiday parties will be more than the talk of the season! Stepping outside into the backyard, this lovely home continues to stun and quickly becomes a dream come true when you gaze at the gorgeous sunset in the beautiful backyard and catch a view of the Ritz Carlton Hotel and their amazing seasonal nightly fireworks shows! The patio area has NEW TILE FLOORING with a trending modern tarp that provides shape, AMAZING FLOWER SHRUBS, AVOCADO TREES, FRESH MULCH, and REPAIRED SPOT GRASS, and SPRINKLER SYSTEM! All this home's ductwork and vents were serviced and professionally cleaned along with the AC system! Come see everything this home has to offer before she leaves the market! AMAZING VIEWS! FRESH INNOVATIONS AND IMPROVEMENTS INSIDE AND OUTSIDE THE PROPERTY!!! CLOSE PROXIMITY TO EVERYTHING ORLANDO HAS TO OFFER!!
Location
State FL
County Orange
Community Whisper Lakes
Zoning P-D
Interior
Interior Features Solid Surface Counters, Solid Wood Cabinets
Heating Electric
Cooling Central Air
Flooring Laminate, Tile
Fireplace false
Appliance Dishwasher, Microwave, Range, Refrigerator
Laundry In Garage
Exterior
Exterior Feature Lighting, Sliding Doors
Garage Spaces 2.0
Utilities Available Electricity Connected, Sewer Connected, Water Connected
View Y/N 1
Roof Type Other
Attached Garage true
Garage true
Private Pool No
Building
Story 2
Entry Level Two
Foundation Slab
Lot Size Range 0 to less than 1/4
Sewer Public Sewer
Water Public
Structure Type Block,Concrete,Stucco
New Construction false
Others
Pets Allowed Breed Restrictions
Senior Community No
Ownership Fee Simple
Monthly Total Fees $64
Acceptable Financing Cash, Conventional, FHA, VA Loan
Membership Fee Required Required
Listing Terms Cash, Conventional, FHA, VA Loan
Special Listing Condition None
Read Less
Want to know what your home might be worth? Contact us for a FREE valuation!

Our team is ready to help you sell your home for the highest possible price ASAP

© 2024 My Florida Regional MLS DBA Stellar MLS. All Rights Reserved.
Bought with LPT REALTY







