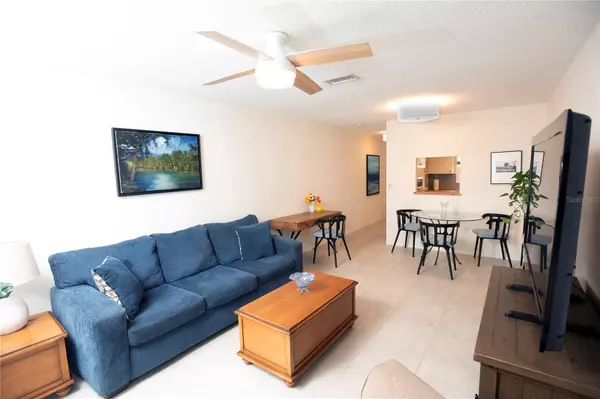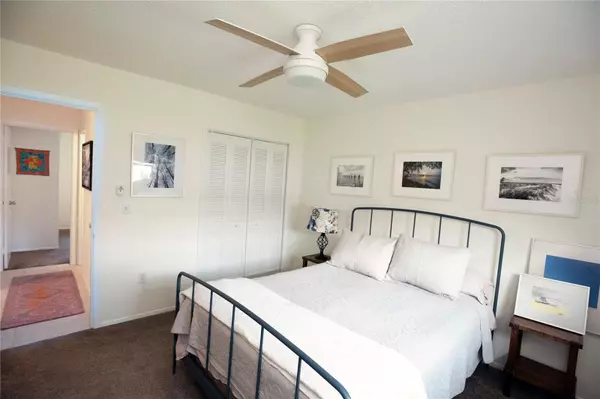$150,000
$158,900
5.6%For more information regarding the value of a property, please contact us for a free consultation.
5063 RED OAK PL Bradenton, FL 34207
2 Beds
1 Bath
768 SqFt
Key Details
Sold Price $150,000
Property Type Single Family Home
Sub Type Villa
Listing Status Sold
Purchase Type For Sale
Square Footage 768 sqft
Price per Sqft $195
Subdivision Oakwood Villas Sec D
MLS Listing ID A4622640
Sold Date 12/05/24
Bedrooms 2
Full Baths 1
Condo Fees $513
Construction Status No Contingency
HOA Y/N No
Originating Board Stellar MLS
Year Built 1973
Annual Tax Amount $1,601
Property Description
Motivated seller! This stunning 2-bedroom, 1-bathroom condo in Oakwood Villas is a gem that you don't want to miss! There are no age restrictions and the option to purchase turnkey or unfurnished makes this property even more appealing. The spacious living and dining area is perfect for hosting friends and family, while the updated bathroom has a rain shower and the kitchen features stainless steel appliances and butcher block countertops. The split bedroom layout provides plenty of space and privacy for everyone. Step outside onto the screened patio and enjoy the beautiful Florida weather. Feel safe with impact windows and doors. The community amenities, including a heated pool, clubhouse, catering kitchen, and shuffleboard courts, provide endless entertainment options right at your fingertips. Located near shopping, dining, parks, and the airport, this condo offers convenience and accessibility like no other. And with the Gulf Coast beaches just a short drive away, you'll never run out of things to do. Don't miss out on this incredible opportunity to own a piece of paradise in Bradenton.
Location
State FL
County Manatee
Community Oakwood Villas Sec D
Zoning RMF9
Interior
Interior Features Ceiling Fans(s), Living Room/Dining Room Combo, Primary Bedroom Main Floor, Window Treatments
Heating Central
Cooling Central Air
Flooring Carpet, Tile
Furnishings Furnished
Fireplace false
Appliance Dishwasher, Disposal, Electric Water Heater, Exhaust Fan, Microwave, Range, Range Hood, Refrigerator
Laundry Common Area, Outside, Same Floor As Condo Unit
Exterior
Exterior Feature Awning(s), Courtyard, Irrigation System, Lighting, Private Mailbox, Sliding Doors, Storage
Community Features Buyer Approval Required, Deed Restrictions, Pool
Utilities Available Cable Connected, Electricity Connected, Phone Available, Public
Roof Type Shingle
Garage false
Private Pool No
Building
Story 1
Entry Level One
Foundation Slab
Lot Size Range Non-Applicable
Sewer Public Sewer
Water Public
Structure Type Block
New Construction false
Construction Status No Contingency
Schools
Elementary Schools Moody Elementary
Middle Schools Electa Arcotte Lee Magnet
High Schools Bayshore High
Others
Pets Allowed No
HOA Fee Include Cable TV,Pool,Insurance,Internet,Maintenance Structure,Maintenance Grounds,Maintenance,Management,Pest Control,Private Road,Trash
Senior Community No
Ownership Fee Simple
Monthly Total Fees $513
Acceptable Financing Cash, Conventional
Membership Fee Required None
Listing Terms Cash, Conventional
Special Listing Condition None
Read Less
Want to know what your home might be worth? Contact us for a FREE valuation!

Our team is ready to help you sell your home for the highest possible price ASAP

© 2024 My Florida Regional MLS DBA Stellar MLS. All Rights Reserved.
Bought with COLDWELL BANKER REALTY







