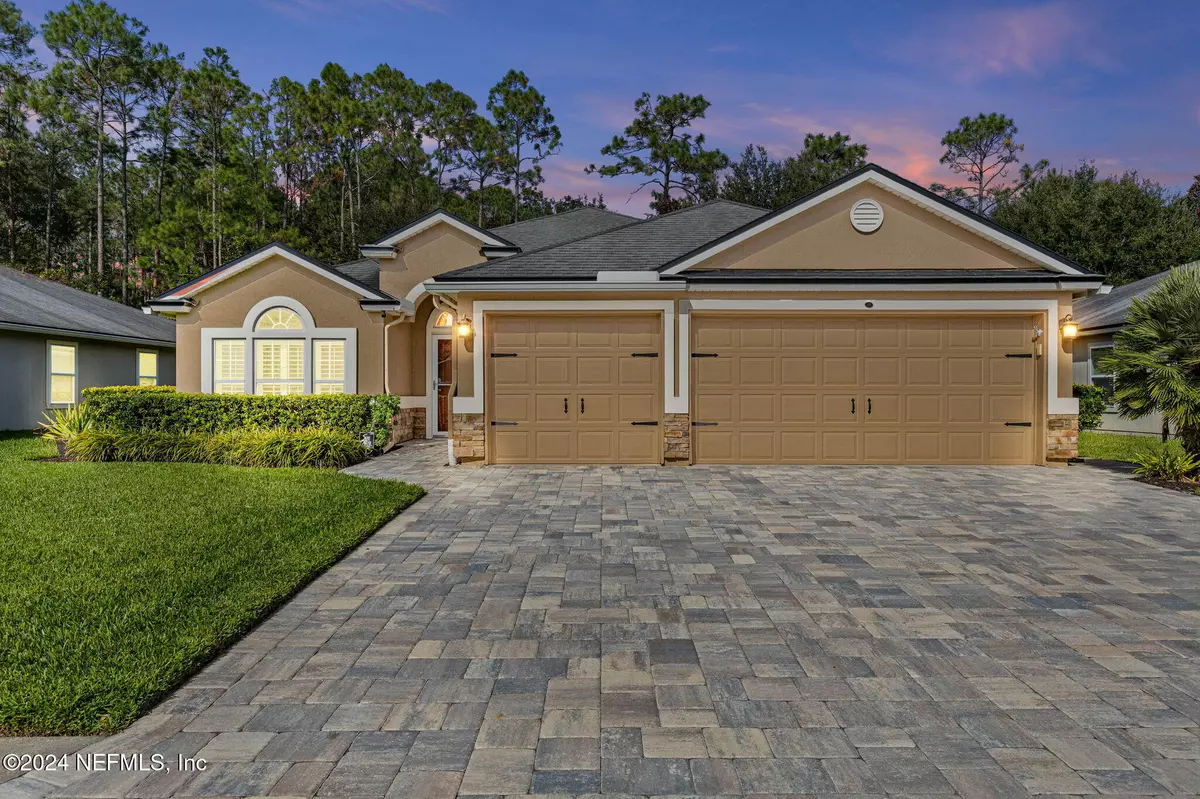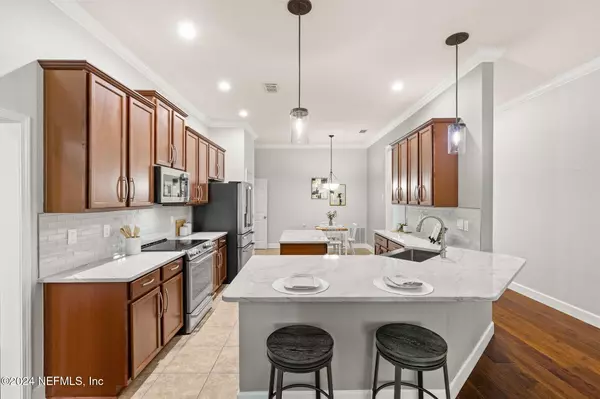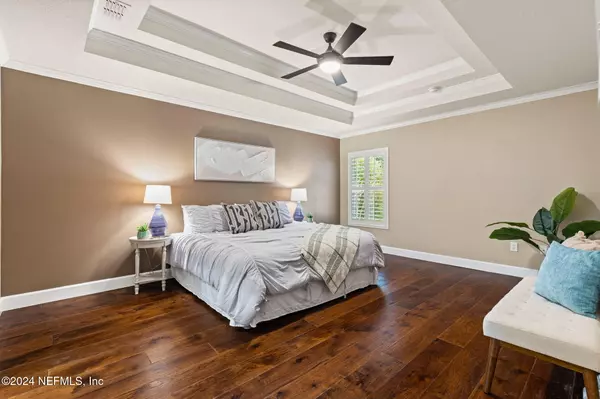$495,000
$499,900
1.0%For more information regarding the value of a property, please contact us for a free consultation.
237 W ADELAIDE DR St Johns, FL 32259
4 Beds
2 Baths
2,192 SqFt
Key Details
Sold Price $495,000
Property Type Single Family Home
Sub Type Single Family Residence
Listing Status Sold
Purchase Type For Sale
Square Footage 2,192 sqft
Price per Sqft $225
Subdivision Aberdeen
MLS Listing ID 2055832
Sold Date 12/05/24
Style Traditional
Bedrooms 4
Full Baths 2
HOA Fees $4/ann
HOA Y/N Yes
Originating Board realMLS (Northeast Florida Multiple Listing Service)
Year Built 2010
Annual Tax Amount $4,503
Lot Size 7,405 Sqft
Acres 0.17
Property Description
This luxurious residence offers exceptional upgrades for modern living, highlighted by top-of-the-line wood flooring, plantation shutters throughout, built in closets & double tray ceilings. Enjoy a spacious layout with a formal office & dining room, & an eat-in kitchen that overlooks the living room making it perfect for entertaining family and friends. The kitchen boasts high-end appliances, massive stunning quartz countertops & beautiful backsplash. All bathrooms have been meticulously updated to ensure a spa-like experience.
Outside, a large pavered patio awaits, complete with an outdoor kitchen and gas firepit ideal for peaceful gatherings. Just down the street, you'll find popular restaurants, shopping options, an A-rated K-8 school, and a sports complex.
The community offers a variety of amenities, including a pool & lap pool, a fully equipped fitness center, basketball courts, and several playgrounds. Experience a lifestyle of convenience, comfort, and luxury in this impressive home located in a fantastic neighborhood in NW St. Johns county. Act fast, this home has it all!
Location
State FL
County St. Johns
Community Aberdeen
Area 301-Julington Creek/Switzerland
Direction Heading west on CR 210 from I-95, turn right on Russell Sampson Rd. Continue through St. Johns Parkway and Russell Sampson will turn into Longleaf Pine Pkwy, Turn Right on Prince Albert Ave, Turn left onto Adelaide Drive, the house will be on your left.
Rooms
Other Rooms Outdoor Kitchen
Interior
Interior Features Breakfast Bar, Breakfast Nook, Ceiling Fan(s), Eat-in Kitchen, His and Hers Closets, Kitchen Island, Open Floorplan, Pantry, Primary Bathroom - Tub with Shower, Primary Downstairs, Split Bedrooms, Walk-In Closet(s)
Heating Central
Cooling Central Air
Flooring Carpet, Tile, Wood
Furnishings Unfurnished
Laundry Electric Dryer Hookup, In Unit, Washer Hookup
Exterior
Exterior Feature Fire Pit, Outdoor Kitchen
Parking Features Garage, Garage Door Opener
Garage Spaces 3.0
Utilities Available Cable Connected, Electricity Connected, Sewer Connected, Water Connected
Amenities Available Basketball Court, Clubhouse, Fitness Center, Maintenance Grounds, Management - Off Site, Park, Playground
View Trees/Woods
Roof Type Shingle
Porch Covered, Rear Porch
Total Parking Spaces 3
Garage Yes
Private Pool No
Building
Lot Description Many Trees
Faces South
Sewer Public Sewer
Water Public
Architectural Style Traditional
Structure Type Stucco
New Construction No
Schools
Elementary Schools Freedom Crossing Academy
Middle Schools Freedom Crossing Academy
High Schools Bartram Trail
Others
Senior Community No
Tax ID 0097620530
Acceptable Financing Cash, Conventional, FHA, VA Loan
Listing Terms Cash, Conventional, FHA, VA Loan
Read Less
Want to know what your home might be worth? Contact us for a FREE valuation!

Our team is ready to help you sell your home for the highest possible price ASAP
Bought with HERRON REAL ESTATE LLC






