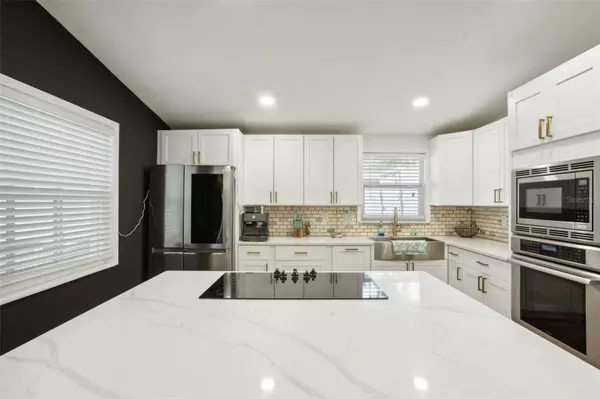$440,000
$450,000
2.2%For more information regarding the value of a property, please contact us for a free consultation.
5824 23RD ST W Bradenton, FL 34207
3 Beds
2 Baths
1,419 SqFt
Key Details
Sold Price $440,000
Property Type Single Family Home
Sub Type Single Family Residence
Listing Status Sold
Purchase Type For Sale
Square Footage 1,419 sqft
Price per Sqft $310
Subdivision Southwood Village First Add Rep
MLS Listing ID T3528333
Sold Date 12/06/24
Bedrooms 3
Full Baths 2
HOA Y/N No
Originating Board Stellar MLS
Year Built 1960
Annual Tax Amount $3,956
Lot Size 7,405 Sqft
Acres 0.17
Property Description
Welcome to paradise! This newly renovated, 3 bedroom 2-bathroom oasis is ideal for a small family. The open floor plan of the home allows for a large living room area and and open dining room concept for a family that love hosting guest. Its newly upgraded kitchen is composed of sleek shaker style cabinets, quartz countertops, stainless steel appliances with double ovens to make cooking easier. The large pool area with the screen porch enclosure makes this home perfect for relaxation on a hot summer day or a family gathering full of entertainment. Located 10 minutes from the Sarasota-Bradenton airport & 15 minutes from local beaches, its ideal location makes it a great short-term rental investment property as well! This property was completely renovated in 2023 with a brand new roof, soffit & facia, water heater, plumbing, flooring, new insulation, drywall, interior & exterior painting, new interior & exterior doors, upgraded bathrooms, new fencing & driveway pavers. Make this gem yours today!Seller highly motivated.
Location
State FL
County Manatee
Community Southwood Village First Add Rep
Zoning RSF6
Direction W
Interior
Interior Features Ceiling Fans(s), Living Room/Dining Room Combo, Thermostat
Heating Central
Cooling Central Air
Flooring Luxury Vinyl
Fireplace false
Appliance Built-In Oven, Cooktop, Disposal, Dryer, Freezer, Microwave, Refrigerator, Washer
Laundry In Garage
Exterior
Exterior Feature Storage
Garage Spaces 1.0
Fence Vinyl
Pool Deck, In Ground
Utilities Available Cable Available, Water Available
View Pool
Roof Type Shingle
Attached Garage true
Garage true
Private Pool Yes
Building
Entry Level One
Foundation Stem Wall
Lot Size Range 0 to less than 1/4
Sewer Public Sewer
Water Public
Structure Type Block
New Construction false
Schools
Middle Schools W.D. Sugg Middle
High Schools Bayshore High
Others
Senior Community No
Ownership Fee Simple
Acceptable Financing Cash, Conventional, FHA, VA Loan
Listing Terms Cash, Conventional, FHA, VA Loan
Special Listing Condition None
Read Less
Want to know what your home might be worth? Contact us for a FREE valuation!

Our team is ready to help you sell your home for the highest possible price ASAP

© 2025 My Florida Regional MLS DBA Stellar MLS. All Rights Reserved.
Bought with EXP REALTY LLC






