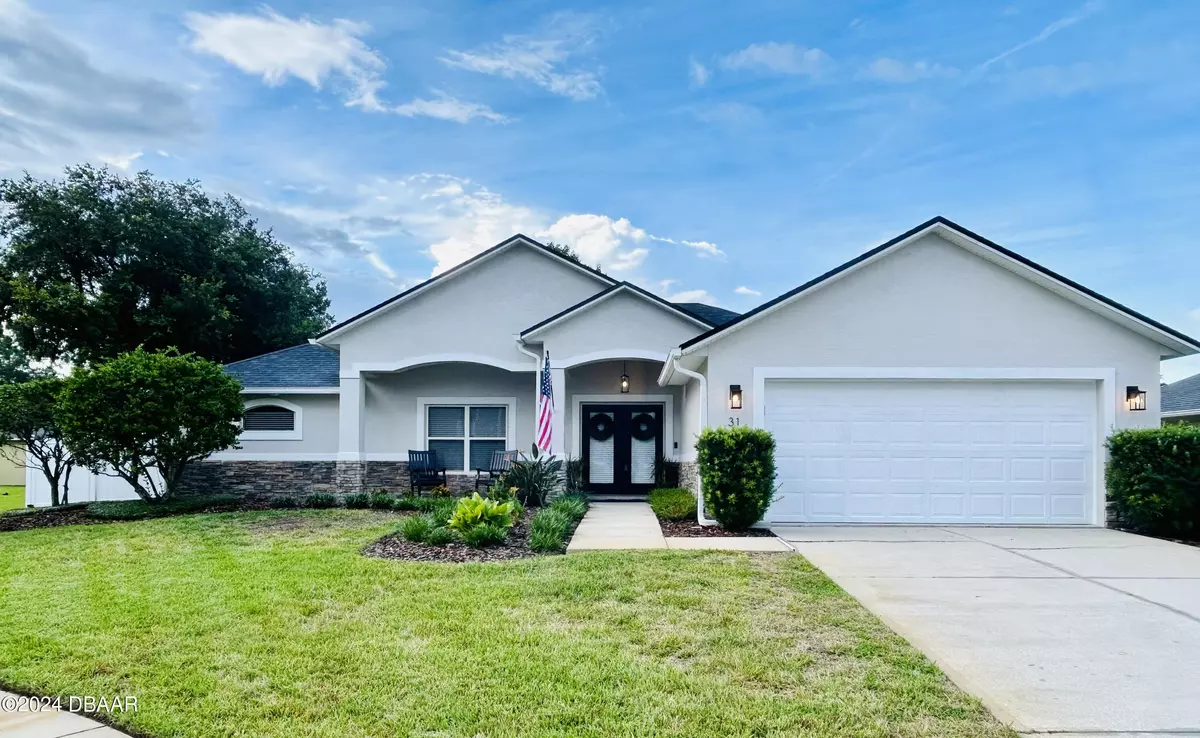$415,000
$419,900
1.2%For more information regarding the value of a property, please contact us for a free consultation.
31 Clydesdale DR Ormond Beach, FL 32174
3 Beds
2 Baths
2,039 SqFt
Key Details
Sold Price $415,000
Property Type Single Family Home
Sub Type Single Family Residence
Listing Status Sold
Purchase Type For Sale
Square Footage 2,039 sqft
Price per Sqft $203
Subdivision Tymber Crossings
MLS Listing ID 1203174
Sold Date 12/06/24
Style Ranch
Bedrooms 3
Full Baths 2
HOA Fees $445
Originating Board Daytona Beach Area Association of REALTORS®
Year Built 2003
Annual Tax Amount $2,767
Lot Size 0.344 Acres
Lot Dimensions 0.34
Property Description
FRESHLY PAINTED ON EXTERIOR! Come see this beautifully maintained, 3 bed, 2 bath, 2 car garage home, at the end of a quiet cul-de-sac. Conveniently located in the peaceful neighborhood of Tymber Crossings, near shopping, dining and Interstate 95. Boasting, vaulted ceilings, bamboo flooring leathered granite countertops and stainless appliances, this home has stunning upgrades throughout. With a new roof in 2021 and a new AC unit in 2023, this home is move-in ready! Enjoy the Owner's suite that overlooks the private, fully fenced backyard, with a double sink vanity, large soaking tub and walk-in shower. Look no further than this tastefully designed and well-kept charmer!
Square footage received from tax rolls. All information recorded in the MLS intended to be accurate but cannot be guaranteed.
Location
State FL
County Volusia
Community Tymber Crossings
Direction From SR40 go West. Turn right on Tymber Creek. Turn left into Tymber Crossings. Go R to Clydesdale. Turn Left onto Clydesdale. Go down to the end on the right.
Interior
Interior Features Ceiling Fan(s), Eat-in Kitchen, Pantry, Primary Downstairs, Split Bedrooms
Heating Central
Cooling Central Air
Exterior
Parking Features Attached, Garage, Garage Door Opener
Garage Spaces 2.0
Utilities Available Sewer Connected, Water Connected
Amenities Available Management - Off Site
Roof Type Shingle
Porch Patio
Total Parking Spaces 2
Garage Yes
Building
Lot Description Cul-De-Sac
Foundation Block
Water Public
Architectural Style Ranch
Structure Type Block,Concrete,Stucco
New Construction No
Schools
High Schools Mainland
Others
Senior Community No
Tax ID 4125-11-00-0390
Acceptable Financing Cash, Conventional, FHA
Listing Terms Cash, Conventional, FHA
Read Less
Want to know what your home might be worth? Contact us for a FREE valuation!

Our team is ready to help you sell your home for the highest possible price ASAP







