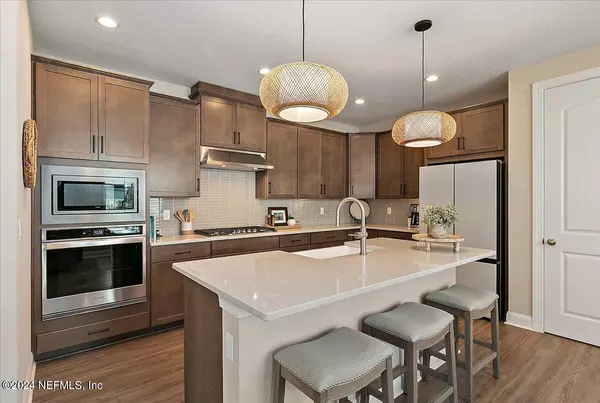$590,000
$599,000
1.5%For more information regarding the value of a property, please contact us for a free consultation.
796 NOCATEE VILLAGE DR Ponte Vedra, FL 32081
3 Beds
3 Baths
2,207 SqFt
Key Details
Sold Price $590,000
Property Type Single Family Home
Sub Type Single Family Residence
Listing Status Sold
Purchase Type For Sale
Square Footage 2,207 sqft
Price per Sqft $267
Subdivision West End At Town Center
MLS Listing ID 2050315
Sold Date 12/06/24
Style Villa
Bedrooms 3
Full Baths 3
Construction Status Updated/Remodeled
HOA Fees $215/mo
HOA Y/N Yes
Originating Board realMLS (Northeast Florida Multiple Listing Service)
Year Built 2024
Lot Size 4,791 Sqft
Acres 0.11
Property Description
Backyard oasis? CHECK. Convenient location? CHECK. Beautiful interior? CHECK. This Toll Brothers Cardinal Elite has the low maintenance, town center lifestyle you've been craving, with all the bells & whistles done for you! Step into the sun drenched foyer & love the linen look wall paper stretching to the great room! The kitchen boasts the on-trend natural wood look you've been craving, while offering tons of space for cooking & entertaining. Stepping outside, your jaw will drop as you soak in the custom landscape design... it looks like it's straight out of a magazine! From the paver design, to the palms & tropical plants, to the misting system: this is the Florida lifestyle you've dreamed of. 2 bedrooms (including a spa-like primary) 2 full bathrooms make up the first floor. Up the oak tread stairs, you'll find another bedroom & bath plus huge loft. This is the one!
Location
State FL
County St. Johns
Community West End At Town Center
Area 272-Nocatee South
Direction From Nocatee Parkway, south on Crosswater Parkway. Right at first light onto Nocatee Village Drive. Home will be on the right in West End Neighborhood.
Interior
Interior Features Entrance Foyer, Open Floorplan, Primary Bathroom - Shower No Tub, Split Bedrooms, Walk-In Closet(s)
Heating Central
Cooling Central Air
Laundry Electric Dryer Hookup, Gas Dryer Hookup, Washer Hookup
Exterior
Parking Features Garage
Garage Spaces 2.0
Fence Back Yard
Utilities Available Electricity Connected, Natural Gas Connected, Sewer Connected, Water Connected
Amenities Available Basketball Court, Children's Pool, Dog Park, Fitness Center, Jogging Path, Park, Pickleball, Playground, Tennis Court(s)
Roof Type Shingle
Porch Screened
Total Parking Spaces 2
Garage Yes
Private Pool No
Building
Sewer Public Sewer
Water Public
Architectural Style Villa
New Construction No
Construction Status Updated/Remodeled
Schools
Elementary Schools Pine Island Academy
Middle Schools Pine Island Academy
High Schools Allen D. Nease
Others
Senior Community No
Tax ID 0680480590
Acceptable Financing Cash, Conventional, FHA, VA Loan
Listing Terms Cash, Conventional, FHA, VA Loan
Read Less
Want to know what your home might be worth? Contact us for a FREE valuation!

Our team is ready to help you sell your home for the highest possible price ASAP
Bought with RE/MAX SPECIALISTS







