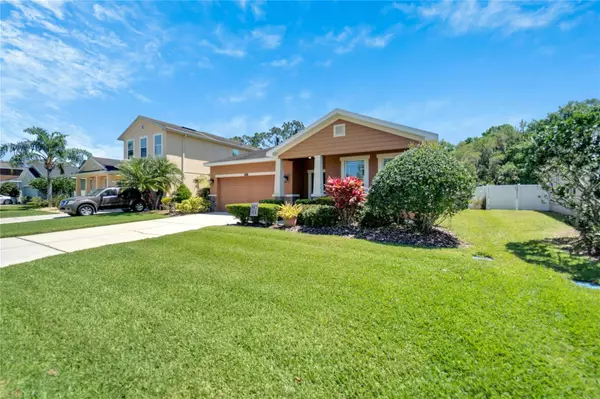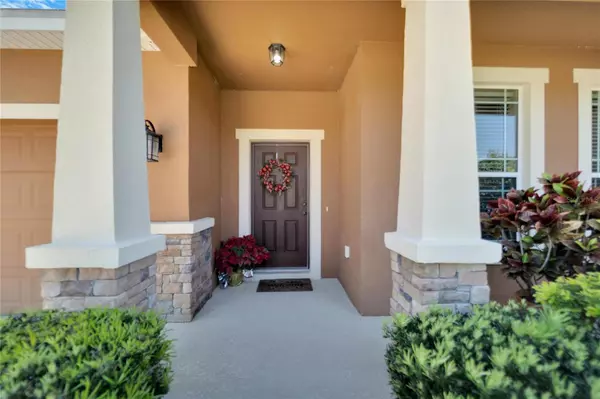$350,000
$355,000
1.4%For more information regarding the value of a property, please contact us for a free consultation.
2711 WALDEN WOODS DR Plant City, FL 33566
4 Beds
2 Baths
1,965 SqFt
Key Details
Sold Price $350,000
Property Type Single Family Home
Sub Type Single Family Residence
Listing Status Sold
Purchase Type For Sale
Square Footage 1,965 sqft
Price per Sqft $178
Subdivision Whispering Woods Ph 1
MLS Listing ID T3538080
Sold Date 12/09/24
Bedrooms 4
Full Baths 2
Construction Status Appraisal,Financing,Inspections
HOA Fees $88/qua
HOA Y/N Yes
Originating Board Stellar MLS
Year Built 2009
Annual Tax Amount $4,549
Lot Size 6,534 Sqft
Acres 0.15
Lot Dimensions 56.02x120
Property Description
Simply charming, adorable and affordable, well-maintained 4-bedroom, 2-bathroom home nestled in a well-established POOL COMMUNITY in the heart of Plant City. The property boasts lush landscaping and a serene retreat with your very own backyard oasis, fenced with no backdoor neighbor. Step inside to discover fresh new interior paint that brightens up the entire home. The kitchen is equipped with Corian countertops, stainless steel appliances, and a center island that overlooks the family room, making it perfect for entertaining or family gatherings. The open-concept living room and dining area provide ample space for both everyday living and special occasions. A sizeable owner's suite with brand new carpet, a walk-in closet and an ensuite bathroom that features dual sinks, a garden tub, and a separate shower. Low HOA, NO CDD!!! Minutes from historical downtown Plant City, Easy access to I-4 making it convenient to commute to Tampa, Orlando or Lakeland. Community Pool.
Location
State FL
County Hillsborough
Community Whispering Woods Ph 1
Zoning PD
Interior
Interior Features Ceiling Fans(s), Eat-in Kitchen, Living Room/Dining Room Combo, Open Floorplan, Primary Bedroom Main Floor, Solid Surface Counters, Solid Wood Cabinets, Walk-In Closet(s), Window Treatments
Heating Central, Electric
Cooling Central Air
Flooring Carpet, Laminate, Tile
Fireplace false
Appliance Dishwasher, Disposal, Microwave, Range, Refrigerator
Laundry Inside, Laundry Room
Exterior
Exterior Feature Irrigation System, Sliding Doors
Garage Spaces 2.0
Fence Vinyl
Community Features Deed Restrictions, Pool, Sidewalks
Utilities Available BB/HS Internet Available, Cable Available, Public
Amenities Available Pool
View Trees/Woods
Roof Type Shingle
Porch Front Porch
Attached Garage true
Garage true
Private Pool No
Building
Lot Description Conservation Area, City Limits, Landscaped, Sidewalk, Paved
Story 1
Entry Level One
Foundation Block
Lot Size Range 0 to less than 1/4
Sewer Public Sewer
Water Public
Architectural Style Contemporary
Structure Type Block,Stucco
New Construction false
Construction Status Appraisal,Financing,Inspections
Others
Pets Allowed Yes
HOA Fee Include Pool
Senior Community No
Ownership Fee Simple
Monthly Total Fees $88
Acceptable Financing Cash, Conventional, FHA, VA Loan
Membership Fee Required Required
Listing Terms Cash, Conventional, FHA, VA Loan
Special Listing Condition None
Read Less
Want to know what your home might be worth? Contact us for a FREE valuation!

Our team is ready to help you sell your home for the highest possible price ASAP

© 2025 My Florida Regional MLS DBA Stellar MLS. All Rights Reserved.
Bought with JASON MITCHELL REAL ESTATE FLO






