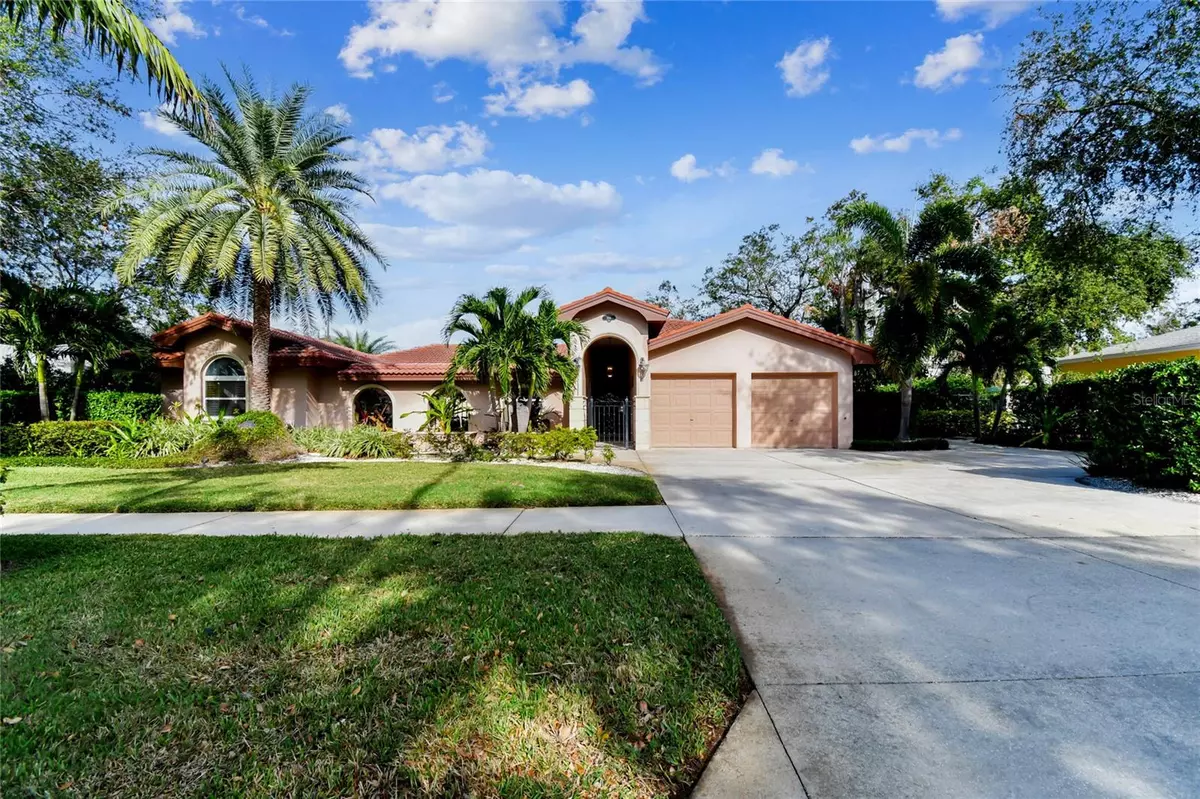$1,415,000
$1,399,000
1.1%For more information regarding the value of a property, please contact us for a free consultation.
209 OSCEOLA RD Belleair, FL 33756
3 Beds
3 Baths
2,623 SqFt
Key Details
Sold Price $1,415,000
Property Type Single Family Home
Sub Type Single Family Residence
Listing Status Sold
Purchase Type For Sale
Square Footage 2,623 sqft
Price per Sqft $539
Subdivision Belleair Estates Rep
MLS Listing ID TB8321908
Sold Date 12/20/24
Bedrooms 3
Full Baths 2
Half Baths 1
Construction Status Inspections
HOA Y/N No
Originating Board Stellar MLS
Year Built 1952
Annual Tax Amount $12,410
Lot Size 0.330 Acres
Acres 0.33
Lot Dimensions 120x120
Property Description
Beautifully updated luxury home. This 3-bedroom, 2.5-bath home in Belleair offers luxurious living in a coveted, high-and-dry, non-flood zone. Enjoy an open-concept design with a stunning chef's kitchen featuring a 6-burner Wolf range, Sub-Zero refrigerator, two under-counter Sub-Zero wine fridges, and dual islands – ideal for entertaining. The kitchen flows effortlessly into the spacious family room, while a separate living area, private study, and dining room conveniently adjacent to the kitchen enhance this home's thoughtful layout.High-end finishes and functional touches abound, including granite countertops, solid wood cabinetry, a walk-in pantry, and a dedicated utility room. Retreat to the primary suite with a complete updated spa-like bathroom offering double sinks, a large walk-in shower, a walk-in closet, and private storage. This home is equipped for comfort and convenience, with two air-conditioning zones, a Rennai water heater, ceiling fans, and a water softener system. Thoughtfully designed storage spaces include a walk-in hall closet and garage cabinets, with additional parking outside.The beautifully landscaped backyard is your private paradise, with a lush lawn, tropical palms, and various well-placed plants and shrubs. A generous paved patio creates the perfect setting for outdoor entertaining and grilling. In the front, a charming courtyard with a fountain offers a serene spot to unwind.Located on a peaceful street in the heart of Belleair, you'll have easy access to shopping, dining, and world-class golf at Pelican Golf Club and Belleair Country Club. Two blocks from the Intracoastal waterfront park and minutes from the beach, this home combines luxury, convenience, and security—without flood insurance. Don't miss this chance to own a piece of paradise in one of Belleair's most desirable neighborhoods!
Location
State FL
County Pinellas
Community Belleair Estates Rep
Rooms
Other Rooms Den/Library/Office, Family Room, Formal Dining Room Separate, Inside Utility
Interior
Interior Features Crown Molding, Eat-in Kitchen, Kitchen/Family Room Combo, Solid Surface Counters, Solid Wood Cabinets, Stone Counters, Thermostat, Walk-In Closet(s), Window Treatments
Heating Electric, Zoned
Cooling Central Air, Zoned
Flooring Luxury Vinyl, Tile
Fireplace false
Appliance Dishwasher, Disposal, Dryer, Electric Water Heater, Exhaust Fan, Freezer, Microwave, Range, Range Hood, Refrigerator, Washer, Water Softener, Wine Refrigerator
Laundry Inside, Laundry Room
Exterior
Exterior Feature French Doors, Irrigation System, Rain Gutters
Parking Features Driveway, Guest
Garage Spaces 2.0
Fence Wood
Community Features Golf
Utilities Available Cable Available, Electricity Connected, Public, Sewer Connected, Sprinkler Well, Water Connected
Roof Type Tile
Porch Patio, Porch
Attached Garage true
Garage true
Private Pool No
Building
Story 1
Entry Level One
Foundation Slab
Lot Size Range 1/4 to less than 1/2
Sewer Public Sewer
Water Public
Structure Type Block,Stucco
New Construction false
Construction Status Inspections
Others
Senior Community No
Ownership Fee Simple
Acceptable Financing Cash, Conventional
Listing Terms Cash, Conventional
Special Listing Condition None
Read Less
Want to know what your home might be worth? Contact us for a FREE valuation!

Our team is ready to help you sell your home for the highest possible price ASAP

© 2025 My Florida Regional MLS DBA Stellar MLS. All Rights Reserved.
Bought with CHARLES RUTENBERG REALTY INC






