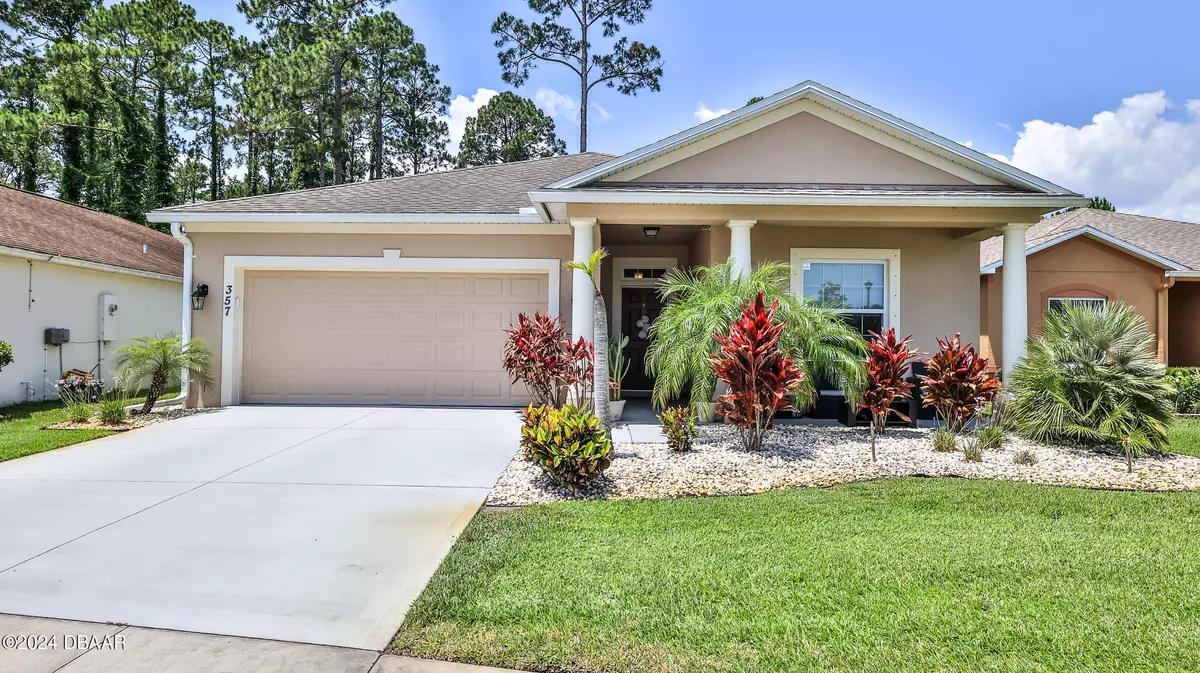$335,000
$339,900
1.4%For more information regarding the value of a property, please contact us for a free consultation.
357 Dahoon Holly DR Daytona Beach, FL 32117
3 Beds
2 Baths
1,911 SqFt
Key Details
Sold Price $335,000
Property Type Single Family Home
Sub Type Single Family Residence
Listing Status Sold
Purchase Type For Sale
Square Footage 1,911 sqft
Price per Sqft $175
Subdivision Grand Preserve
MLS Listing ID 1124387
Sold Date 12/20/24
Style Ranch
Bedrooms 3
Full Baths 2
HOA Fees $120
Originating Board Daytona Beach Area Association of REALTORS®
Year Built 2014
Annual Tax Amount $2,929
Lot Size 5,662 Sqft
Lot Dimensions 0.13
Property Description
Move in ready! This well maintained 3-bedroom, 2 bath, split plan, concrete block home located in sought after Grand Preserve is sure to leave you wowed! From the moment you walk through the door, you feel right at home! Tile floor flows from the entry throughout the main areas, open floor plan, 9' ceilings and a neutral paint throughout. Surrounding windows allow an abundant amount of natural light to shine through this home. Just beyond the sliding glass door awaits a private fully fenced backyard, which backs up to a wooded preserve. The spacious kitchen offers ample amount of storage and counterspace, along with stainless steel appliances. The large primary suite is sure to leave you impressed and the ensuite features tiled walk-in shower, double sink vanity, and water closet. This lovely home is sure to leave you blown away! Conveniently located near I-95, I-4, Daytona International Airport, restaurants, shopping centers and more. Grand Preserve offers a low HOA fee of $120 per quarter, which includes the community pool and the common areas. All information recorded in the MLS is intended to be accurate but cannot be guaranteed.
Location
State FL
County Volusia
Community Grand Preserve
Direction Head NE on LPGA Blvd toward N Williamson Blvd. Turn L onto Grand Preserve Way. Turn L onto Dahoon Holly Dr
Interior
Interior Features Breakfast Bar, Breakfast Nook, Ceiling Fan(s), Eat-in Kitchen, Entrance Foyer, Kitchen Island, Open Floorplan, Pantry, Primary Bathroom - Shower No Tub, Split Bedrooms, Walk-In Closet(s)
Heating Central, Electric, Heat Pump
Cooling Central Air
Exterior
Exterior Feature Storm Shutters
Parking Features Attached, Garage
Garage Spaces 2.0
Utilities Available Cable Connected, Electricity Connected, Sewer Connected, Water Connected
Roof Type Shingle
Porch Front Porch, Patio, Porch, Rear Porch
Total Parking Spaces 2
Garage Yes
Building
Lot Description Sprinklers In Front, Sprinklers In Rear
Foundation Slab
Water Public
Architectural Style Ranch
Structure Type Block,Concrete,Stucco
New Construction No
Others
Senior Community No
Tax ID 5202-26-00-1010
Acceptable Financing Cash, Conventional, FHA, VA Loan
Listing Terms Cash, Conventional, FHA, VA Loan
Read Less
Want to know what your home might be worth? Contact us for a FREE valuation!

Our team is ready to help you sell your home for the highest possible price ASAP


