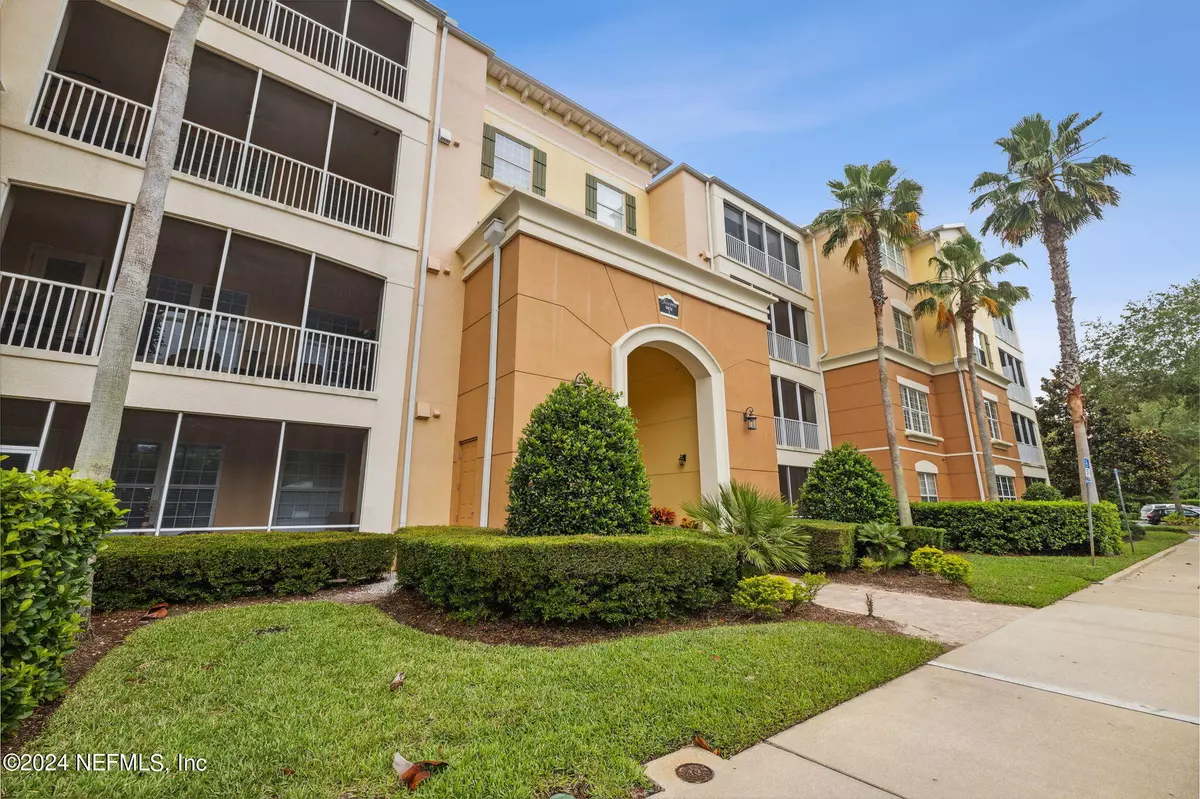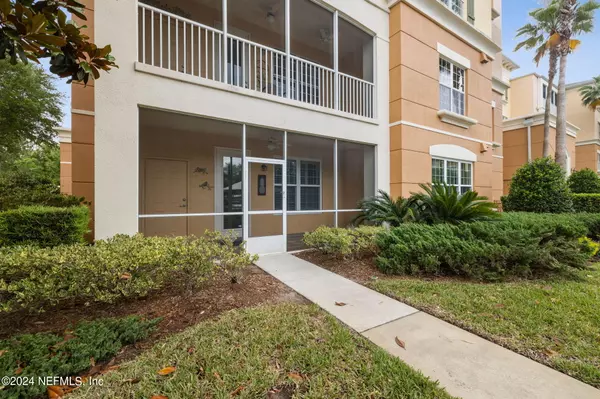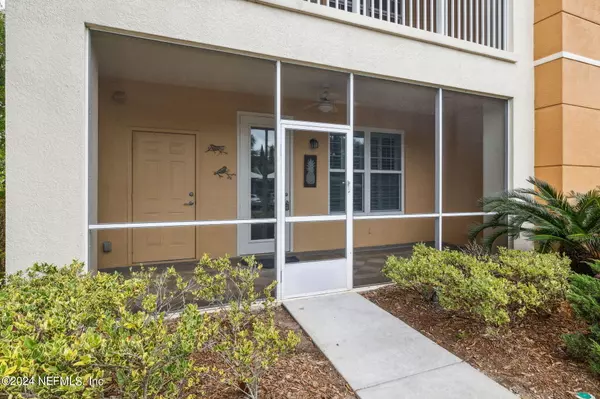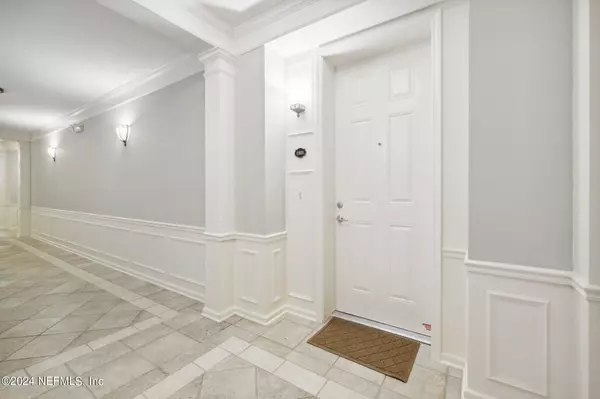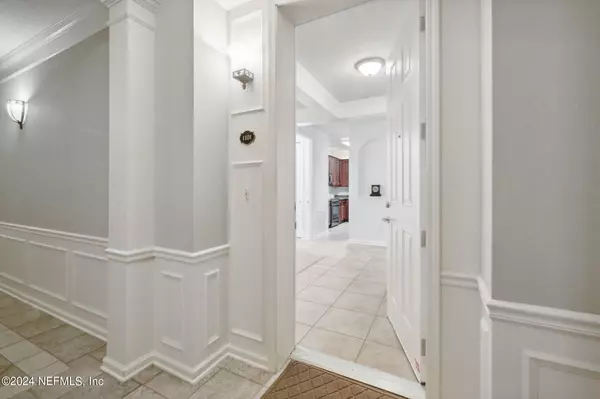$320,000
$345,000
7.2%For more information regarding the value of a property, please contact us for a free consultation.
9831 DEL WEBB Pkwy #1101 Jacksonville, FL 32256
2 Beds
2 Baths
2,129 SqFt
Key Details
Sold Price $320,000
Property Type Condo
Sub Type Condominium
Listing Status Sold
Purchase Type For Sale
Square Footage 2,129 sqft
Price per Sqft $150
Subdivision Sandpiper Village
MLS Listing ID 2026141
Sold Date 12/30/24
Style Traditional
Bedrooms 2
Full Baths 2
HOA Fees $250/mo
HOA Y/N Yes
Originating Board realMLS (Northeast Florida Multiple Listing Service)
Year Built 2006
Property Description
Tenant in condo wants to buy unit when they sell their home. This end unit flat is on the first floor, featuring 2 bedrooms plus an office (convertible to a 3rd bedroom), & 2 baths. Enjoy the screened lanai with storage & direct access (with your own sidewalk) to parking for convenience steps from your home & covered unassigned parking. The home offers a large open living concept flooded with natural light, a spacious kitchen with breakfast bar & nook, and 42'' wood cabinetry. All appliances are included, with new carpet in the bedrooms, newer energy efficient storm rated windows, water heater and HVAC system for comfort and peace of mind. Additional highlights include a separate dining/flex area, primary ensuite with large walk-in closet, dual sinks & ample cabinetry storage. Very convenient Southside location, close to I-295, the St Johns Town Center, Mayo & the beautiful North Florida Beaches. Community features Summerland Hall is like a cruise ship right in your community. There's a heated indoor pool, a resort style outdoor pool, gym, pool room, craft room, card room, a meeting room and a beautiful gathering room, tennis & pickle ball. Seller says that most of the furniture is also very negotiable.
Location
State FL
County Duval
Community Sandpiper Village
Area 027-Intracoastal West-South Of Jt Butler Blvd
Direction From I-295 exit Baymeadows Rd go east. Turn Right on Del Webb Parkway. Through gate, past Summerlin Hall Amenities Center through the community and left into Sandpiper Village just before the exit gate.
Interior
Interior Features Breakfast Bar, Breakfast Nook, Ceiling Fan(s), Entrance Foyer, Open Floorplan, Pantry, Primary Bathroom -Tub with Separate Shower, Split Bedrooms, Walk-In Closet(s)
Heating Central, Electric
Cooling Central Air, Electric
Flooring Carpet, Tile, Wood
Furnishings Unfurnished
Laundry Electric Dryer Hookup, In Unit, Washer Hookup
Exterior
Exterior Feature Tennis Court(s)
Parking Features Covered
Carport Spaces 1
Pool Heated, Indoor
Utilities Available Cable Available, Electricity Available, Electricity Connected, Sewer Connected, Water Connected
Amenities Available Clubhouse, Fitness Center, Gated, Jogging Path, Maintenance Grounds, Management - Full Time, Management- On Site, Pickleball, Tennis Court(s), Trash
Porch Porch, Screened
Garage No
Private Pool No
Building
Story 4
Sewer Public Sewer
Water Public
Architectural Style Traditional
Level or Stories 4
Structure Type Block
New Construction No
Others
HOA Name First Service Mgmt
HOA Fee Include Insurance,Maintenance Grounds,Maintenance Structure,Pest Control,Security,Trash
Senior Community Yes
Tax ID 1677490004
Security Features Fire Sprinkler System,Secured Lobby,Security Gate,Smoke Detector(s)
Acceptable Financing Cash, Conventional, VA Loan
Listing Terms Cash, Conventional, VA Loan
Read Less
Want to know what your home might be worth? Contact us for a FREE valuation!

Our team is ready to help you sell your home for the highest possible price ASAP
Bought with NON MLS


