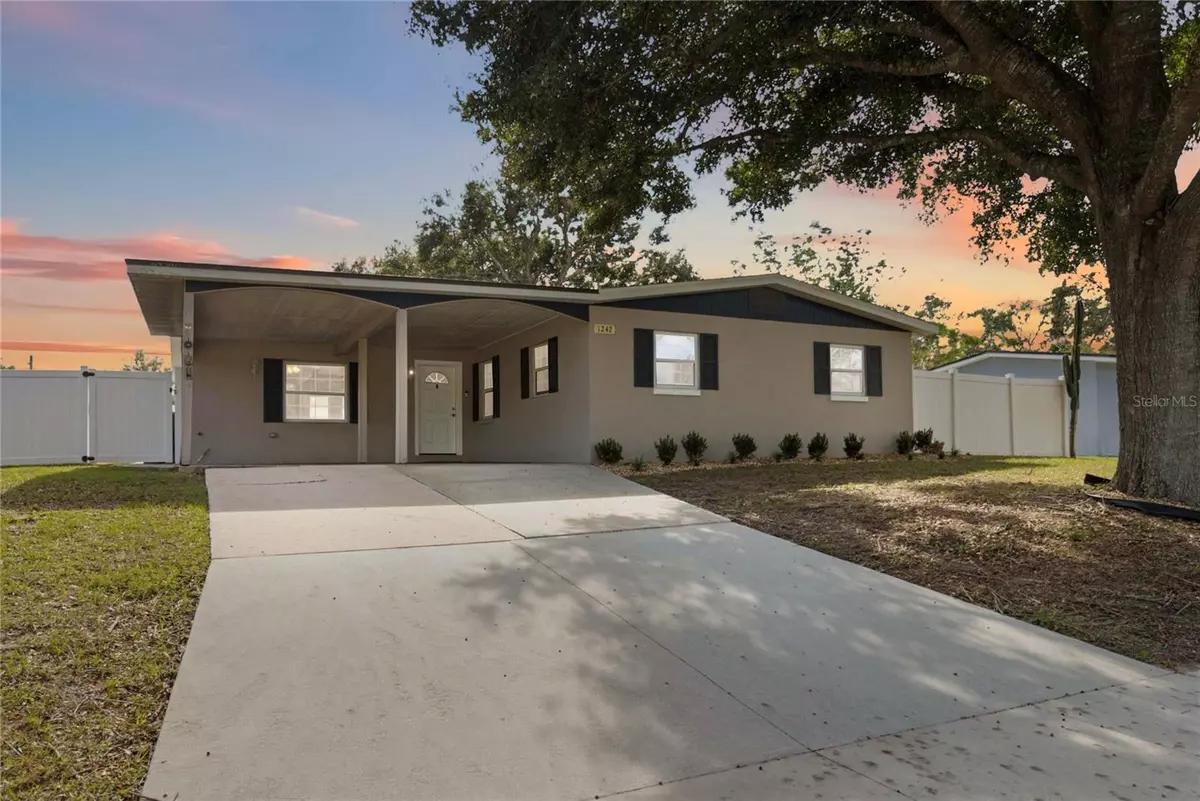$340,000
$340,000
For more information regarding the value of a property, please contact us for a free consultation.
1242 LA GORCE DR Apopka, FL 32703
3 Beds
3 Baths
1,281 SqFt
Key Details
Sold Price $340,000
Property Type Single Family Home
Sub Type Single Family Residence
Listing Status Sold
Purchase Type For Sale
Square Footage 1,281 sqft
Price per Sqft $265
Subdivision Fairfield
MLS Listing ID O6257833
Sold Date 01/02/25
Bedrooms 3
Full Baths 2
Half Baths 1
HOA Y/N No
Originating Board Stellar MLS
Year Built 1961
Annual Tax Amount $2,145
Lot Size 7,840 Sqft
Acres 0.18
Lot Dimensions 104'x77'
Property Description
Don't miss out on this hidden gem, a completely renovated 3-bedroom POOL HOME with 2 full bathrooms inside the main home, plus a half bathroom near the pool. Nestled away in this quiet, well-established neighborhood, this NO HOA home also boasts the privacy of a split floorpan and desirable, large backyard fully enclosed with a beautiful new privacy fence. This is a turnkey home with nothing left for you to do but enjoy! In 2018 this home was remodeled from the studs up, including a NEW ROOF with energy efficient spray foam insulation, new HVAC units inside and out, new air ducts, double pane windows, interior doors, electrical wiring, porcelain tile throughout (no more carpet!), new plumbing, new kitchen with stainless appliances, new cabinets, granite countertops, backsplash. In addition, the pool has been resurfaced, pool pump system installed, and the 2-car carport added. The beautiful low-E French doors in the living room include blinds between the glass panes (no more dusting!) and welcome you to the backyard sanctuary. Between the recently custom-designed walk-in closet in the primary bedroom to the two separate closets in bedroom 2, this home provides plenty of storage space. By the kitchen, you'll find a laundry room with storage, leading to another exterior door to the backyard. The Maytag washer and dryer were purchased in March 2024, and the stainless steel fridge was just purchased in October 2024. In 2022, recessed lighting was added in the dining room, and a new smart stainless steel microwave over range installed as well as. At the front door, the ring doorbell camera also conveys with this home.
Entertainment, shopping, groceries and more are all nearby, and the proximity to major roads makes access to the Orlando airport, theme parks, and other destinations quick and easy. Downtown Apopka is close, making it easy to enjoy all the local festivals and holiday celebrations. You can enjoy the small-town feel and access to parks, amphitheater, dog parks, playgrounds, lake parks and more, while still having access to all Orlando has to share.
Don't miss this true hidden gem. It's rare for a fully-updated, Central Florida pool home in this price range to hit the market, and it's priced to sell. Schedule your private showing today, and ring in the New Year in your beautiful new home, floating your worries away in your backyard pool.
Location
State FL
County Orange
Community Fairfield
Zoning R-1
Rooms
Other Rooms Family Room, Inside Utility
Interior
Interior Features Built-in Features, Ceiling Fans(s), L Dining, Primary Bedroom Main Floor, Solid Surface Counters, Solid Wood Cabinets, Split Bedroom, Stone Counters, Thermostat, Walk-In Closet(s), Window Treatments
Heating Central, Electric
Cooling Central Air
Flooring Ceramic Tile
Furnishings Unfurnished
Fireplace false
Appliance Built-In Oven, Cooktop, Dryer, Electric Water Heater, Microwave, Range, Refrigerator, Washer
Laundry Electric Dryer Hookup, Inside, Laundry Room, Washer Hookup
Exterior
Exterior Feature Courtyard, French Doors, Lighting, Private Mailbox, Sidewalk
Parking Features Covered, Driveway, Off Street, On Street
Fence Vinyl
Pool Gunite, In Ground, Lighting, Outside Bath Access
Community Features Sidewalks
Utilities Available BB/HS Internet Available, Cable Available, Electricity Connected, Phone Available, Public, Street Lights, Water Connected
View Pool
Roof Type Shingle
Porch Patio, Rear Porch
Attached Garage false
Garage false
Private Pool Yes
Building
Lot Description Landscaped, Sidewalk, Paved
Entry Level One
Foundation Slab
Lot Size Range 0 to less than 1/4
Sewer Septic Tank
Water Public
Architectural Style Mid-Century Modern, Ranch
Structure Type Block,Stucco
New Construction false
Schools
Elementary Schools Lovell Elem
Middle Schools Piedmont Lakes Middle
High Schools Wekiva High
Others
Pets Allowed Cats OK, Dogs OK, Yes
Senior Community No
Ownership Fee Simple
Acceptable Financing Cash, Conventional, FHA, VA Loan
Listing Terms Cash, Conventional, FHA, VA Loan
Special Listing Condition None
Read Less
Want to know what your home might be worth? Contact us for a FREE valuation!

Our team is ready to help you sell your home for the highest possible price ASAP

© 2025 My Florida Regional MLS DBA Stellar MLS. All Rights Reserved.
Bought with EXP REALTY LLC






